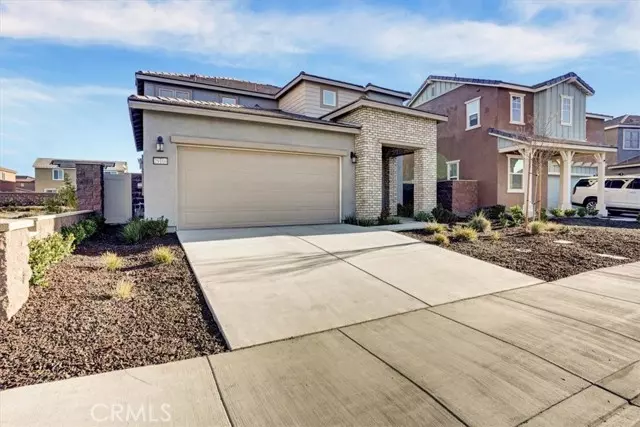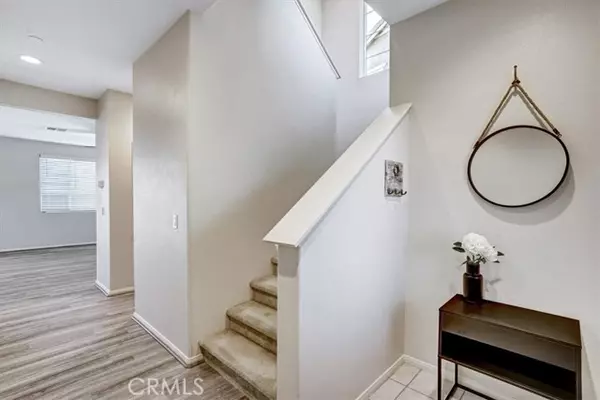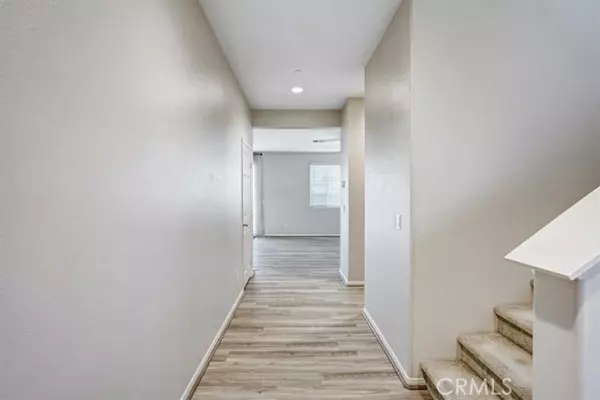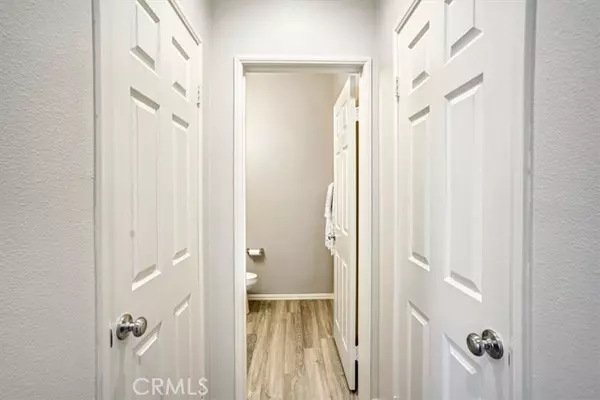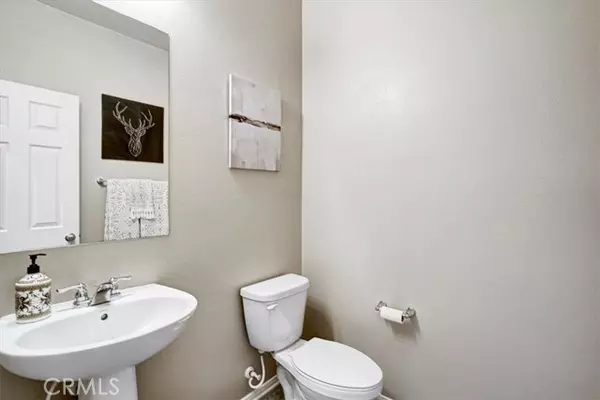$555,000
$539,900
2.8%For more information regarding the value of a property, please contact us for a free consultation.
3 Beds
3 Baths
1,688 SqFt
SOLD DATE : 03/03/2022
Key Details
Sold Price $555,000
Property Type Single Family Home
Sub Type Detached
Listing Status Sold
Purchase Type For Sale
Square Footage 1,688 sqft
Price per Sqft $328
MLS Listing ID ND22022081
Sold Date 03/03/22
Style Detached
Bedrooms 3
Full Baths 2
Half Baths 1
HOA Fees $117/mo
HOA Y/N Yes
Year Built 2020
Lot Size 3,920 Sqft
Acres 0.09
Property Description
Welcome home to this charming and practically new 3 bedroom and 2.5 bath home. Upon arriving you will be greeted with a sizeable front yard and covered entry. The first floor has a spacious living area and beautiful gourmet kitchen with gray cabinets, granite countertops, a walk-in pantry, a kitchen island, vinyl plank flooring throughout the first floor, and a tile entryway. The second floor is where you will find the en-suite primary bedroom, equipped with two walk-in closets, dual sink vanity, and shower. The two additional bedrooms and full bath are located close to the primary suite and are spacious in size. Home features include ceiling fans in all bedrooms and great room, faux wood blinds in the great room and primary bedroom, leased Solar system, and an attached 2 car garage. Outside you will find a large backyard awaiting your personal design touch. Located in the master-planned community of Summerly with amenities that offer something for everyone including sparkling pools, play parks, and a 24-acre Summerly Community Park with baseball fields, a soccer field, basketball court, and picnic pavilions. Just a short drive to Temecula's wine country!
Welcome home to this charming and practically new 3 bedroom and 2.5 bath home. Upon arriving you will be greeted with a sizeable front yard and covered entry. The first floor has a spacious living area and beautiful gourmet kitchen with gray cabinets, granite countertops, a walk-in pantry, a kitchen island, vinyl plank flooring throughout the first floor, and a tile entryway. The second floor is where you will find the en-suite primary bedroom, equipped with two walk-in closets, dual sink vanity, and shower. The two additional bedrooms and full bath are located close to the primary suite and are spacious in size. Home features include ceiling fans in all bedrooms and great room, faux wood blinds in the great room and primary bedroom, leased Solar system, and an attached 2 car garage. Outside you will find a large backyard awaiting your personal design touch. Located in the master-planned community of Summerly with amenities that offer something for everyone including sparkling pools, play parks, and a 24-acre Summerly Community Park with baseball fields, a soccer field, basketball court, and picnic pavilions. Just a short drive to Temecula's wine country!
Location
State CA
County Riverside
Area Riv Cty-Lake Elsinore (92530)
Interior
Interior Features Pantry, Recessed Lighting
Heating Natural Gas
Cooling Central Forced Air
Equipment Dishwasher, Microwave, Refrigerator
Appliance Dishwasher, Microwave, Refrigerator
Laundry Laundry Room
Exterior
Garage Spaces 2.0
Pool Community/Common
Utilities Available Cable Connected, Electricity Connected, Natural Gas Connected, Sewer Connected, Water Connected
Total Parking Spaces 2
Building
Lot Description Curbs, Sidewalks, Sprinklers In Front
Story 2
Lot Size Range 1-3999 SF
Sewer Public Sewer
Water Public
Level or Stories 2 Story
Others
Acceptable Financing Cash, Conventional, FHA, VA
Listing Terms Cash, Conventional, FHA, VA
Special Listing Condition Standard
Read Less Info
Want to know what your home might be worth? Contact us for a FREE valuation!

Our team is ready to help you sell your home for the highest possible price ASAP

Bought with Michael Ritrovato • 24/7 Realty Inc
"My job is to find and attract mastery-based agents to the office, protect the culture, and make sure everyone is happy! "

