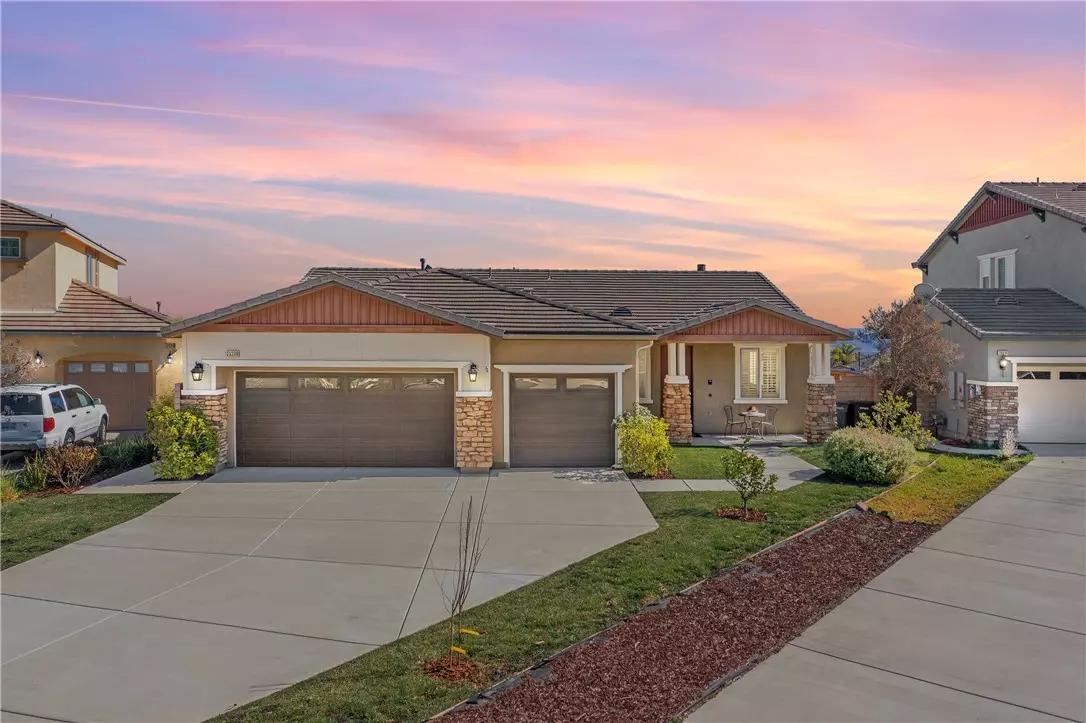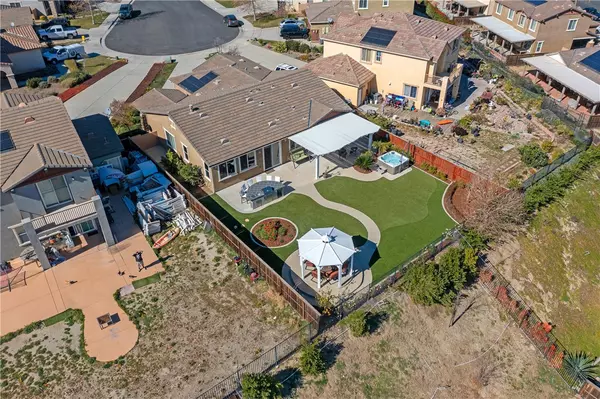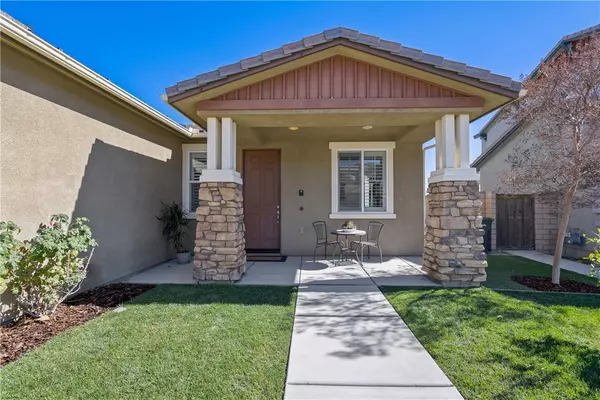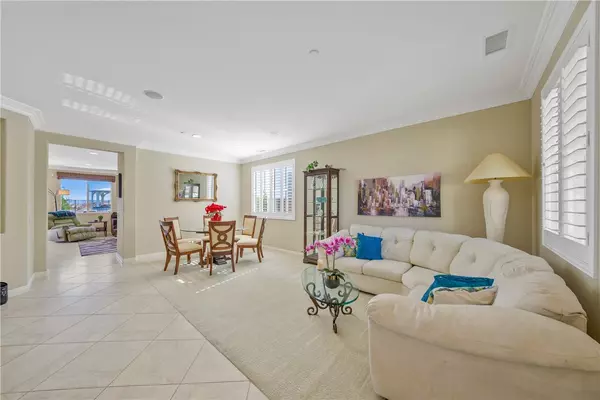$675,000
$629,000
7.3%For more information regarding the value of a property, please contact us for a free consultation.
3 Beds
2 Baths
2,003 SqFt
SOLD DATE : 02/24/2022
Key Details
Sold Price $675,000
Property Type Single Family Home
Sub Type Detached
Listing Status Sold
Purchase Type For Sale
Square Footage 2,003 sqft
Price per Sqft $336
MLS Listing ID SW22023525
Sold Date 02/24/22
Style Detached
Bedrooms 3
Full Baths 2
Construction Status Turnkey
HOA Fees $130/mo
HOA Y/N Yes
Year Built 2012
Lot Size 9,148 Sqft
Acres 0.21
Property Description
CUL DE SAC VIEW home with PAID OFF SOLAR! Welcome to 29288 Auburn Drive. Located in the Shore Pointe Community of Lake Elsinore, this turn- key home has plenty to offer. Enter up the long driveway with an elegantly landscaped front yard, a three car garage with epoxy floors, storage, work bench, and water softener. As you enter the front door, you will be greeted with a neutral color scheme and plantation shutters which allow for plenty of natural light. This home comes equipped with the third room being a spacious double door home office with desk and iMac included! Coming through to the kitchen you will notice the stunning kitchen complete with an island, recessed lighting, tile floors, granite counter tops, stainless steel appliances, and an immaculate walk-in pantry. There is a gas fireplace adjacent to the kitchen with a decorative mantle perfect for the chilly nights. Off the hallway you will find the laundry room, the second bedroom fit with a bed set, and the second bathroom with dual sinks and a tub shower combo. Stepping into the spacious primary suite, you will find immaculate carpet, a separate tub and shower, walk in closet, dual sinks with granite counter tops, and a sliding door to enter the backyard. The backyard boasts incredible views of Lake Elsinore and the surrounding snow-capped mountains. Enjoy the encapsulating views sitting around your very own gazebo with a natural gas fire ring or relax in the above ground spa. You will also find the backyard complete with artificial grass, citrus trees, an aluminum patio cover with fan and lighting, and a natural
CUL DE SAC VIEW home with PAID OFF SOLAR! Welcome to 29288 Auburn Drive. Located in the Shore Pointe Community of Lake Elsinore, this turn- key home has plenty to offer. Enter up the long driveway with an elegantly landscaped front yard, a three car garage with epoxy floors, storage, work bench, and water softener. As you enter the front door, you will be greeted with a neutral color scheme and plantation shutters which allow for plenty of natural light. This home comes equipped with the third room being a spacious double door home office with desk and iMac included! Coming through to the kitchen you will notice the stunning kitchen complete with an island, recessed lighting, tile floors, granite counter tops, stainless steel appliances, and an immaculate walk-in pantry. There is a gas fireplace adjacent to the kitchen with a decorative mantle perfect for the chilly nights. Off the hallway you will find the laundry room, the second bedroom fit with a bed set, and the second bathroom with dual sinks and a tub shower combo. Stepping into the spacious primary suite, you will find immaculate carpet, a separate tub and shower, walk in closet, dual sinks with granite counter tops, and a sliding door to enter the backyard. The backyard boasts incredible views of Lake Elsinore and the surrounding snow-capped mountains. Enjoy the encapsulating views sitting around your very own gazebo with a natural gas fire ring or relax in the above ground spa. You will also find the backyard complete with artificial grass, citrus trees, an aluminum patio cover with fan and lighting, and a natural gas barbeque with mini fridge. A short drive down the street, this community offers a sports park with a skate park and playground.
Location
State CA
County Riverside
Area Riv Cty-Lake Elsinore (92530)
Interior
Interior Features Pantry, Partially Furnished
Cooling Central Forced Air
Flooring Carpet
Fireplaces Type FP in Dining Room, Gas, Kitchen
Equipment Dishwasher, Disposal, Dryer, Refrigerator, Washer, Water Softener, Gas Oven, Barbecue
Appliance Dishwasher, Disposal, Dryer, Refrigerator, Washer, Water Softener, Gas Oven, Barbecue
Laundry Inside
Exterior
Exterior Feature Stucco, Concrete, Glass
Parking Features Direct Garage Access, Garage, Garage - Three Door
Garage Spaces 3.0
Fence Excellent Condition, Wood
Utilities Available Electricity Connected, Natural Gas Connected, Sewer Connected, Water Connected
View Lake/River, Mountains/Hills, Valley/Canyon
Roof Type Slate
Total Parking Spaces 3
Building
Lot Description Cul-De-Sac, Curbs, Sidewalks
Story 1
Lot Size Range 7500-10889 SF
Sewer Public Sewer
Water Public
Level or Stories 1 Story
Construction Status Turnkey
Others
Acceptable Financing Cash, Conventional, VA, Cash To Existing Loan, Cash To New Loan, Submit
Listing Terms Cash, Conventional, VA, Cash To Existing Loan, Cash To New Loan, Submit
Read Less Info
Want to know what your home might be worth? Contact us for a FREE valuation!

Our team is ready to help you sell your home for the highest possible price ASAP

Bought with Marcie Campbell • Gold Real Estate
"My job is to find and attract mastery-based agents to the office, protect the culture, and make sure everyone is happy! "






