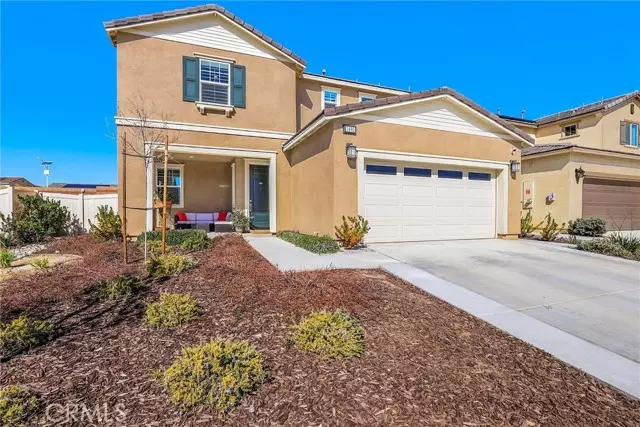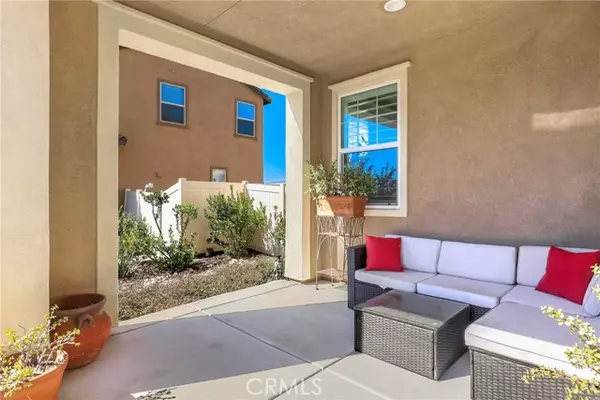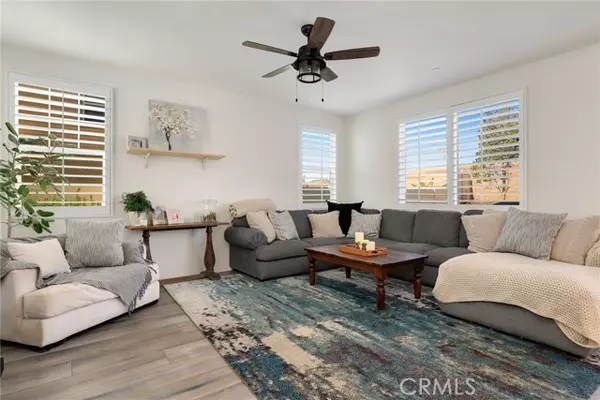$555,000
$548,000
1.3%For more information regarding the value of a property, please contact us for a free consultation.
3 Beds
3 Baths
1,662 SqFt
SOLD DATE : 04/12/2022
Key Details
Sold Price $555,000
Property Type Single Family Home
Sub Type Detached
Listing Status Sold
Purchase Type For Sale
Square Footage 1,662 sqft
Price per Sqft $333
MLS Listing ID EV22023855
Sold Date 04/12/22
Style Detached
Bedrooms 3
Full Baths 2
Half Baths 1
HOA Fees $125/mo
HOA Y/N Yes
Year Built 2018
Lot Size 5,663 Sqft
Acres 0.13
Property Description
Gorgeous, highly upgraded, 3 bed, 2.5 bath home, in the highly sought-after Sundance community is ready to be made yours and features great curb appeal with low maintenance landscaping, a spacious floorplan, high ceilings, plantation shutters, recessed lighting, and beautiful vinyl plank flooring throughout the main living area! The kitchen features granite countertops, a large center island with bar seating, stainless steel appliances, and overlooks the living room & dining area - offering dinner prep at its finest! The living room and dining area (Great Room) offers lots of natural light, and a slider to the private backyard with drought-tolerant landscaping and where you can enjoy relaxing evenings under the covered patio! A half bathroom and direct garage access complete the 1st floor. All of the bedrooms are located on the 2nd floor, have carpet flooring and ceiling fans, including the huge primary suite which includes the ideal ensuite with dual sink vanity, a soaking tub, a separate shower, and a walk-in closet. There is also a full-size hall bathroom for the secondary bedrooms to share, a laundry room with included washer & dryer, and built-in storage. This home is also smart-enabled, has a whole house fan, and has an attached 2-car garage. Residents of this desirable community get to enjoy amenities including a swimming pool, spa, firepit area, BBQs, playgrounds, and more! Also, conveniently located near schools, shopping, and dining!
Gorgeous, highly upgraded, 3 bed, 2.5 bath home, in the highly sought-after Sundance community is ready to be made yours and features great curb appeal with low maintenance landscaping, a spacious floorplan, high ceilings, plantation shutters, recessed lighting, and beautiful vinyl plank flooring throughout the main living area! The kitchen features granite countertops, a large center island with bar seating, stainless steel appliances, and overlooks the living room & dining area - offering dinner prep at its finest! The living room and dining area (Great Room) offers lots of natural light, and a slider to the private backyard with drought-tolerant landscaping and where you can enjoy relaxing evenings under the covered patio! A half bathroom and direct garage access complete the 1st floor. All of the bedrooms are located on the 2nd floor, have carpet flooring and ceiling fans, including the huge primary suite which includes the ideal ensuite with dual sink vanity, a soaking tub, a separate shower, and a walk-in closet. There is also a full-size hall bathroom for the secondary bedrooms to share, a laundry room with included washer & dryer, and built-in storage. This home is also smart-enabled, has a whole house fan, and has an attached 2-car garage. Residents of this desirable community get to enjoy amenities including a swimming pool, spa, firepit area, BBQs, playgrounds, and more! Also, conveniently located near schools, shopping, and dining!
Location
State CA
County Riverside
Area Riv Cty-Beaumont (92223)
Interior
Interior Features Copper Plumbing Full, Granite Counters, Pantry, Recessed Lighting
Heating Natural Gas
Cooling Central Forced Air, Electric, Energy Star, High Efficiency, Whole House Fan
Flooring Linoleum/Vinyl
Equipment Dishwasher, Disposal, Dryer, Microwave, Gas Oven, Self Cleaning Oven, Gas Range
Appliance Dishwasher, Disposal, Dryer, Microwave, Gas Oven, Self Cleaning Oven, Gas Range
Laundry Laundry Room, Inside
Exterior
Exterior Feature Stucco
Parking Features Direct Garage Access, Garage
Garage Spaces 2.0
Fence Privacy, Vinyl
Pool Community/Common
Utilities Available Electricity Available, Electricity Connected
View Mountains/Hills, Neighborhood
Roof Type Tile/Clay
Total Parking Spaces 6
Building
Lot Description Cul-De-Sac, Curbs, Sidewalks, Landscaped
Story 2
Lot Size Range 4000-7499 SF
Sewer Public Sewer
Water Public
Level or Stories 2 Story
Others
Acceptable Financing Cash, Conventional, FHA, Land Contract, VA, Cash To Existing Loan, Cash To New Loan, Submit
Listing Terms Cash, Conventional, FHA, Land Contract, VA, Cash To Existing Loan, Cash To New Loan, Submit
Special Listing Condition Standard
Read Less Info
Want to know what your home might be worth? Contact us for a FREE valuation!

Our team is ready to help you sell your home for the highest possible price ASAP

Bought with NON LISTED AGENT • NON LISTED OFFICE
"My job is to find and attract mastery-based agents to the office, protect the culture, and make sure everyone is happy! "






