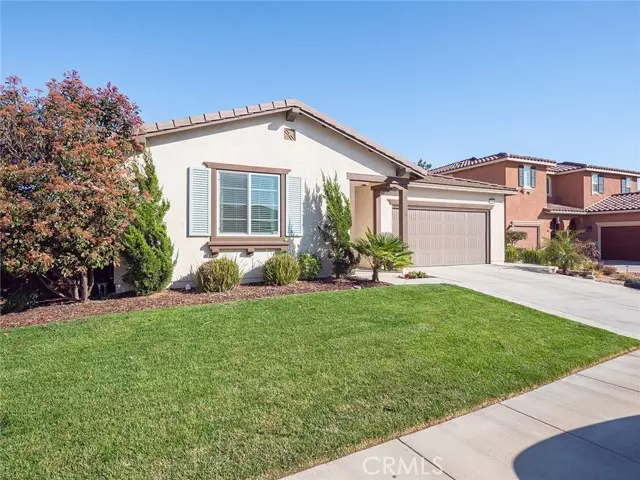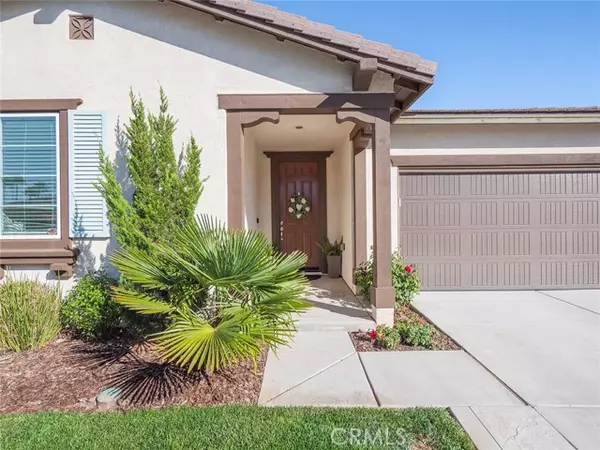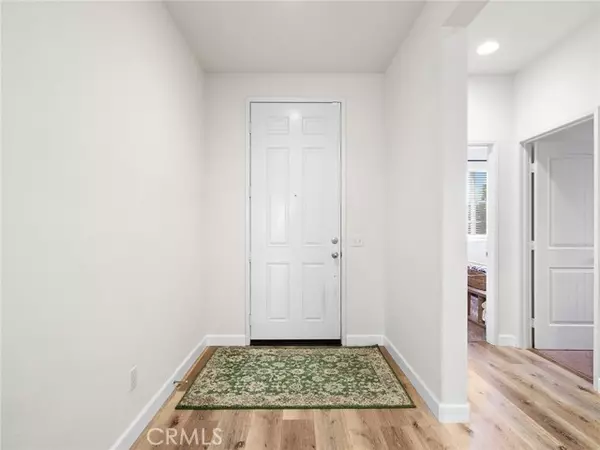$570,000
$559,900
1.8%For more information regarding the value of a property, please contact us for a free consultation.
3 Beds
2 Baths
2,322 SqFt
SOLD DATE : 05/03/2022
Key Details
Sold Price $570,000
Property Type Single Family Home
Sub Type Detached
Listing Status Sold
Purchase Type For Sale
Square Footage 2,322 sqft
Price per Sqft $245
MLS Listing ID IV22061677
Sold Date 05/03/22
Style Detached
Bedrooms 3
Full Baths 2
Construction Status Turnkey
HOA Fees $41/mo
HOA Y/N Yes
Year Built 2014
Lot Size 9,148 Sqft
Acres 0.21
Property Description
True pride of ownership!!! An immaculate single story home sits on over 9,000sf in the highly desirable Sundance community, which sports nearby parks walking distance from the home. This ranch features three spacious bedrooms each with their own walk-in closets, a large den that could be used as a 4th bedroom or an office, a laundry room, and two full bathrooms featuring double vanities. Upon entry you are warmly greeted with the beautiful upgraded flooring displaying a rustic yet contemporary look with newly upgraded baseboards. Down the hall, you appreciate the bright, open floor plan seamlessly connecting the kitchen to the living room, great for entertaining and plenty of storage! The kitchen boasts an upgraded look with an over-sized island that has bar seating and full storage capacity beneath, complimented by granite counters. Stainless steel appliances (include double ovens), dark espresso cabinets and modern cabinet door hardware with matching touch less faucet. Adjacent to the living room is the spacious master bedroom and bath which are divided by a chic, rustic barn door for added privacy. The beautifully landscaped backyard is huge with no housing behind and features a concrete patio providing plentiful space for lounging and tons of extra room for the kids and pets to run and play. Other upgrades include PAID SOLAR, porcelain tile plank flooring in the bathrooms, modern plumbing fixtures, exterior storage shed, drought tolerant landscape and more!. Schedule your private tour today!
True pride of ownership!!! An immaculate single story home sits on over 9,000sf in the highly desirable Sundance community, which sports nearby parks walking distance from the home. This ranch features three spacious bedrooms each with their own walk-in closets, a large den that could be used as a 4th bedroom or an office, a laundry room, and two full bathrooms featuring double vanities. Upon entry you are warmly greeted with the beautiful upgraded flooring displaying a rustic yet contemporary look with newly upgraded baseboards. Down the hall, you appreciate the bright, open floor plan seamlessly connecting the kitchen to the living room, great for entertaining and plenty of storage! The kitchen boasts an upgraded look with an over-sized island that has bar seating and full storage capacity beneath, complimented by granite counters. Stainless steel appliances (include double ovens), dark espresso cabinets and modern cabinet door hardware with matching touch less faucet. Adjacent to the living room is the spacious master bedroom and bath which are divided by a chic, rustic barn door for added privacy. The beautifully landscaped backyard is huge with no housing behind and features a concrete patio providing plentiful space for lounging and tons of extra room for the kids and pets to run and play. Other upgrades include PAID SOLAR, porcelain tile plank flooring in the bathrooms, modern plumbing fixtures, exterior storage shed, drought tolerant landscape and more!. Schedule your private tour today!
Location
State CA
County Riverside
Area Riv Cty-Beaumont (92223)
Interior
Interior Features Granite Counters, Recessed Lighting, Wainscoting
Cooling Central Forced Air
Flooring Linoleum/Vinyl
Equipment Dishwasher, Disposal, Microwave, Gas Oven, Gas Range
Appliance Dishwasher, Disposal, Microwave, Gas Oven, Gas Range
Laundry Laundry Room, Inside
Exterior
Exterior Feature Stucco
Parking Features Garage
Garage Spaces 2.0
Utilities Available Electricity Connected, Natural Gas Connected, Sewer Connected, Water Connected
View Mountains/Hills
Roof Type Flat Tile
Total Parking Spaces 2
Building
Lot Description Sidewalks
Story 1
Lot Size Range 7500-10889 SF
Sewer Public Sewer
Water Public
Architectural Style Traditional
Level or Stories 1 Story
Construction Status Turnkey
Others
Acceptable Financing Submit
Listing Terms Submit
Special Listing Condition Standard
Read Less Info
Want to know what your home might be worth? Contact us for a FREE valuation!

Our team is ready to help you sell your home for the highest possible price ASAP

Bought with BOBBIE FORBES • BARNETT REAL ESTATE
"My job is to find and attract mastery-based agents to the office, protect the culture, and make sure everyone is happy! "






