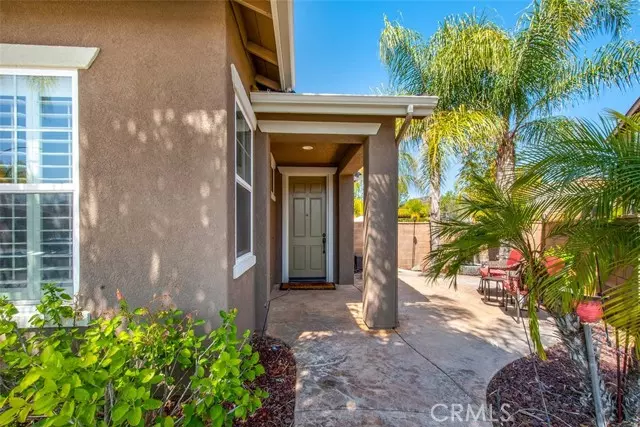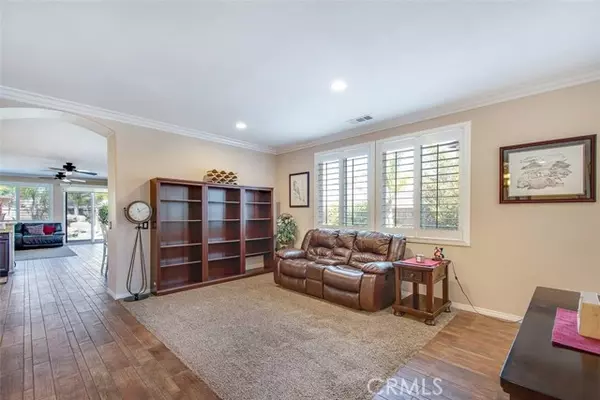$820,000
$799,900
2.5%For more information regarding the value of a property, please contact us for a free consultation.
5 Beds
3 Baths
2,728 SqFt
SOLD DATE : 05/02/2022
Key Details
Sold Price $820,000
Property Type Single Family Home
Sub Type Detached
Listing Status Sold
Purchase Type For Sale
Square Footage 2,728 sqft
Price per Sqft $300
MLS Listing ID OC22064411
Sold Date 05/02/22
Style Detached
Bedrooms 5
Full Baths 3
HOA Fees $84/mo
HOA Y/N Yes
Year Built 2005
Lot Size 0.340 Acres
Acres 0.34
Property Description
Just in time for summer! Entertainers dream! Beautiful, turn-key, 5 bedroom, 3 bathroom pool home in the Estrella Hills community. This rare single story, cul-de-sac home on a large 14,810 lot features numerous upgrades including: imported Spanish wood look tile, granite counters and custom tile backsplash in the kitchen, plantation shutters, crown molding, tinted windows, in ceiling speakers in the great room, upgraded owner's suite bathroom, stainless steel appliances, custom stone fireplace with reclaimed wood mantle and surround and more. Living areas include a large owners suite with walk-in closet, 3 large bedrooms, a large bedroom with walk-in closet and adjacent bathroom at the front of the house that can be used as a separate junior owner's suite, formal living room, formal dining room, great room and kitchen with nook area. Step in to the back yard and feel like you are on a tropical vacation year round with the rock scape, saltwater, pebble tech pool and spa as the centerpiece. Pool features include beach entrance with lagoon and heater. Other yard features include custom stamped concrete, putting green, large free standing patio cover, palapa bar and grill with kegerator, gazebo, a natural gas fire pit, natural gas fire table, large lawn area and beautiful tropical landscaping with full block wall fencing. Additional property highlights include solar panels, laundry room with sink and lots of cabinetry and a 3-car garage with ceiling rack storage.
Just in time for summer! Entertainers dream! Beautiful, turn-key, 5 bedroom, 3 bathroom pool home in the Estrella Hills community. This rare single story, cul-de-sac home on a large 14,810 lot features numerous upgrades including: imported Spanish wood look tile, granite counters and custom tile backsplash in the kitchen, plantation shutters, crown molding, tinted windows, in ceiling speakers in the great room, upgraded owner's suite bathroom, stainless steel appliances, custom stone fireplace with reclaimed wood mantle and surround and more. Living areas include a large owners suite with walk-in closet, 3 large bedrooms, a large bedroom with walk-in closet and adjacent bathroom at the front of the house that can be used as a separate junior owner's suite, formal living room, formal dining room, great room and kitchen with nook area. Step in to the back yard and feel like you are on a tropical vacation year round with the rock scape, saltwater, pebble tech pool and spa as the centerpiece. Pool features include beach entrance with lagoon and heater. Other yard features include custom stamped concrete, putting green, large free standing patio cover, palapa bar and grill with kegerator, gazebo, a natural gas fire pit, natural gas fire table, large lawn area and beautiful tropical landscaping with full block wall fencing. Additional property highlights include solar panels, laundry room with sink and lots of cabinetry and a 3-car garage with ceiling rack storage.
Location
State CA
County Riverside
Area Riv Cty-Wildomar (92595)
Zoning R-1
Interior
Interior Features Granite Counters, Pantry, Recessed Lighting, Stone Counters, Tile Counters
Cooling Central Forced Air, Dual
Flooring Carpet, Tile
Fireplaces Type FP in Master BR, Fire Pit, Gas, Great Room, Masonry, Raised Hearth
Equipment Dishwasher, Microwave, Solar Panels, Double Oven, Gas Stove
Appliance Dishwasher, Microwave, Solar Panels, Double Oven, Gas Stove
Laundry Laundry Room
Exterior
Exterior Feature Stucco, Frame
Parking Features Direct Garage Access, Garage, Garage - Three Door, Garage Door Opener
Garage Spaces 3.0
Pool Below Ground, Private, Heated, Pebble
Community Features Horse Trails
Complex Features Horse Trails
Utilities Available Cable Connected, Electricity Connected, Natural Gas Connected, Phone Connected, Underground Utilities
View Mountains/Hills
Roof Type Concrete,Flat Tile
Total Parking Spaces 3
Building
Lot Description Cul-De-Sac, Sidewalks, Landscaped, Sprinklers In Front, Sprinklers In Rear
Story 1
Sewer Public Sewer
Water Public
Architectural Style Ranch
Level or Stories 1 Story
Others
Acceptable Financing Cash, Conventional, FHA, VA
Listing Terms Cash, Conventional, FHA, VA
Special Listing Condition Standard
Read Less Info
Want to know what your home might be worth? Contact us for a FREE valuation!

Our team is ready to help you sell your home for the highest possible price ASAP

Bought with NONE NONE • None MRML
"My job is to find and attract mastery-based agents to the office, protect the culture, and make sure everyone is happy! "






