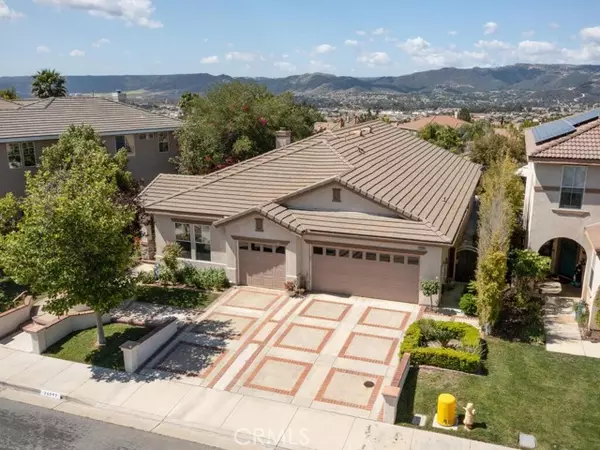$670,000
$669,000
0.1%For more information regarding the value of a property, please contact us for a free consultation.
4 Beds
3 Baths
2,733 SqFt
SOLD DATE : 06/17/2022
Key Details
Sold Price $670,000
Property Type Single Family Home
Sub Type Detached
Listing Status Sold
Purchase Type For Sale
Square Footage 2,733 sqft
Price per Sqft $245
MLS Listing ID SB22091344
Sold Date 06/17/22
Style Detached
Bedrooms 4
Full Baths 3
HOA Fees $48/mo
HOA Y/N Yes
Year Built 2001
Lot Size 7,841 Sqft
Acres 0.18
Property Description
Gorgeous open 2,733 sq. ft. single-story home with views! Custom cabinetry and wood shutters throughout. The entry is open to the formal living and dining rooms which leads you to the beautiful, upgraded kitchen that opens to the family room and eating area. The open, spacious kitchen has upgraded cabinetry, stainless steel appliances, beautiful custom backsplash with a breakfast bar for 4. The dining area has upgraded custom cabinetry which flows into the family room, custom built-ins. The master suite has a large retreat with the same custom cabinets for large flat screen. Enter the double door office that has the same custom cabinets with desk on one full wall floor to ceiling. Perfect for those working from home. At the end of the day enjoy your private backyard that sits up high with views of the valley hills and city lights. The HVAC (2017 2 new units) and SunPower solar panels will provide energy efficiency and comfort.
Gorgeous open 2,733 sq. ft. single-story home with views! Custom cabinetry and wood shutters throughout. The entry is open to the formal living and dining rooms which leads you to the beautiful, upgraded kitchen that opens to the family room and eating area. The open, spacious kitchen has upgraded cabinetry, stainless steel appliances, beautiful custom backsplash with a breakfast bar for 4. The dining area has upgraded custom cabinetry which flows into the family room, custom built-ins. The master suite has a large retreat with the same custom cabinets for large flat screen. Enter the double door office that has the same custom cabinets with desk on one full wall floor to ceiling. Perfect for those working from home. At the end of the day enjoy your private backyard that sits up high with views of the valley hills and city lights. The HVAC (2017 2 new units) and SunPower solar panels will provide energy efficiency and comfort.
Location
State CA
County Riverside
Area Riv Cty-Wildomar (92595)
Zoning R-1
Interior
Interior Features Pantry, Recessed Lighting, Tile Counters
Heating Solar
Cooling Central Forced Air
Flooring Carpet, Tile
Fireplaces Type FP in Living Room
Equipment Dishwasher, Disposal, Microwave, Gas Oven, Ice Maker, Barbecue, Water Line to Refr, Gas Range
Appliance Dishwasher, Disposal, Microwave, Gas Oven, Ice Maker, Barbecue, Water Line to Refr, Gas Range
Laundry Laundry Room, Inside
Exterior
Exterior Feature Stucco
Parking Features Direct Garage Access, Garage - Three Door, Garage Door Opener
Garage Spaces 3.0
Fence Wrought Iron, Wood
Utilities Available Cable Connected, Electricity Available, Natural Gas Available, Sewer Connected, Water Connected
View Mountains/Hills, City Lights
Roof Type Tile/Clay
Total Parking Spaces 3
Building
Lot Description Curbs, Sidewalks, Landscaped, Sprinklers In Front, Sprinklers In Rear
Story 1
Lot Size Range 7500-10889 SF
Sewer Public Sewer
Water Public
Architectural Style Contemporary
Level or Stories 1 Story
Others
Acceptable Financing Cash, Conventional, FHA, Land Contract, Cash To New Loan
Listing Terms Cash, Conventional, FHA, Land Contract, Cash To New Loan
Special Listing Condition Standard
Read Less Info
Want to know what your home might be worth? Contact us for a FREE valuation!

Our team is ready to help you sell your home for the highest possible price ASAP

Bought with Linda Rodriguez • Realty Masters & Associates
"My job is to find and attract mastery-based agents to the office, protect the culture, and make sure everyone is happy! "






