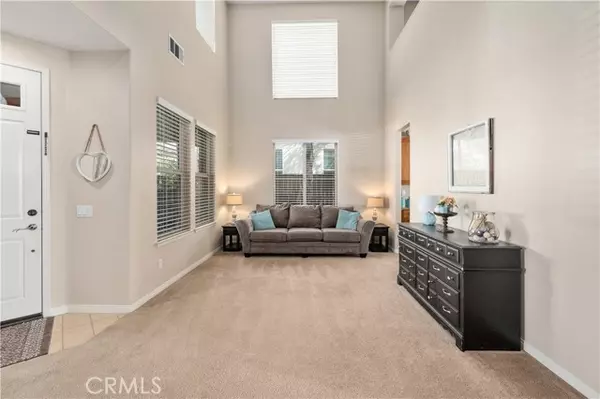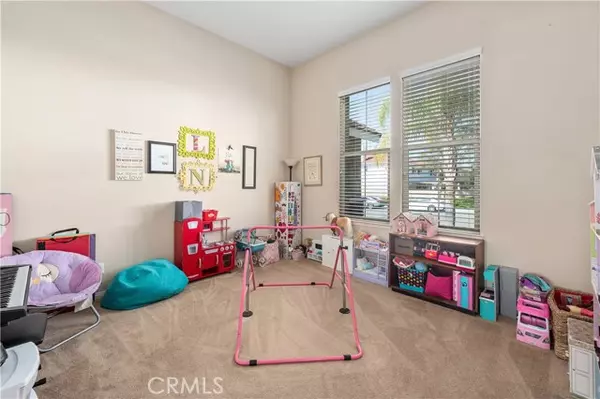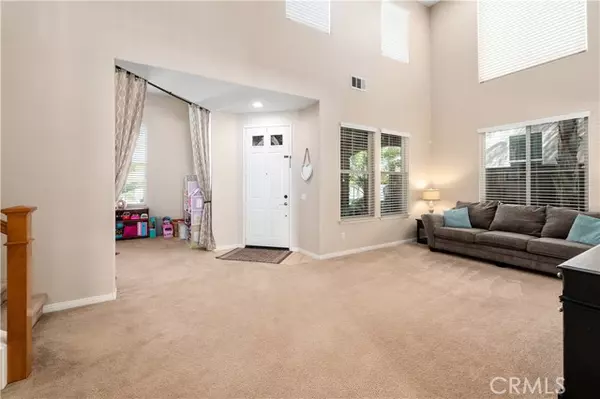$699,000
$699,900
0.1%For more information regarding the value of a property, please contact us for a free consultation.
5 Beds
3 Baths
3,450 SqFt
SOLD DATE : 05/10/2022
Key Details
Sold Price $699,000
Property Type Single Family Home
Sub Type Detached
Listing Status Sold
Purchase Type For Sale
Square Footage 3,450 sqft
Price per Sqft $202
MLS Listing ID SW22069095
Sold Date 05/10/22
Style Detached
Bedrooms 5
Full Baths 3
Construction Status Turnkey
HOA Fees $78/mo
HOA Y/N Yes
Year Built 2005
Lot Size 9,583 Sqft
Acres 0.22
Property Description
Beautiful Home and the largest floor plan in Clayton Ranch. This home offers 5 bedrooms that include a 1st floor bedroom with an adjacent full bath. Kitchen is very open with granite counter tops, stainless steel appliances, pantry & built in desk. Enormous 4 car tandem garage, large downstairs laundry room, patio cover, formal area with 20 ft ceilings and adjacent formal dine or downstairs office space. Large family room with fireplace. Upstairs has a huge open bonus room, spacious secondary bedrooms, built in computer stations and credenza. Large master bedroom adjoining master bath with whirlpool tub, separate shower, dual walk in closets with double sided mirrored doors. This home also offers a whole house fan, tankless water heater.
Beautiful Home and the largest floor plan in Clayton Ranch. This home offers 5 bedrooms that include a 1st floor bedroom with an adjacent full bath. Kitchen is very open with granite counter tops, stainless steel appliances, pantry & built in desk. Enormous 4 car tandem garage, large downstairs laundry room, patio cover, formal area with 20 ft ceilings and adjacent formal dine or downstairs office space. Large family room with fireplace. Upstairs has a huge open bonus room, spacious secondary bedrooms, built in computer stations and credenza. Large master bedroom adjoining master bath with whirlpool tub, separate shower, dual walk in closets with double sided mirrored doors. This home also offers a whole house fan, tankless water heater.
Location
State CA
County Riverside
Area Riv Cty-Wildomar (92595)
Zoning R-1
Interior
Interior Features Granite Counters, Pantry
Cooling Central Forced Air
Flooring Carpet, Laminate
Fireplaces Type FP in Family Room
Equipment Dishwasher, Disposal, Gas Range
Appliance Dishwasher, Disposal, Gas Range
Laundry Laundry Room, Inside
Exterior
Exterior Feature Concrete
Parking Features Tandem, Garage - Single Door
Garage Spaces 4.0
Fence Wrought Iron, Wood
Utilities Available Electricity Connected, Natural Gas Connected, Sewer Connected, Water Connected
View Neighborhood
Roof Type Tile/Clay
Total Parking Spaces 4
Building
Lot Description Curbs, Sidewalks
Story 2
Lot Size Range 7500-10889 SF
Sewer Public Sewer
Water Public
Level or Stories 2 Story
Construction Status Turnkey
Others
Acceptable Financing Cash, Conventional, FHA, VA, Cash To New Loan, Submit
Listing Terms Cash, Conventional, FHA, VA, Cash To New Loan, Submit
Special Listing Condition Standard
Read Less Info
Want to know what your home might be worth? Contact us for a FREE valuation!

Our team is ready to help you sell your home for the highest possible price ASAP

Bought with DEBORAH PEREZ • ELITE PREMIER PROPERTIES
"My job is to find and attract mastery-based agents to the office, protect the culture, and make sure everyone is happy! "






