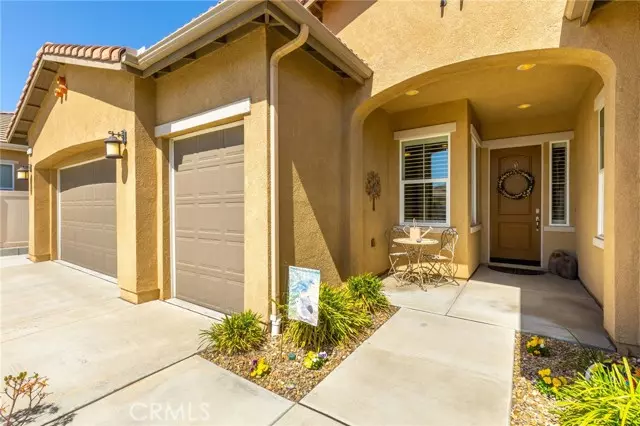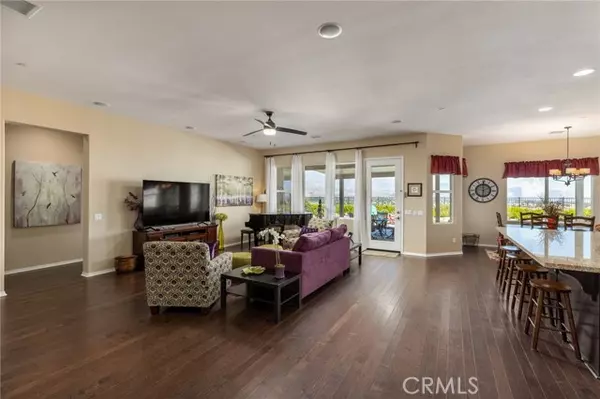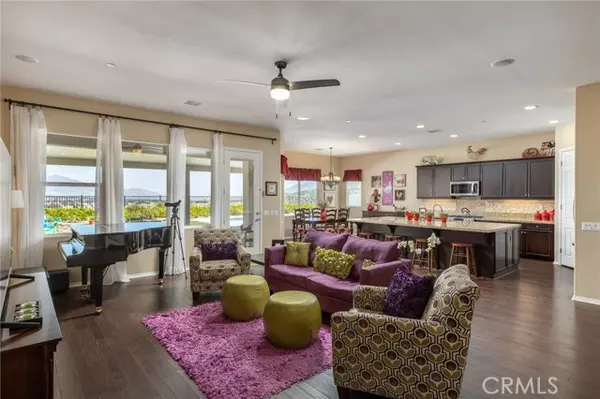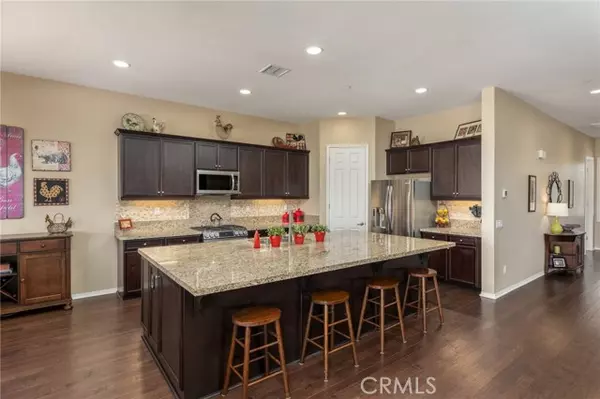$790,000
$778,000
1.5%For more information regarding the value of a property, please contact us for a free consultation.
2 Beds
3 Baths
2,482 SqFt
SOLD DATE : 05/23/2022
Key Details
Sold Price $790,000
Property Type Single Family Home
Sub Type Detached
Listing Status Sold
Purchase Type For Sale
Square Footage 2,482 sqft
Price per Sqft $318
MLS Listing ID EV22075432
Sold Date 05/23/22
Style Detached
Bedrooms 2
Full Baths 2
Half Baths 1
Construction Status Turnkey
HOA Fees $242/mo
HOA Y/N Yes
Year Built 2015
Lot Size 10,019 Sqft
Acres 0.23
Property Description
Private Pool Home with Miles of City and Mountain Views. This Popular Mosaic Floor Plan is Located in the 55+ Senior Community of Four Seasons Beaumont . This Unique Floor Plan Offers Two Bedrooms and an Oversize Den. One of them is an Optional Suite with Walk-in Shower. The Interior Upgrades Include: Engineered Wood Floors, Plantation Shutters, Ceiling Fans, Whole House Audio with Surround Sound in the Family Room, Patio Speakers, CAT5 and RG6 Wiring in all Rooms, Huge Kitchen Island, Granite Counter Tops, Stainless Steel Appliances, Master Bedroom Bay Window, French Door at Den, Extra Flush Lights and Electrical Outlets, Large Laundry Room with Sink , Walk-In Storage Room, Extra Builder Storage Cabinets Throughout, Aquasana Whole House Water Filtration/Descaler, Designer Paint Colors, Custom Diagonal Tile in the Bathrooms and Laundry Room. This Premium View Home Exterior Includes: Salt Water Pool with Water Fall, Gas Fire Pit, Insulated Patio Cover with Lights, Low Maintenance Yard with Artificial Turf, Rain Gutters, and Dual HVAC Units. There is a Two Car Garage along with a Separate Golf Cart Space. Epoxy Floors and Overhead Storage Racks Finish out the Garage. The Four Seasons Community Includes a Lodge with a Resort Class Pool Complex, Ballroom, Bistro, Theatre Room, Billiards, Salon, Bocce Ball Courts, Tennis Courts, Fitness Center, Walking Trails, an Indoor Pool Complex and Dog Park.
Private Pool Home with Miles of City and Mountain Views. This Popular Mosaic Floor Plan is Located in the 55+ Senior Community of Four Seasons Beaumont . This Unique Floor Plan Offers Two Bedrooms and an Oversize Den. One of them is an Optional Suite with Walk-in Shower. The Interior Upgrades Include: Engineered Wood Floors, Plantation Shutters, Ceiling Fans, Whole House Audio with Surround Sound in the Family Room, Patio Speakers, CAT5 and RG6 Wiring in all Rooms, Huge Kitchen Island, Granite Counter Tops, Stainless Steel Appliances, Master Bedroom Bay Window, French Door at Den, Extra Flush Lights and Electrical Outlets, Large Laundry Room with Sink , Walk-In Storage Room, Extra Builder Storage Cabinets Throughout, Aquasana Whole House Water Filtration/Descaler, Designer Paint Colors, Custom Diagonal Tile in the Bathrooms and Laundry Room. This Premium View Home Exterior Includes: Salt Water Pool with Water Fall, Gas Fire Pit, Insulated Patio Cover with Lights, Low Maintenance Yard with Artificial Turf, Rain Gutters, and Dual HVAC Units. There is a Two Car Garage along with a Separate Golf Cart Space. Epoxy Floors and Overhead Storage Racks Finish out the Garage. The Four Seasons Community Includes a Lodge with a Resort Class Pool Complex, Ballroom, Bistro, Theatre Room, Billiards, Salon, Bocce Ball Courts, Tennis Courts, Fitness Center, Walking Trails, an Indoor Pool Complex and Dog Park.
Location
State CA
County Riverside
Area Riv Cty-Beaumont (92223)
Interior
Interior Features Granite Counters, Pantry
Cooling Central Forced Air, Zoned Area(s)
Flooring Wood
Equipment Dishwasher, Disposal, Water Purifier
Appliance Dishwasher, Disposal, Water Purifier
Laundry Laundry Room, Inside
Exterior
Exterior Feature Stucco
Parking Features Garage, Golf Cart Garage
Garage Spaces 3.0
Fence Wrought Iron, Vinyl
Pool Community/Common, Private, Association, Heated, Pebble
Utilities Available Natural Gas Connected, Sewer Connected
View Mountains/Hills, Panoramic, Neighborhood, City Lights
Roof Type Concrete,Tile/Clay
Total Parking Spaces 3
Building
Lot Description Sidewalks
Story 1
Lot Size Range 7500-10889 SF
Sewer Public Sewer
Water Public
Architectural Style Mediterranean/Spanish
Level or Stories 1 Story
Construction Status Turnkey
Others
Senior Community Other
Acceptable Financing Submit
Listing Terms Submit
Special Listing Condition Standard
Read Less Info
Want to know what your home might be worth? Contact us for a FREE valuation!

Our team is ready to help you sell your home for the highest possible price ASAP

Bought with Teri Belger • Realty Masters & Associates
"My job is to find and attract mastery-based agents to the office, protect the culture, and make sure everyone is happy! "






