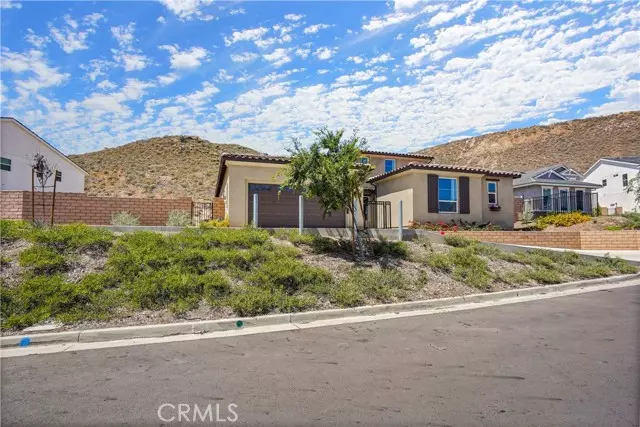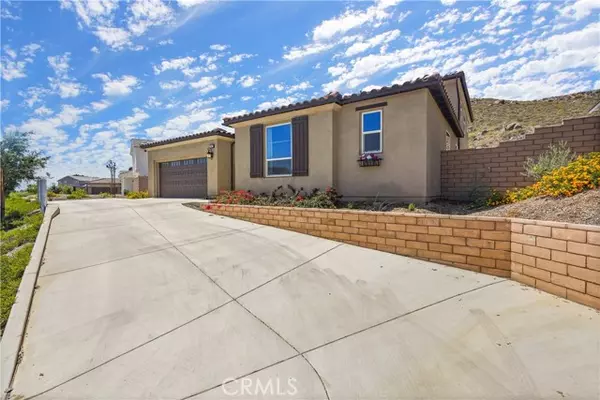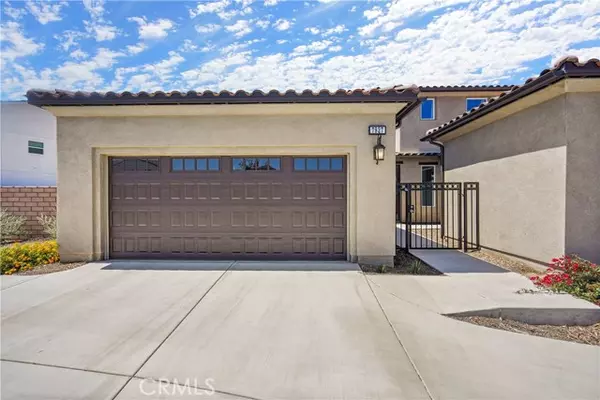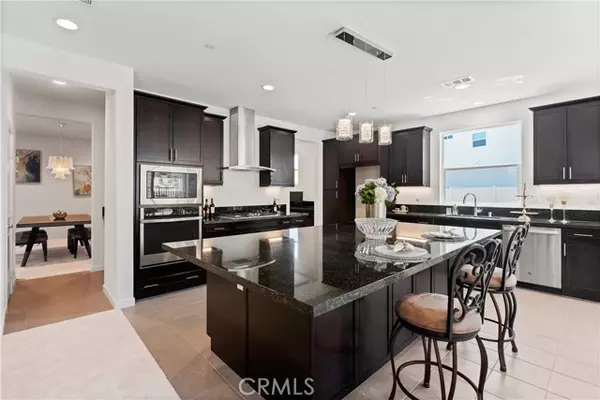$920,000
$860,000
7.0%For more information regarding the value of a property, please contact us for a free consultation.
5 Beds
5 Baths
3,342 SqFt
SOLD DATE : 05/24/2022
Key Details
Sold Price $920,000
Property Type Single Family Home
Sub Type Detached
Listing Status Sold
Purchase Type For Sale
Square Footage 3,342 sqft
Price per Sqft $275
MLS Listing ID OC22076451
Sold Date 05/24/22
Style Detached
Bedrooms 5
Full Baths 4
Half Baths 1
HOA Fees $147/mo
HOA Y/N Yes
Year Built 2021
Lot Size 0.440 Acres
Acres 0.44
Property Description
Newly built! Beautiful Spanish-style home READY FOR IMMEDIATE MOVE-IN in a private gated community next to Indian Hills golf course. Spacious lot to hold large gatherings. Enter into a foyer with a graciously high ceiling. A grand gourmet kitchen with a magnificently large island and upgraded maple java cabinets and beautiful granite countertops. 5 bedrooms and 4.5 baths! The luxurious owners suite features an extra-large walk-in closet and an impressively sized shower. Readily installed solar panels (paid off) and a smart home with HD video doorbell, smart Wi-Fi thermostat, touchscreen smart home controls. Enjoy the view of stunning foothills during the day and breathtaking city lights at night! Curtains and curtain rods are excluded.
Newly built! Beautiful Spanish-style home READY FOR IMMEDIATE MOVE-IN in a private gated community next to Indian Hills golf course. Spacious lot to hold large gatherings. Enter into a foyer with a graciously high ceiling. A grand gourmet kitchen with a magnificently large island and upgraded maple java cabinets and beautiful granite countertops. 5 bedrooms and 4.5 baths! The luxurious owners suite features an extra-large walk-in closet and an impressively sized shower. Readily installed solar panels (paid off) and a smart home with HD video doorbell, smart Wi-Fi thermostat, touchscreen smart home controls. Enjoy the view of stunning foothills during the day and breathtaking city lights at night! Curtains and curtain rods are excluded.
Location
State CA
County Riverside
Area Riv Cty-Riverside (92509)
Zoning R-1
Interior
Interior Features Granite Counters, Pantry, Recessed Lighting, Stone Counters, Two Story Ceilings
Cooling Central Forced Air
Flooring Carpet, Tile
Fireplaces Type FP in Living Room
Equipment Dishwasher, Microwave, Solar Panels, Gas Oven, Gas Stove
Appliance Dishwasher, Microwave, Solar Panels, Gas Oven, Gas Stove
Laundry Laundry Room, Inside
Exterior
Exterior Feature Stucco
Parking Features Direct Garage Access, Garage
Garage Spaces 3.0
Fence Wrought Iron, Vinyl
Utilities Available Cable Available, Electricity Connected, Natural Gas Connected, Sewer Connected, Water Connected
View Golf Course, Mountains/Hills, City Lights
Roof Type Tile/Clay
Total Parking Spaces 3
Building
Lot Description Cul-De-Sac, Sprinklers In Front
Story 2
Sewer Public Sewer
Water Public
Architectural Style Craftsman/Bungalow, Mediterranean/Spanish
Level or Stories 2 Story
Others
Acceptable Financing Cash, Conventional, FHA, VA
Listing Terms Cash, Conventional, FHA, VA
Special Listing Condition Standard
Read Less Info
Want to know what your home might be worth? Contact us for a FREE valuation!

Our team is ready to help you sell your home for the highest possible price ASAP

Bought with General NONMEMBER • NONMEMBER MRML
"My job is to find and attract mastery-based agents to the office, protect the culture, and make sure everyone is happy! "






