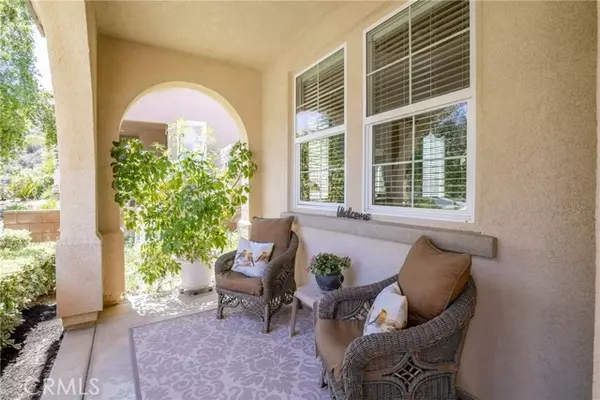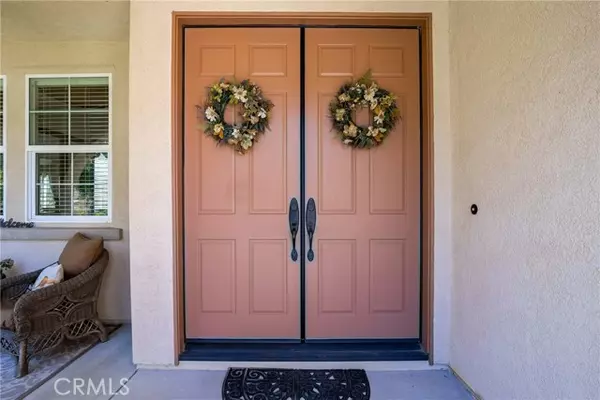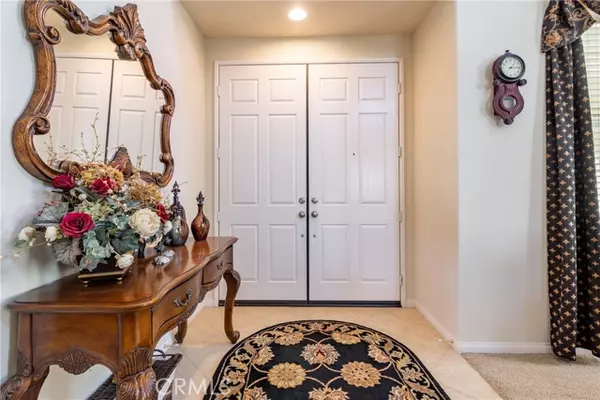$670,000
$650,000
3.1%For more information regarding the value of a property, please contact us for a free consultation.
4 Beds
3 Baths
2,632 SqFt
SOLD DATE : 06/09/2022
Key Details
Sold Price $670,000
Property Type Single Family Home
Sub Type Detached
Listing Status Sold
Purchase Type For Sale
Square Footage 2,632 sqft
Price per Sqft $254
MLS Listing ID SW22092821
Sold Date 06/09/22
Style Detached
Bedrooms 4
Full Baths 3
Construction Status Turnkey,Updated/Remodeled
HOA Fees $69/mo
HOA Y/N Yes
Year Built 2007
Lot Size 7,405 Sqft
Acres 0.17
Property Description
So beautiful and inviting, this wonderful Windstone Ranch home shows pride of ownership throughout. Truly turnkey! Premier location backing to nature and a walking trail. 4 bedrooms, 3 bathrooms. Soaring ceilings as you enter show off this light and spacious home. Formal living and dining room. Gorgeous chefs kitchen with stainless steel appliances, granite counters and abundant cabinets. Large walk in pantry. Family room with fireplace, built in tv cabinet. Downstairs bedroom and bath with shower. Huge laundry/utility room with sink and tons of cabinet storage. Large Master suite has a balcony with views, separate his and her walk-in closets and a luxurious master bath. Two more bedrooms, each with walk in closets and another full bath with double sinks. Media area. Nicely landscaped yards, green grass, white birch trees and roses to enjoy. Stamped concrete patio has two covered areas. Wide side yards. Large garage. A must see!
So beautiful and inviting, this wonderful Windstone Ranch home shows pride of ownership throughout. Truly turnkey! Premier location backing to nature and a walking trail. 4 bedrooms, 3 bathrooms. Soaring ceilings as you enter show off this light and spacious home. Formal living and dining room. Gorgeous chefs kitchen with stainless steel appliances, granite counters and abundant cabinets. Large walk in pantry. Family room with fireplace, built in tv cabinet. Downstairs bedroom and bath with shower. Huge laundry/utility room with sink and tons of cabinet storage. Large Master suite has a balcony with views, separate his and her walk-in closets and a luxurious master bath. Two more bedrooms, each with walk in closets and another full bath with double sinks. Media area. Nicely landscaped yards, green grass, white birch trees and roses to enjoy. Stamped concrete patio has two covered areas. Wide side yards. Large garage. A must see!
Location
State CA
County Riverside
Area Riv Cty-Wildomar (92595)
Zoning R-1
Interior
Interior Features Balcony, Granite Counters, Pantry, Recessed Lighting
Cooling Central Forced Air
Flooring Carpet, Tile
Fireplaces Type FP in Family Room
Equipment Dishwasher, Microwave, Gas Stove
Appliance Dishwasher, Microwave, Gas Stove
Laundry Laundry Room
Exterior
Parking Features Garage
Garage Spaces 3.0
Fence Wrought Iron, Wood
View Mountains/Hills
Roof Type Tile/Clay
Total Parking Spaces 3
Building
Lot Description Sidewalks
Story 2
Lot Size Range 4000-7499 SF
Sewer Public Sewer
Water Public
Level or Stories 2 Story
Construction Status Turnkey,Updated/Remodeled
Others
Acceptable Financing Cash, Conventional, FHA, VA, Submit
Listing Terms Cash, Conventional, FHA, VA, Submit
Special Listing Condition Standard
Read Less Info
Want to know what your home might be worth? Contact us for a FREE valuation!

Our team is ready to help you sell your home for the highest possible price ASAP

Bought with Sanjog Gopal • Keller Williams Realty
"My job is to find and attract mastery-based agents to the office, protect the culture, and make sure everyone is happy! "






