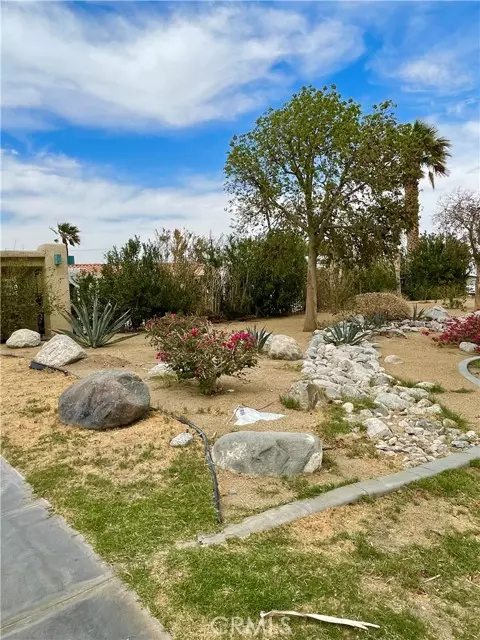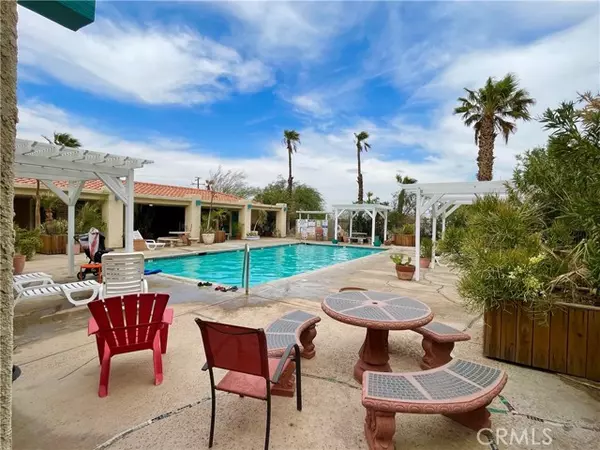$173,000
$167,995
3.0%For more information regarding the value of a property, please contact us for a free consultation.
3 Beds
2 Baths
1,500 SqFt
SOLD DATE : 08/23/2022
Key Details
Sold Price $173,000
Property Type Manufactured Home
Sub Type Manufactured Home
Listing Status Sold
Purchase Type For Sale
Square Footage 1,500 sqft
Price per Sqft $115
MLS Listing ID EV22163811
Sold Date 08/23/22
Style Manufactured Home
Bedrooms 3
Full Baths 2
HOA Y/N No
Year Built 2004
Property Description
ALL REDONE & MOVE-IN READY OPEN FLOOR PLAN AFFORDABLE LARGE FAMILY HOME, 2004 Fleetwood 26.8 x 56, 3/2/walk-in closets + Casita or a Nanny Room. Easy commuter location off Hwy 111, long before the Tram. Pass though the lovely community that's tucked at the base of Blaisdell Canyon just off of the OLD Stagecoach lines that long since passed through. You will experience something long forgotten, a spacious traditional family community just before arriving at Santiago Sun Canyon Estates. This is a family community of newer manufactured homes. This home is for those looking at amenities without breaking the household budget and delivering the once thought of 2-car garage to boot. You will not have to sacrifice in order to obtain it all! This home's upgraded features in the chef's kitchen with stainless steel appliances, walk in pantry, high end tile backsplash and includes features such as the oversize laundry room, enormous living space, formal dining, all with an entertainer's floor plan. The guest bedrooms are on the opposite end of the home from the master bedroom with an in-suite bathroom. The master bathroom has dual sinks vanities, a separate step-in shower, and a corner soaking tub. The home has dual pane windows, central HVAC & AC, composition roof, freshly painted inside and out, brand new laminate flooring throughout and an extra 4th bedroom with wall/window AC or for use as a workshop. This HOME HAS EVERYTHING WITHOUT BREAKING THE BANK. There are many new homes coming in this community. So why pay more than you have too? The community amenities feature a pool/spa, c
ALL REDONE & MOVE-IN READY OPEN FLOOR PLAN AFFORDABLE LARGE FAMILY HOME, 2004 Fleetwood 26.8 x 56, 3/2/walk-in closets + Casita or a Nanny Room. Easy commuter location off Hwy 111, long before the Tram. Pass though the lovely community that's tucked at the base of Blaisdell Canyon just off of the OLD Stagecoach lines that long since passed through. You will experience something long forgotten, a spacious traditional family community just before arriving at Santiago Sun Canyon Estates. This is a family community of newer manufactured homes. This home is for those looking at amenities without breaking the household budget and delivering the once thought of 2-car garage to boot. You will not have to sacrifice in order to obtain it all! This home's upgraded features in the chef's kitchen with stainless steel appliances, walk in pantry, high end tile backsplash and includes features such as the oversize laundry room, enormous living space, formal dining, all with an entertainer's floor plan. The guest bedrooms are on the opposite end of the home from the master bedroom with an in-suite bathroom. The master bathroom has dual sinks vanities, a separate step-in shower, and a corner soaking tub. The home has dual pane windows, central HVAC & AC, composition roof, freshly painted inside and out, brand new laminate flooring throughout and an extra 4th bedroom with wall/window AC or for use as a workshop. This HOME HAS EVERYTHING WITHOUT BREAKING THE BANK. There are many new homes coming in this community. So why pay more than you have too? The community amenities feature a pool/spa, clubhouse, workout room, children's play area and more. Ask to see this one for sure and make it yours! You will be glad you did. The home comes with a one-year Home Warranty from First American.
Location
State CA
County Riverside
Area Riv Cty-Palm Springs (92262)
Building/Complex Name Santiago Sun Canyon Esttes
Interior
Interior Features Formica Counters, Stone Counters
Cooling Central Forced Air, Wall/Window
Flooring Laminate
Equipment Dishwasher, Disposal, Gas Stove, Gas Range
Appliance Dishwasher, Disposal, Gas Stove, Gas Range
Laundry Laundry Room, Inside
Exterior
Parking Features Direct Garage Access, Garage, Garage - Two Door
Garage Spaces 2.0
Pool Community/Common, Fenced
Utilities Available Cable Available, Electricity Connected, Natural Gas Connected, Phone Available, Underground Utilities, Water Connected
Roof Type Composition
Total Parking Spaces 6
Building
Lot Description Corner Lot, Landscaped
Sewer Public Sewer
Water Public
Others
Acceptable Financing Cash, Cash To New Loan
Listing Terms Cash, Cash To New Loan
Special Listing Condition Standard
Read Less Info
Want to know what your home might be worth? Contact us for a FREE valuation!

Our team is ready to help you sell your home for the highest possible price ASAP

Bought with JOYCE MILLER • HIGHLANDER REALTOR ASSOC. INC.
"My job is to find and attract mastery-based agents to the office, protect the culture, and make sure everyone is happy! "






