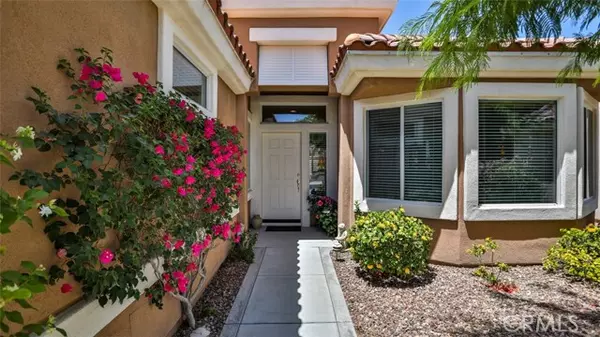$615,000
$624,900
1.6%For more information regarding the value of a property, please contact us for a free consultation.
3 Beds
3 Baths
2,156 SqFt
SOLD DATE : 07/22/2022
Key Details
Sold Price $615,000
Property Type Single Family Home
Sub Type Detached
Listing Status Sold
Purchase Type For Sale
Square Footage 2,156 sqft
Price per Sqft $285
MLS Listing ID OC22129533
Sold Date 07/22/22
Style Detached
Bedrooms 3
Full Baths 3
Construction Status Turnkey
HOA Fees $334/mo
HOA Y/N Yes
Year Built 2003
Lot Size 6,970 Sqft
Acres 0.16
Property Description
Welcome Home! Highly upgraded St. Croix floor plan with builder upgrades and modifications including full 3rd bathroom, extended garage an additional 4 feet to allow for parking of 2 vehicles + storage and golf cart. Custom built in cabinets in garage (stay/included). Main bedroom has bay window, bathroom with soaker tub, separate shower and walk in closet with organizer system. Interior upgrades include recess and under cabinet lighting, open floor plan great room with custom built in cabinets. Kitchen cabinets were upgraded (when built) from the builder and additional beverage center was added with refrigerator in nook area. Additional upgrades include Water filtration and circulation system, whole home vacuum system with canister in garage, sun screens on South facing windows. Stone fire pit in back yard, covered patio with ceiling fans.
Welcome Home! Highly upgraded St. Croix floor plan with builder upgrades and modifications including full 3rd bathroom, extended garage an additional 4 feet to allow for parking of 2 vehicles + storage and golf cart. Custom built in cabinets in garage (stay/included). Main bedroom has bay window, bathroom with soaker tub, separate shower and walk in closet with organizer system. Interior upgrades include recess and under cabinet lighting, open floor plan great room with custom built in cabinets. Kitchen cabinets were upgraded (when built) from the builder and additional beverage center was added with refrigerator in nook area. Additional upgrades include Water filtration and circulation system, whole home vacuum system with canister in garage, sun screens on South facing windows. Stone fire pit in back yard, covered patio with ceiling fans.
Location
State CA
County Riverside
Area Riv Cty-Palm Desert (92211)
Zoning SP ZONE
Interior
Cooling Central Forced Air
Laundry Laundry Room
Exterior
Exterior Feature Stucco
Garage Spaces 2.0
Pool Community/Common, Association
View Desert, Neighborhood
Roof Type Tile/Clay
Total Parking Spaces 2
Building
Lot Description Curbs, Sidewalks
Story 1
Lot Size Range 4000-7499 SF
Sewer Public Sewer
Water Public
Level or Stories 1 Story
Construction Status Turnkey
Others
Senior Community Other
Monthly Total Fees $359
Acceptable Financing Cash, Conventional, Exchange, FHA, VA, Cash To New Loan
Listing Terms Cash, Conventional, Exchange, FHA, VA, Cash To New Loan
Special Listing Condition Standard
Read Less Info
Want to know what your home might be worth? Contact us for a FREE valuation!

Our team is ready to help you sell your home for the highest possible price ASAP

Bought with Shaun Radcliffe • Coldwell Banker Realty
"My job is to find and attract mastery-based agents to the office, protect the culture, and make sure everyone is happy! "






