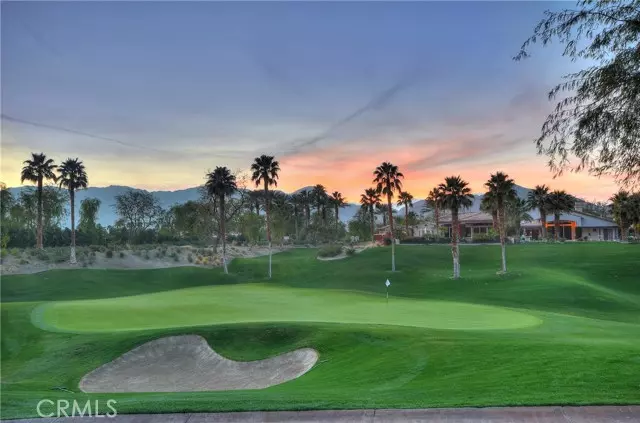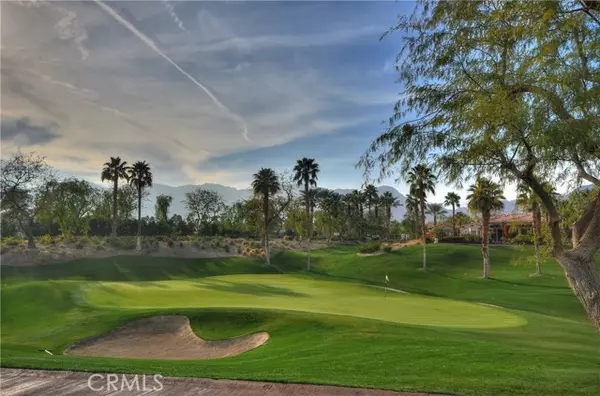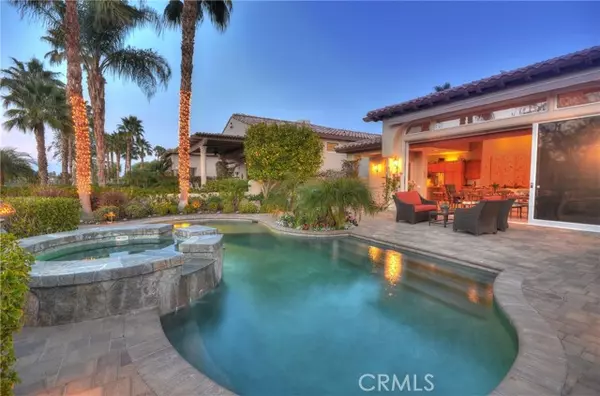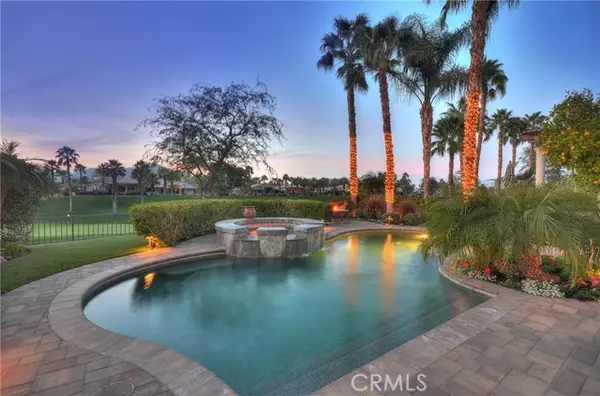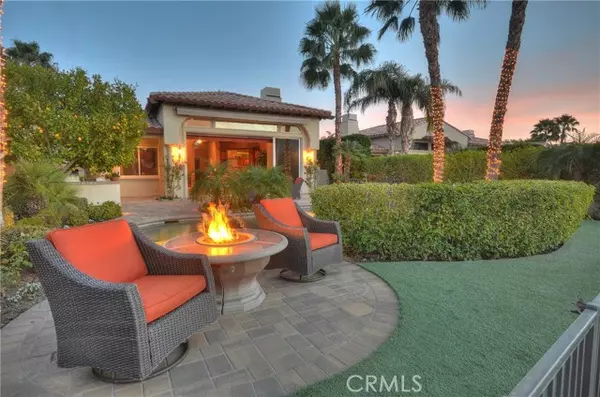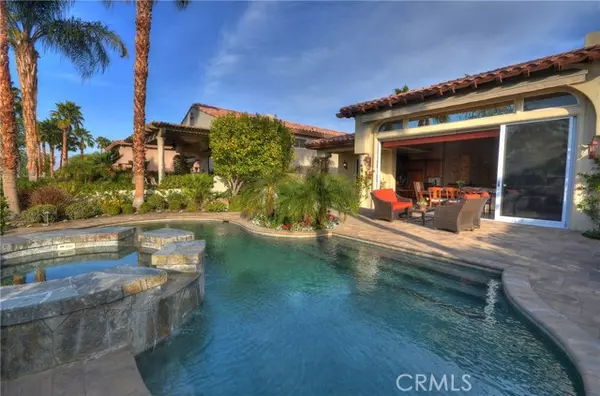$1,500,000
$1,599,900
6.2%For more information regarding the value of a property, please contact us for a free consultation.
4 Beds
4 Baths
2,850 SqFt
SOLD DATE : 02/28/2023
Key Details
Sold Price $1,500,000
Property Type Single Family Home
Sub Type Detached
Listing Status Sold
Purchase Type For Sale
Square Footage 2,850 sqft
Price per Sqft $526
MLS Listing ID IG22238651
Sold Date 02/28/23
Style Detached
Bedrooms 4
Full Baths 3
Half Baths 1
HOA Fees $920/mo
HOA Y/N Yes
Year Built 2002
Lot Size 9,148 Sqft
Acres 0.21
Property Description
Overlooking the 12th Green on the Pate Course, with highly sought-after Western Mountain Views, this EXPANDED ENCANTO 1 has been Upgraded Beyond Compare, with finishes found only in Custom Estate Homes. The Great Room was enlarged approx 200 SF towards the pool and spa...with over-sized sliding glass doors that stack away. Now it's totally open to the Tropical Backyard Oasis...all overlooking the golf course and spectacular mountain views. The interior of this gorgeous home features Custom Designed Rich Wood & Mirrored Built-in Cabinetry, with wood-framed flat screen TV over gorgeous cast stone fireplace. There are 3 Ensuite Bedrooms, plus bedroom that currently has bunk beds w/Custom Built-ins, or convert to an in-home office with hide-a-bed. The Chef's Kitchen has beautifully refinished cabinets & Stainless Steel Appliances. 2 Car+Golf Cart Garage has epoxy floors, built-in cabinets,and is air conditioned.
Overlooking the 12th Green on the Pate Course, with highly sought-after Western Mountain Views, this EXPANDED ENCANTO 1 has been Upgraded Beyond Compare, with finishes found only in Custom Estate Homes. The Great Room was enlarged approx 200 SF towards the pool and spa...with over-sized sliding glass doors that stack away. Now it's totally open to the Tropical Backyard Oasis...all overlooking the golf course and spectacular mountain views. The interior of this gorgeous home features Custom Designed Rich Wood & Mirrored Built-in Cabinetry, with wood-framed flat screen TV over gorgeous cast stone fireplace. There are 3 Ensuite Bedrooms, plus bedroom that currently has bunk beds w/Custom Built-ins, or convert to an in-home office with hide-a-bed. The Chef's Kitchen has beautifully refinished cabinets & Stainless Steel Appliances. 2 Car+Golf Cart Garage has epoxy floors, built-in cabinets,and is air conditioned.
Location
State CA
County Riverside
Area Riv Cty-La Quinta (92253)
Interior
Cooling Dual
Fireplaces Type FP in Family Room, Gas
Laundry Laundry Room
Exterior
Garage Spaces 3.0
Pool Private
View Mountains/Hills
Total Parking Spaces 3
Building
Story 1
Lot Size Range 7500-10889 SF
Sewer Public Sewer
Water Public
Level or Stories 1 Story
Others
Monthly Total Fees $76
Acceptable Financing Submit
Listing Terms Submit
Special Listing Condition Standard
Read Less Info
Want to know what your home might be worth? Contact us for a FREE valuation!

Our team is ready to help you sell your home for the highest possible price ASAP

Bought with NON LISTED AGENT • NON LISTED OFFICE
"My job is to find and attract mastery-based agents to the office, protect the culture, and make sure everyone is happy! "

