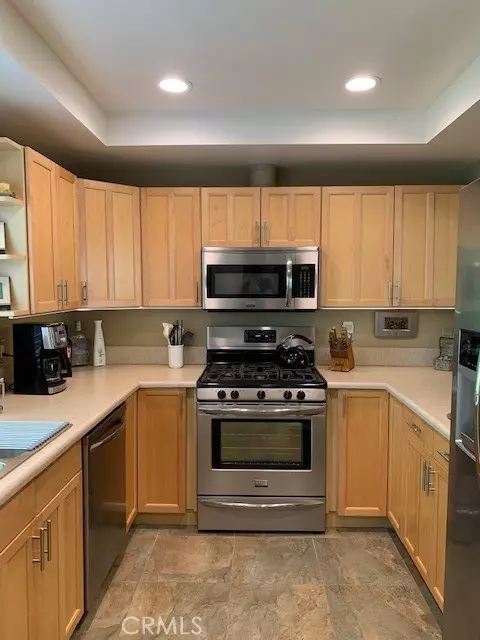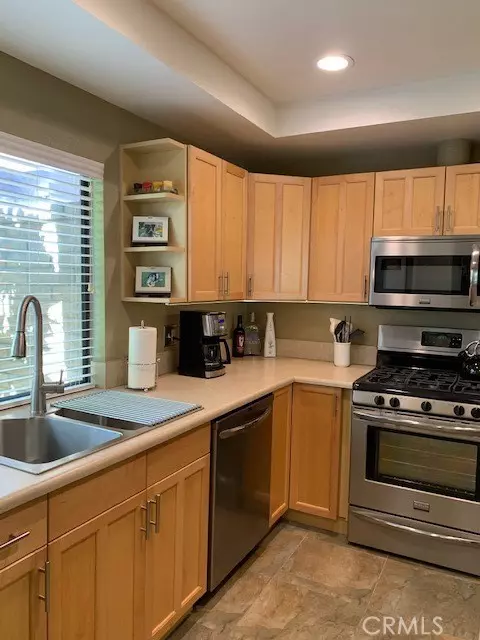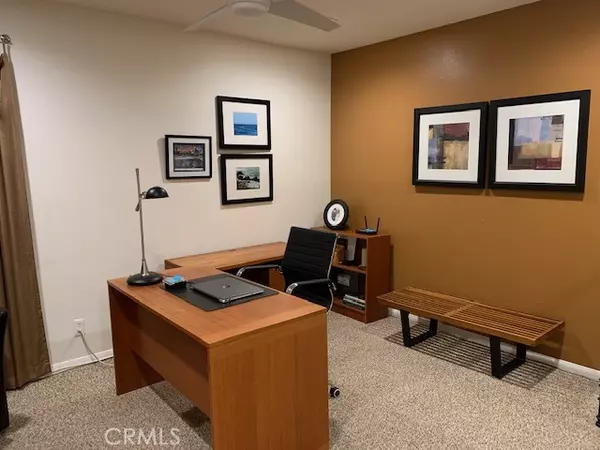$460,000
$475,000
3.2%For more information regarding the value of a property, please contact us for a free consultation.
2 Beds
2 Baths
1,188 SqFt
SOLD DATE : 04/14/2023
Key Details
Sold Price $460,000
Property Type Single Family Home
Sub Type Patio/Garden
Listing Status Sold
Purchase Type For Sale
Square Footage 1,188 sqft
Price per Sqft $387
MLS Listing ID PW23007719
Sold Date 04/14/23
Style All Other Attached
Bedrooms 2
Full Baths 2
Construction Status Turnkey,Updated/Remodeled
HOA Fees $556/mo
HOA Y/N Yes
Year Built 1974
Lot Size 1,742 Sqft
Acres 0.04
Lot Dimensions 1742
Property Description
Welcome to your ultra private villa in the highly sought after Canyon Sands Community. Quiet interior location just steps away from the pool and spa. As you enter through the front private courtyard, you will be greeted by an open floorplan. The bright and airy feel will draw your eyes to the dramatic vaulted ceiling in the living and dining rooms which have a large wall of glass to the rear courtyard. The kitchen has a view to the breathtaking south mountains. Enjoy porcelain tile throughout the home which extends into the rear courtyard. The entire home has new recessed lighting, under cabinet lighting in the kitchen, track lighting in the living/dining rooms and new ceiling fans. Sit back and relax by your cozy fireplace. Enter your oversized master bedroom which has direct access to your front courtyard. The master bathroom has been remodeled with a walk in shower, dual vanities and a walk in closet. The secondary bedroom is currently being utilized as an office and has direct access to the rear courtyard. Enjoy low maintenance landscaping with beautiful lighting, fountains and a retractable awning on the rear courtyard. The finished garage has been insulated, drywalled, textured/painted, has LED lighting and epoxy floors. Enjoy the community amenities and its park like setting. HOA includes cable/internet, water, trash, exterior maintenance and earthquake insurance. There are 5 championship tennis courts, 3 pickleball courts, 2 saunas, 7 pools/spas which are salt water and solar heated, on site management and more. Close to downtown, shopping, restaurants and entertain
Welcome to your ultra private villa in the highly sought after Canyon Sands Community. Quiet interior location just steps away from the pool and spa. As you enter through the front private courtyard, you will be greeted by an open floorplan. The bright and airy feel will draw your eyes to the dramatic vaulted ceiling in the living and dining rooms which have a large wall of glass to the rear courtyard. The kitchen has a view to the breathtaking south mountains. Enjoy porcelain tile throughout the home which extends into the rear courtyard. The entire home has new recessed lighting, under cabinet lighting in the kitchen, track lighting in the living/dining rooms and new ceiling fans. Sit back and relax by your cozy fireplace. Enter your oversized master bedroom which has direct access to your front courtyard. The master bathroom has been remodeled with a walk in shower, dual vanities and a walk in closet. The secondary bedroom is currently being utilized as an office and has direct access to the rear courtyard. Enjoy low maintenance landscaping with beautiful lighting, fountains and a retractable awning on the rear courtyard. The finished garage has been insulated, drywalled, textured/painted, has LED lighting and epoxy floors. Enjoy the community amenities and its park like setting. HOA includes cable/internet, water, trash, exterior maintenance and earthquake insurance. There are 5 championship tennis courts, 3 pickleball courts, 2 saunas, 7 pools/spas which are salt water and solar heated, on site management and more. Close to downtown, shopping, restaurants and entertainment. Short term rentals are 30 days.
Location
State CA
County Riverside
Area Riv Cty-Palm Springs (92264)
Zoning RGA8
Interior
Interior Features Beamed Ceilings, Recessed Lighting, Track Lighting
Cooling Central Forced Air
Flooring Carpet, Tile
Fireplaces Type FP in Living Room, Gas
Equipment Dishwasher, Disposal, Dryer, Microwave, Refrigerator, Washer, Gas Oven, Self Cleaning Oven, Water Line to Refr, Gas Range
Appliance Dishwasher, Disposal, Dryer, Microwave, Refrigerator, Washer, Gas Oven, Self Cleaning Oven, Water Line to Refr, Gas Range
Laundry Garage
Exterior
Parking Features Direct Garage Access, Garage - Two Door
Garage Spaces 2.0
Pool Below Ground, Association, Heated, Fenced
Utilities Available Cable Connected, Natural Gas Connected, Phone Available, Sewer Connected, Water Connected
View Mountains/Hills, Panoramic, Peek-A-Boo
Roof Type Spanish Tile
Total Parking Spaces 2
Building
Lot Description Sidewalks, Landscaped, Sprinklers In Front, Sprinklers In Rear
Story 1
Lot Size Range 1-3999 SF
Sewer Sewer Paid
Water Public
Architectural Style Craftsman/Bungalow, Mediterranean/Spanish
Level or Stories 1 Story
Construction Status Turnkey,Updated/Remodeled
Others
Monthly Total Fees $577
Acceptable Financing Cash, Conventional, Cash To New Loan
Listing Terms Cash, Conventional, Cash To New Loan
Special Listing Condition Standard
Read Less Info
Want to know what your home might be worth? Contact us for a FREE valuation!

Our team is ready to help you sell your home for the highest possible price ASAP

Bought with TONY ROSAS • Waikool Homes
"My job is to find and attract mastery-based agents to the office, protect the culture, and make sure everyone is happy! "






