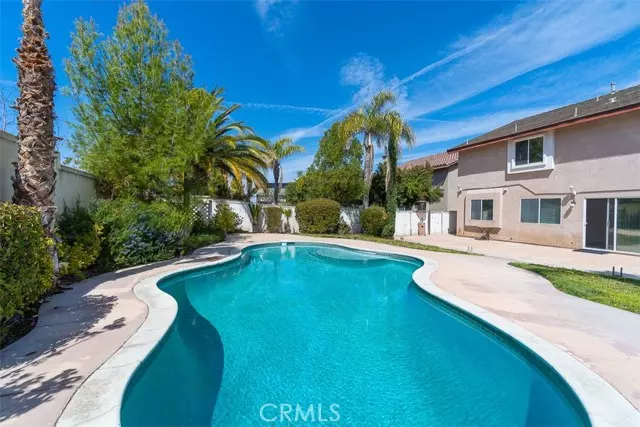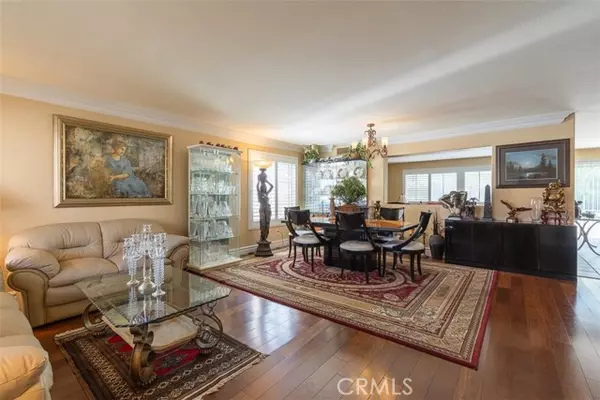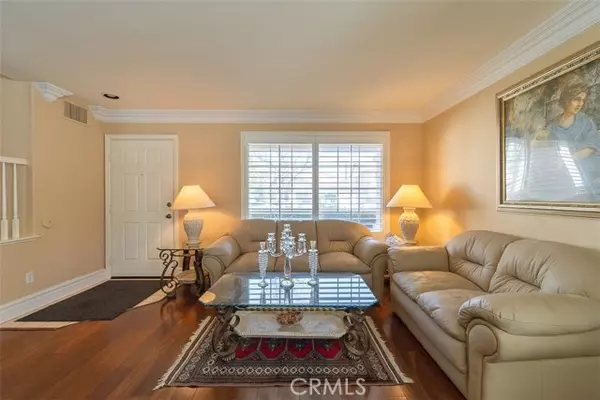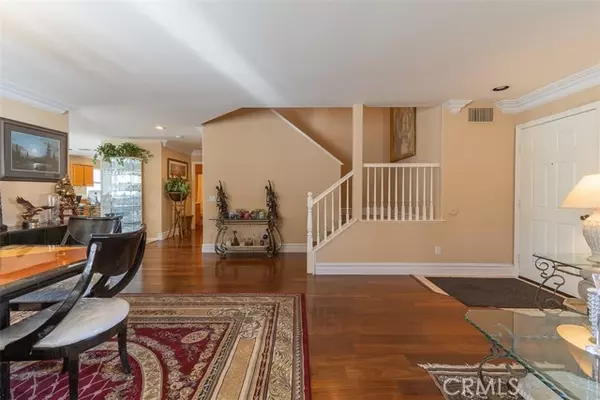$651,000
$650,000
0.2%For more information regarding the value of a property, please contact us for a free consultation.
5 Beds
3 Baths
3,358 SqFt
SOLD DATE : 04/26/2023
Key Details
Sold Price $651,000
Property Type Single Family Home
Sub Type Detached
Listing Status Sold
Purchase Type For Sale
Square Footage 3,358 sqft
Price per Sqft $193
MLS Listing ID SW23042215
Sold Date 04/26/23
Style Detached
Bedrooms 5
Full Baths 3
Construction Status Turnkey
HOA Fees $189/mo
HOA Y/N Yes
Year Built 1999
Lot Size 7,405 Sqft
Acres 0.17
Property Description
Just in time for summer, unbelievable property is an entertainers delight. Situated on a culdesac, close to school, community center, Tuscany Park, and easy access to freeway. This property is a must see! Beautiful pool and low maintenance yard with plenty of room for entertaining outside and inside with 3,356 well appointed square feet. Front door opens to spacious living/dining area with rich wood laminate flooring, neutral painted walls and natural light. There is a private main floor bedroom located next to main level full bath. It is perfect for an In law suite, extended guests, or work/school room. The kitchen has an abundance of cabinetry and storage, pantry, center island and large table seating area open to family room. The fireplace and open niche make this generous sized family room a favorite gathering place. Large laundry room features sink and counter space. There is more....Upstairs the spacious loft offers space for all ages. Currently used as an office and T.V. room. Double doors enter the large primary bedroom that feels like a private retreat. Rich laminate flooring, lots of natural light, neutral painted walls, HUGE walk in closet and large soaking tub all in primary bed/bath. Secondary bedrooms upstairs are generous sized with plenty of closet storage. Still another full bath upstairs for a grand total of 5 bedrooms and 3 full bathrooms. With so many options this floor-plan is great for that work/school from home lifestyle and checks all the boxes. Come enjoy the wonderful community of Tuscany Hills.
Just in time for summer, unbelievable property is an entertainers delight. Situated on a culdesac, close to school, community center, Tuscany Park, and easy access to freeway. This property is a must see! Beautiful pool and low maintenance yard with plenty of room for entertaining outside and inside with 3,356 well appointed square feet. Front door opens to spacious living/dining area with rich wood laminate flooring, neutral painted walls and natural light. There is a private main floor bedroom located next to main level full bath. It is perfect for an In law suite, extended guests, or work/school room. The kitchen has an abundance of cabinetry and storage, pantry, center island and large table seating area open to family room. The fireplace and open niche make this generous sized family room a favorite gathering place. Large laundry room features sink and counter space. There is more....Upstairs the spacious loft offers space for all ages. Currently used as an office and T.V. room. Double doors enter the large primary bedroom that feels like a private retreat. Rich laminate flooring, lots of natural light, neutral painted walls, HUGE walk in closet and large soaking tub all in primary bed/bath. Secondary bedrooms upstairs are generous sized with plenty of closet storage. Still another full bath upstairs for a grand total of 5 bedrooms and 3 full bathrooms. With so many options this floor-plan is great for that work/school from home lifestyle and checks all the boxes. Come enjoy the wonderful community of Tuscany Hills.
Location
State CA
County Riverside
Area Riv Cty-Lake Elsinore (92532)
Interior
Interior Features Tile Counters
Cooling Central Forced Air
Flooring Carpet, Laminate, Tile
Fireplaces Type FP in Family Room, Gas
Equipment Dishwasher, Refrigerator, Double Oven, Water Line to Refr, Gas Range
Appliance Dishwasher, Refrigerator, Double Oven, Water Line to Refr, Gas Range
Laundry Laundry Room
Exterior
Exterior Feature Stucco, Concrete, Frame, Glass
Parking Features Garage, Garage - Two Door
Garage Spaces 2.0
Pool Below Ground, Private, Gunite
Utilities Available Cable Available, Electricity Connected, Natural Gas Connected, Phone Available, Sewer Connected, Water Connected
Total Parking Spaces 4
Building
Lot Description Cul-De-Sac, Curbs, Sidewalks, Landscaped, Sprinklers In Front, Sprinklers In Rear
Story 2
Lot Size Range 4000-7499 SF
Sewer Public Sewer
Water Public
Architectural Style Contemporary
Level or Stories 2 Story
Construction Status Turnkey
Others
Monthly Total Fees $387
Acceptable Financing Cash, Conventional, Exchange, FHA, VA
Listing Terms Cash, Conventional, Exchange, FHA, VA
Special Listing Condition Standard
Read Less Info
Want to know what your home might be worth? Contact us for a FREE valuation!

Our team is ready to help you sell your home for the highest possible price ASAP

Bought with April Tario • KELLER WILLIAMS PREMIER PROPER
"My job is to find and attract mastery-based agents to the office, protect the culture, and make sure everyone is happy! "






