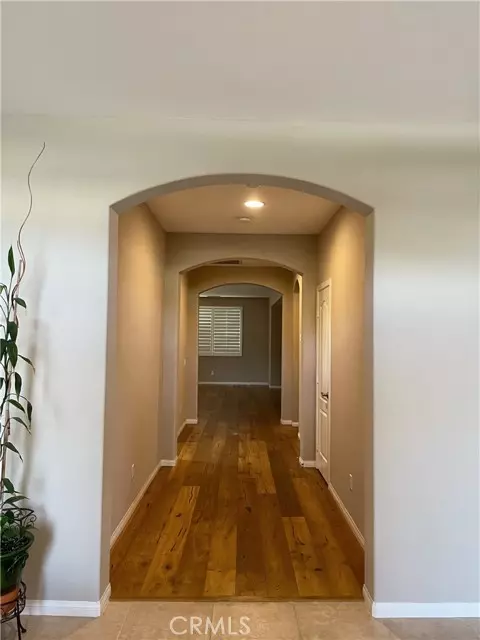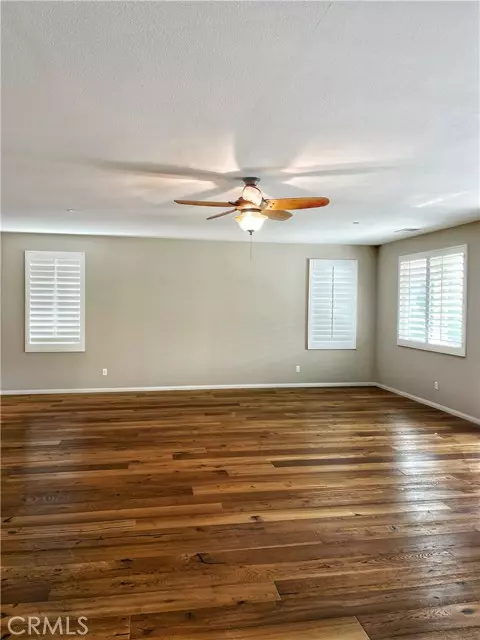$675,000
$698,000
3.3%For more information regarding the value of a property, please contact us for a free consultation.
2 Beds
2 Baths
2,748 SqFt
SOLD DATE : 04/27/2023
Key Details
Sold Price $675,000
Property Type Single Family Home
Sub Type Detached
Listing Status Sold
Purchase Type For Sale
Square Footage 2,748 sqft
Price per Sqft $245
MLS Listing ID OC22199451
Sold Date 04/27/23
Style Detached
Bedrooms 2
Full Baths 2
Construction Status Turnkey
HOA Fees $368/mo
HOA Y/N Yes
Year Built 2009
Lot Size 9,148 Sqft
Acres 0.21
Property Description
Great location! Minutes to vibrant downtown Palm Springs. Welcome to Four Seasons, an active 55+ gated community. This desirable Canyon 2 model floorpan features opposite side owner and guest bedrooms, with respective en-suite and Jack and Jill bathrooms. Double Vanity sinks and large soaking tub in Master. Custom French glass doors in Master Bedroom and Great Room open to a natural stone patio with an extended cover, set within a huge picturesque backyard with unlimited possibilities. Elizabeth brand wide louver plantation shutters complement the upgraded Simonton lifetime-guaranteed windows. Kahrs premium engineered hardwood flooring add classic appeal to all main living spaces. The open-concept kitchen features granite, stainless, huge island, sizable pantry & pull-out cabinet shelves. Other features include: recently installed Bosch dishwasher and new Bradford-White water heater; updated LED lighting throughout; 4 overhead shelving units in the garage; front/rear PVC pipe irrigation system; tempered frost glass front door sidelights. A very short walk to the lodge and the many resort style amenities it offers such as 2 glistening swimming pools; an active clubhouse; sizable hot tub; BBQ pits; tennis, pickle ball, basketball courts. Make this your desert dream home and experience the natural wonders, many indoor/outdoor recreational activities & exciting entertainment opportunities of the Coachella valley!
Great location! Minutes to vibrant downtown Palm Springs. Welcome to Four Seasons, an active 55+ gated community. This desirable Canyon 2 model floorpan features opposite side owner and guest bedrooms, with respective en-suite and Jack and Jill bathrooms. Double Vanity sinks and large soaking tub in Master. Custom French glass doors in Master Bedroom and Great Room open to a natural stone patio with an extended cover, set within a huge picturesque backyard with unlimited possibilities. Elizabeth brand wide louver plantation shutters complement the upgraded Simonton lifetime-guaranteed windows. Kahrs premium engineered hardwood flooring add classic appeal to all main living spaces. The open-concept kitchen features granite, stainless, huge island, sizable pantry & pull-out cabinet shelves. Other features include: recently installed Bosch dishwasher and new Bradford-White water heater; updated LED lighting throughout; 4 overhead shelving units in the garage; front/rear PVC pipe irrigation system; tempered frost glass front door sidelights. A very short walk to the lodge and the many resort style amenities it offers such as 2 glistening swimming pools; an active clubhouse; sizable hot tub; BBQ pits; tennis, pickle ball, basketball courts. Make this your desert dream home and experience the natural wonders, many indoor/outdoor recreational activities & exciting entertainment opportunities of the Coachella valley!
Location
State CA
County Riverside
Area Riv Cty-Palm Springs (92262)
Interior
Interior Features Dry Bar, Granite Counters, Pantry, Phone System
Cooling Central Forced Air, Whole House Fan
Flooring Tile, Wood
Equipment Dishwasher, Microwave, Convection Oven, Electric Oven, Gas Stove, Self Cleaning Oven
Appliance Dishwasher, Microwave, Convection Oven, Electric Oven, Gas Stove, Self Cleaning Oven
Laundry Laundry Room, Inside
Exterior
Exterior Feature Stucco, Concrete, Ducts Prof Air-Sealed, Frame
Parking Features Direct Garage Access, Garage, Garage - Single Door, Garage Door Opener
Garage Spaces 2.0
Fence Excellent Condition, Privacy
Pool Community/Common
Utilities Available Cable Available, Cable Connected, Electricity Available, Electricity Connected, Natural Gas Available, Natural Gas Connected, Phone Available, Sewer Available, Water Available, Sewer Connected, Water Connected
View Mountains/Hills, Peek-A-Boo
Roof Type Tile/Clay
Total Parking Spaces 2
Building
Lot Description Curbs, Sidewalks, Landscaped, Sprinklers In Front, Sprinklers In Rear
Story 1
Lot Size Range 7500-10889 SF
Sewer Public Sewer
Water Public
Architectural Style Mediterranean/Spanish
Level or Stories 1 Story
Construction Status Turnkey
Others
Senior Community Other
Monthly Total Fees $430
Acceptable Financing Cash, Conventional, VA
Listing Terms Cash, Conventional, VA
Special Listing Condition Standard
Read Less Info
Want to know what your home might be worth? Contact us for a FREE valuation!

Our team is ready to help you sell your home for the highest possible price ASAP

Bought with NON LISTED AGENT • NON LISTED OFFICE
"My job is to find and attract mastery-based agents to the office, protect the culture, and make sure everyone is happy! "






