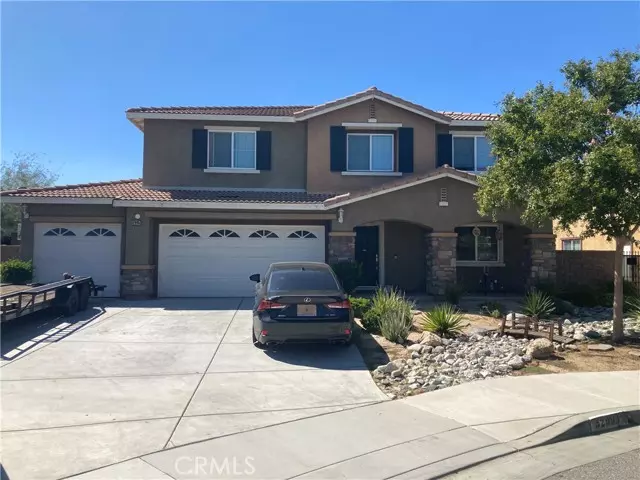$589,000
$589,000
For more information regarding the value of a property, please contact us for a free consultation.
4 Beds
3 Baths
2,710 SqFt
SOLD DATE : 05/18/2023
Key Details
Sold Price $589,000
Property Type Single Family Home
Sub Type Detached
Listing Status Sold
Purchase Type For Sale
Square Footage 2,710 sqft
Price per Sqft $217
MLS Listing ID OC23011447
Sold Date 05/18/23
Style Detached
Bedrooms 4
Full Baths 2
Half Baths 1
HOA Fees $72/mo
HOA Y/N Yes
Year Built 2006
Lot Size 9,148 Sqft
Acres 0.21
Property Description
BACK TO MARKET THIS PROPERTY 2 story home at the end of a cul-de-sac. Home features 4 Bedrooms and 2 1/2 bathrooms. Covered front porch sitting area. As you enter the home you will appreciate a larger Formal Living Room and Dining Room Combo, continue on and you will enter the extremely spacious Family Room open to the Kitchen. Kitchen features granite counters, Stainless Steel 5 Burner Stove/Oven Combo and Stainless Steel Overhead Microwave. Large Kitchen Island with Bar Stool seating, Pantry, plenty of Counter Space, Cupboards and Under Cabinet Lighting. Half Bathroom off of the Family Room. Upstairs all 4 Bedrooms and Laundry Room. Master Bedroom is very spacious including His and Hers Separate Walk-In Closets. Master Bathroom has Dual Sinks and Shower/Tub Combo. Backyard features a Covered Aluma-Wood Patio providing plenty of cover from the sun. Home includes 21 panel Solar System that is Completely Paid Off. Drought Resistant Landscaping. RV Potential parking. HVAC System less than a year old. This home is TURNKEY and Ready for you to Move In to celebrate Christmas with all your Family.
BACK TO MARKET THIS PROPERTY 2 story home at the end of a cul-de-sac. Home features 4 Bedrooms and 2 1/2 bathrooms. Covered front porch sitting area. As you enter the home you will appreciate a larger Formal Living Room and Dining Room Combo, continue on and you will enter the extremely spacious Family Room open to the Kitchen. Kitchen features granite counters, Stainless Steel 5 Burner Stove/Oven Combo and Stainless Steel Overhead Microwave. Large Kitchen Island with Bar Stool seating, Pantry, plenty of Counter Space, Cupboards and Under Cabinet Lighting. Half Bathroom off of the Family Room. Upstairs all 4 Bedrooms and Laundry Room. Master Bedroom is very spacious including His and Hers Separate Walk-In Closets. Master Bathroom has Dual Sinks and Shower/Tub Combo. Backyard features a Covered Aluma-Wood Patio providing plenty of cover from the sun. Home includes 21 panel Solar System that is Completely Paid Off. Drought Resistant Landscaping. RV Potential parking. HVAC System less than a year old. This home is TURNKEY and Ready for you to Move In to celebrate Christmas with all your Family.
Location
State CA
County Riverside
Area Riv Cty-Lake Elsinore (92532)
Interior
Cooling Central Forced Air
Laundry Laundry Room
Exterior
Garage Spaces 3.0
Total Parking Spaces 3
Building
Lot Description Cul-De-Sac, Curbs, Sidewalks
Lot Size Range 7500-10889 SF
Sewer Public Sewer
Water Public
Level or Stories 2 Story
Others
Monthly Total Fees $72
Acceptable Financing Conventional, FHA, Cash To New Loan
Listing Terms Conventional, FHA, Cash To New Loan
Special Listing Condition Standard
Read Less Info
Want to know what your home might be worth? Contact us for a FREE valuation!

Our team is ready to help you sell your home for the highest possible price ASAP

Bought with Porfirio De La Luz-Gomez • Aguilar Realty
"My job is to find and attract mastery-based agents to the office, protect the culture, and make sure everyone is happy! "

