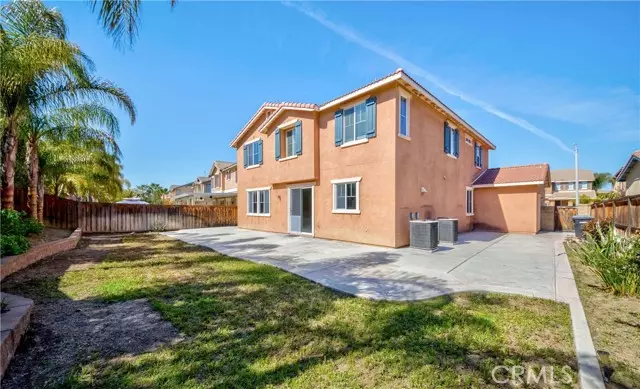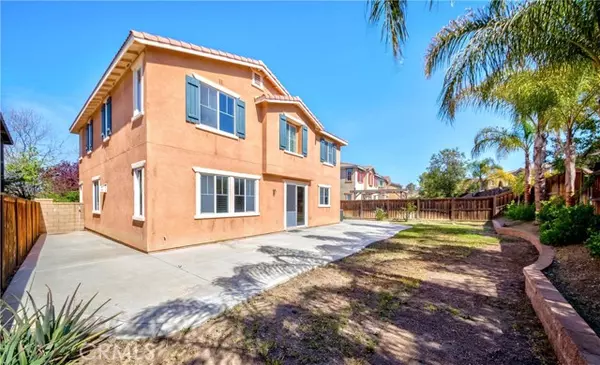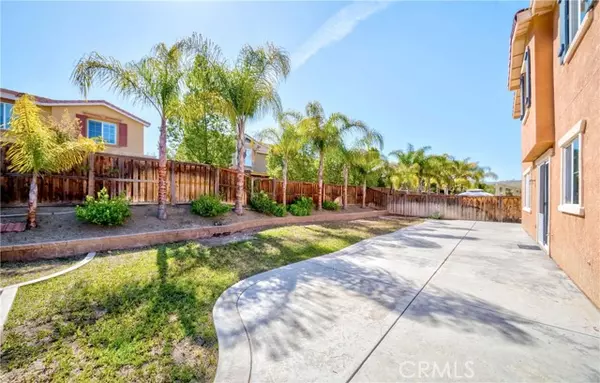$628,888
$635,888
1.1%For more information regarding the value of a property, please contact us for a free consultation.
4 Beds
3 Baths
2,921 SqFt
SOLD DATE : 06/23/2023
Key Details
Sold Price $628,888
Property Type Single Family Home
Sub Type Detached
Listing Status Sold
Purchase Type For Sale
Square Footage 2,921 sqft
Price per Sqft $215
MLS Listing ID AR23057881
Sold Date 06/23/23
Style Detached
Bedrooms 4
Full Baths 3
Construction Status Turnkey
HOA Fees $78/mo
HOA Y/N Yes
Year Built 2006
Lot Size 7,405 Sqft
Acres 0.17
Property Description
Stunning Rosetta Canyon community! Spacious 4 Bedroom, 3 Baths floor plan, 2,921 SF living area, 7,405 SF lot size, 3-car attached garage. Built in 2006, high vaulted ceilings, with granite counters & large center island, plenty of cabinetry, a large pantry, and a open concept kitchen leading to a gathering space with a brick-accent fireplace and dining area. Main floor has an office that could be used as a 5th bedroom, and 4 bedrooms located upstairs with a sizable Loft, new carpet, partial remodel bathroom, recently painted, and paid off solar panels. Central AC & Heat, plantations shutters, recessed lighting, many built-in features and cabinets, primary en-suite bedroom with a large closet. Fully fenced backyard with many mature palm trees, and concrete deck that is great for entertaining guests.
Stunning Rosetta Canyon community! Spacious 4 Bedroom, 3 Baths floor plan, 2,921 SF living area, 7,405 SF lot size, 3-car attached garage. Built in 2006, high vaulted ceilings, with granite counters & large center island, plenty of cabinetry, a large pantry, and a open concept kitchen leading to a gathering space with a brick-accent fireplace and dining area. Main floor has an office that could be used as a 5th bedroom, and 4 bedrooms located upstairs with a sizable Loft, new carpet, partial remodel bathroom, recently painted, and paid off solar panels. Central AC & Heat, plantations shutters, recessed lighting, many built-in features and cabinets, primary en-suite bedroom with a large closet. Fully fenced backyard with many mature palm trees, and concrete deck that is great for entertaining guests.
Location
State CA
County Riverside
Area Riv Cty-Lake Elsinore (92532)
Interior
Interior Features Granite Counters, Pantry, Recessed Lighting
Cooling Central Forced Air
Flooring Carpet, Tile
Fireplaces Type FP in Family Room
Equipment Dishwasher, Microwave, Gas Oven, Gas Stove
Appliance Dishwasher, Microwave, Gas Oven, Gas Stove
Laundry Laundry Room
Exterior
Exterior Feature Stucco, Frame
Parking Features Direct Garage Access, Garage - Two Door
Garage Spaces 3.0
Fence Wood
Utilities Available Electricity Connected, Natural Gas Connected, Sewer Connected, Water Connected
View Neighborhood
Roof Type Tile/Clay
Total Parking Spaces 6
Building
Lot Description Curbs, Sidewalks
Story 2
Lot Size Range 4000-7499 SF
Sewer Public Sewer
Water Public
Level or Stories 2 Story
Construction Status Turnkey
Others
Monthly Total Fees $512
Acceptable Financing Cash, Conventional, FHA, Land Contract, VA, Cash To New Loan, Submit
Listing Terms Cash, Conventional, FHA, Land Contract, VA, Cash To New Loan, Submit
Special Listing Condition Standard
Read Less Info
Want to know what your home might be worth? Contact us for a FREE valuation!

Our team is ready to help you sell your home for the highest possible price ASAP

Bought with SHERRI JACKSON • REALTY MASTERS & ASSOCIATES
"My job is to find and attract mastery-based agents to the office, protect the culture, and make sure everyone is happy! "






