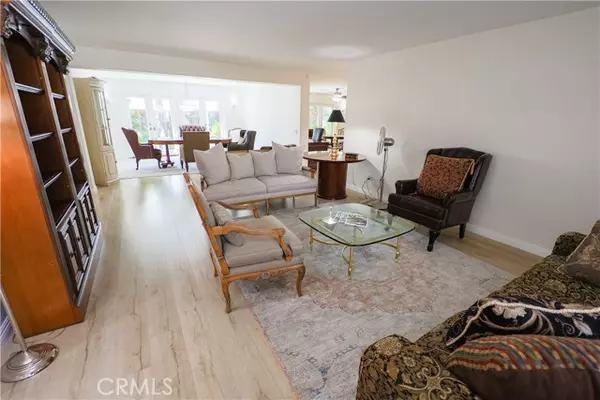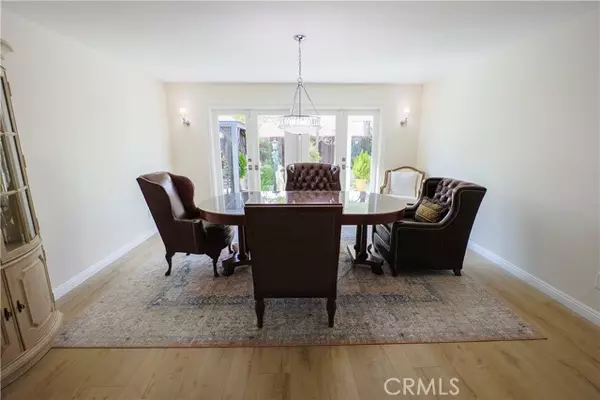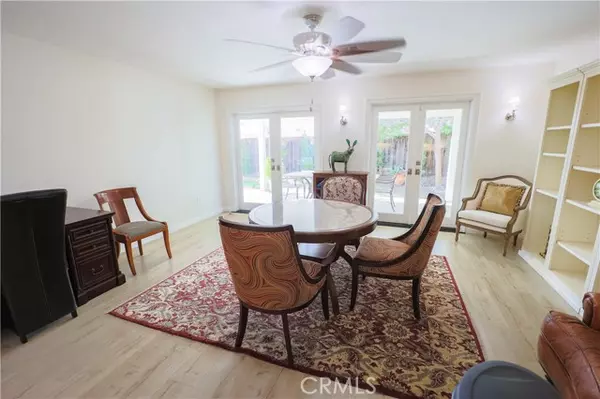$569,900
$575,000
0.9%For more information regarding the value of a property, please contact us for a free consultation.
3 Beds
2 Baths
2,270 SqFt
SOLD DATE : 06/23/2023
Key Details
Sold Price $569,900
Property Type Single Family Home
Sub Type Detached
Listing Status Sold
Purchase Type For Sale
Square Footage 2,270 sqft
Price per Sqft $251
MLS Listing ID SW23051706
Sold Date 06/23/23
Style Detached
Bedrooms 3
Full Baths 2
Construction Status Turnkey
HOA Fees $78/mo
HOA Y/N Yes
Year Built 2007
Lot Size 8,712 Sqft
Acres 0.2
Property Description
For Sale or Trade!* Welcome to this stunning single-story house located in an executive area, featuring a charming front courtyard and elegant front door that sets the tone for the rest of the home. This property boasts many upgrades offering an unparalleled sense of luxury that are sure to impress even the most discerning homebuyer. Upon entering the home, you are greeted with rich laminate flooring throughout the house, open living room that flows seamless to the elegant dining room and into the kitchen, a chef's dream with beautiful granite countertops, providing ample space for meal preparation and hosting guests in the open family room. The custom French doors from the family room and dining room lead out to the inviting yard, providing a beautiful transition from indoor to outdoor living, where you can enjoy the beautiful weather and relax in the privacy of your private backyard. The private backyard is a serene oasis providing a picturesque backdrop for outdoor gatherings, relaxation or simply enjoying your morning coffee in peace. The covered patio and gazebo is the perfect place for outdoor dining or entertaining, and the French doors that lead out to it create a seamless connection between the indoor and outdoor living spaces. The large master bedroom suite is a peaceful sanctuary to disconnect, relax, and get a restful sleep every night. The guest bedrooms are spacious that share a private secondary full bathroom. This property is a beautiful and elegant retreat, surrounded by beautiful trees, professionally landscaped yard is a work of art, providing an eye-catc
For Sale or Trade!* Welcome to this stunning single-story house located in an executive area, featuring a charming front courtyard and elegant front door that sets the tone for the rest of the home. This property boasts many upgrades offering an unparalleled sense of luxury that are sure to impress even the most discerning homebuyer. Upon entering the home, you are greeted with rich laminate flooring throughout the house, open living room that flows seamless to the elegant dining room and into the kitchen, a chef's dream with beautiful granite countertops, providing ample space for meal preparation and hosting guests in the open family room. The custom French doors from the family room and dining room lead out to the inviting yard, providing a beautiful transition from indoor to outdoor living, where you can enjoy the beautiful weather and relax in the privacy of your private backyard. The private backyard is a serene oasis providing a picturesque backdrop for outdoor gatherings, relaxation or simply enjoying your morning coffee in peace. The covered patio and gazebo is the perfect place for outdoor dining or entertaining, and the French doors that lead out to it create a seamless connection between the indoor and outdoor living spaces. The large master bedroom suite is a peaceful sanctuary to disconnect, relax, and get a restful sleep every night. The guest bedrooms are spacious that share a private secondary full bathroom. This property is a beautiful and elegant retreat, surrounded by beautiful trees, professionally landscaped yard is a work of art, providing an eye-catching and picturesque backdrop. The open-concept living and dining areas with upgrades make it perfect for entertaining and enjoying with friends and family. This house is ideal for those looking to live in style, comfort and luxury. The leased solar system and reduced electric bills ads to the benefits of this awesome home.
Location
State CA
County Riverside
Area Riv Cty-Lake Elsinore (92532)
Interior
Heating Natural Gas
Cooling Central Forced Air, Electric
Equipment Dishwasher, Microwave, Solar Panels, Gas Range
Appliance Dishwasher, Microwave, Solar Panels, Gas Range
Laundry Laundry Room
Exterior
Exterior Feature Stucco
Parking Features Garage - Two Door
Garage Spaces 2.0
Utilities Available Electricity Connected, Natural Gas Connected, Sewer Connected, Water Connected
Roof Type Tile/Clay
Total Parking Spaces 2
Building
Lot Description Corner Lot, Curbs, Sidewalks
Story 1
Lot Size Range 7500-10889 SF
Sewer Private Sewer
Water Public
Level or Stories 1 Story
Construction Status Turnkey
Others
Monthly Total Fees $487
Acceptable Financing Cash, FHA, VA, Cash To New Loan, Submit
Listing Terms Cash, FHA, VA, Cash To New Loan, Submit
Special Listing Condition Standard
Read Less Info
Want to know what your home might be worth? Contact us for a FREE valuation!

Our team is ready to help you sell your home for the highest possible price ASAP

Bought with David Delgado • Expert Realty Inc.
"My job is to find and attract mastery-based agents to the office, protect the culture, and make sure everyone is happy! "






