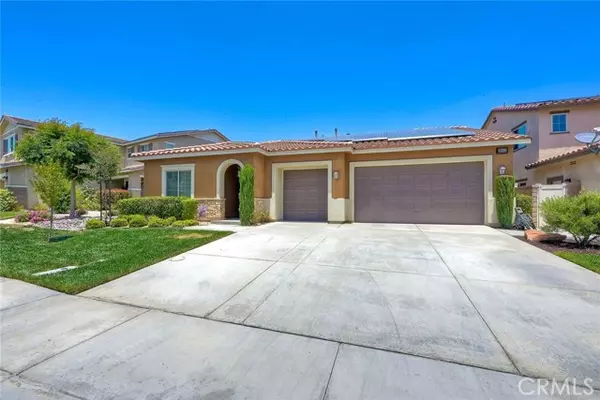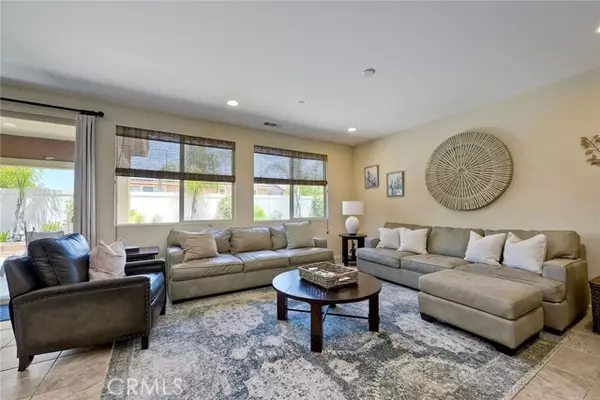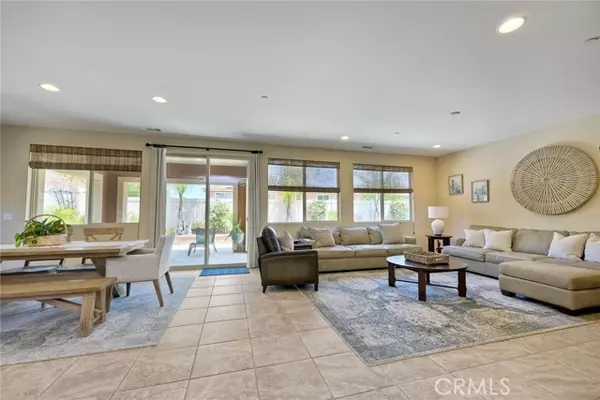$670,000
$649,500
3.2%For more information regarding the value of a property, please contact us for a free consultation.
4 Beds
3 Baths
2,346 SqFt
SOLD DATE : 07/14/2023
Key Details
Sold Price $670,000
Property Type Single Family Home
Sub Type Detached
Listing Status Sold
Purchase Type For Sale
Square Footage 2,346 sqft
Price per Sqft $285
MLS Listing ID SW23098696
Sold Date 07/14/23
Style Detached
Bedrooms 4
Full Baths 3
HOA Fees $130/mo
HOA Y/N Yes
Year Built 2015
Lot Size 6,534 Sqft
Acres 0.15
Property Description
Welcome home to 36552 Obaria Way in the highly desirable Canyon Hills Community. You'll think you stepped into a model home!! SINGLE STORY! 3-CAR GARAGE! Picture yourself with family and friends in the bright, open kitchen, great-room with extended space to step outside onto your California-Room covered patio. Not a detail has been missed and all so tastefully selected. Bullnose slab granite kitchen counters, large eat-bar island, full height stone backsplash, upgraded lighting package, stainless steel appliances and natural wood cabinets make the kitchen a chef's dream. It's so inviting and ideal for entertaining. 18x18 porcelain tile flooring in the main living areas is extended into the coat closet, linen, and primary bedroom walk-in closet. All bedrooms have upgraded carpet and double plush padding. Epoxy floor surface in the fully finished garage adds to the easy maintenance aspects of this special home. The laundry room is huge with a sink, expansive shelving and storage galore. Nearly new washer, dryer and refrigerator plus custom blinds and shades throughout put the finishing touches on this turn-key dream home. Canyon Hills boasts 3 COMMUNITY POOLS, CLUBHOUSE, 3 PARKS, A ROSE GARDEN and TWO TOT LOTS!! story, 4 bedroom homes with a 3-car garage are hard to come by in this area. This one is a true gem. Don't let it slip away.
Welcome home to 36552 Obaria Way in the highly desirable Canyon Hills Community. You'll think you stepped into a model home!! SINGLE STORY! 3-CAR GARAGE! Picture yourself with family and friends in the bright, open kitchen, great-room with extended space to step outside onto your California-Room covered patio. Not a detail has been missed and all so tastefully selected. Bullnose slab granite kitchen counters, large eat-bar island, full height stone backsplash, upgraded lighting package, stainless steel appliances and natural wood cabinets make the kitchen a chef's dream. It's so inviting and ideal for entertaining. 18x18 porcelain tile flooring in the main living areas is extended into the coat closet, linen, and primary bedroom walk-in closet. All bedrooms have upgraded carpet and double plush padding. Epoxy floor surface in the fully finished garage adds to the easy maintenance aspects of this special home. The laundry room is huge with a sink, expansive shelving and storage galore. Nearly new washer, dryer and refrigerator plus custom blinds and shades throughout put the finishing touches on this turn-key dream home. Canyon Hills boasts 3 COMMUNITY POOLS, CLUBHOUSE, 3 PARKS, A ROSE GARDEN and TWO TOT LOTS!! story, 4 bedroom homes with a 3-car garage are hard to come by in this area. This one is a true gem. Don't let it slip away.
Location
State CA
County Riverside
Area Riv Cty-Lake Elsinore (92532)
Interior
Cooling Central Forced Air
Equipment Dryer, Refrigerator, Washer
Appliance Dryer, Refrigerator, Washer
Laundry Laundry Room, Inside
Exterior
Garage Spaces 3.0
Pool Community/Common, Association
Total Parking Spaces 3
Building
Lot Description Sidewalks, Landscaped, Sprinklers In Front, Sprinklers In Rear
Story 1
Lot Size Range 4000-7499 SF
Sewer Public Sewer
Water Public
Level or Stories 1 Story
Others
Monthly Total Fees $467
Acceptable Financing Cash, Conventional, FHA, VA, Cash To New Loan
Listing Terms Cash, Conventional, FHA, VA, Cash To New Loan
Special Listing Condition Standard
Read Less Info
Want to know what your home might be worth? Contact us for a FREE valuation!

Our team is ready to help you sell your home for the highest possible price ASAP

Bought with General NONMEMBER • NONMEMBER MRML
"My job is to find and attract mastery-based agents to the office, protect the culture, and make sure everyone is happy! "






