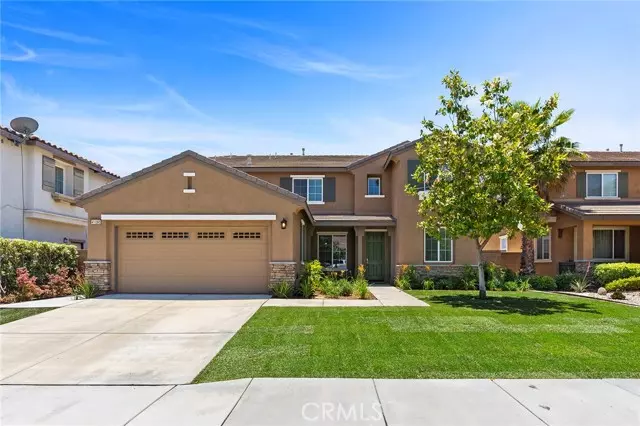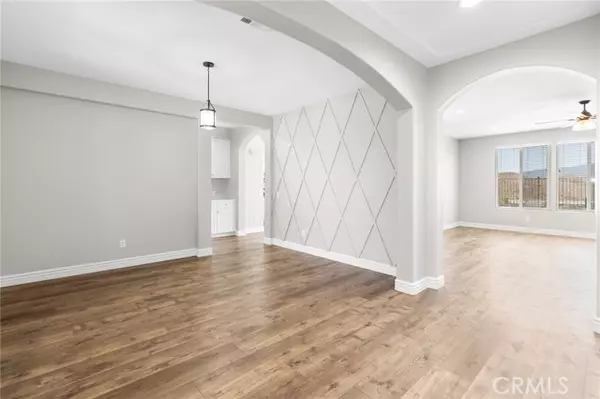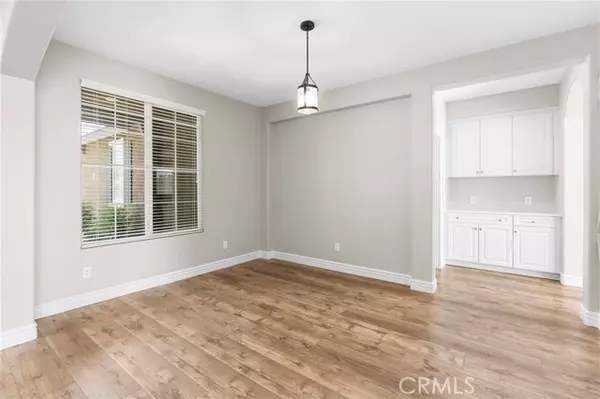$650,000
$649,900
For more information regarding the value of a property, please contact us for a free consultation.
4 Beds
3 Baths
3,049 SqFt
SOLD DATE : 07/21/2023
Key Details
Sold Price $650,000
Property Type Single Family Home
Sub Type Detached
Listing Status Sold
Purchase Type For Sale
Square Footage 3,049 sqft
Price per Sqft $213
MLS Listing ID SW23115478
Sold Date 07/21/23
Style Detached
Bedrooms 4
Full Baths 3
Construction Status Turnkey,Updated/Remodeled
HOA Fees $126/mo
HOA Y/N Yes
Year Built 2007
Lot Size 6,098 Sqft
Acres 0.14
Property Description
Welcome to this beautiful TURNKEY highly upgraded home located in the desirable neighborhood of Rosetta Canyon. It offers both comfort and style, making it the perfect place to call home. Upon entering, you will appreciate the inviting floor plan offering a large family room filled with natural light, a cozy fireplace, custom built ins and stunning mountain views! The open floor plan seamlessly connects the living room and kitchen, creating a wonderful space for entertaining family and friends. The well-appointed kitchen boasts upgraded Whirlpool appliances, granite counters, ample cabinetry, and an oversized center island, providing abundant storage and workspace for all your culinary endeavors. The adjacent dining area is perfect for enjoying meals with loved ones or hosting dinner parties. This home features four generously sized bedrooms(1 bed and bath on the first floor) The spacious primary suite offers a peaceful retreat with its own en-suite bathroom equipped with a luxurious soaking tub, separate shower, dual sinks and a massive walk in closet. The additional bedrooms are great size and can be customized to fit your needs, whether it be a home office, a gym, or bedroom. Upstairs you will find a HUGE bonus room perfect for a media room with custom built ins and not to mention the endless mountain view! The backyard is a private sanctuary with no rear neighbors and designed for relaxation and enjoyment with gorgeous mountain views and low maintenance landscaping! The interior and exterior have brand freshly painted, brand new carpet upstairs, updated luxury vinyl pla
Welcome to this beautiful TURNKEY highly upgraded home located in the desirable neighborhood of Rosetta Canyon. It offers both comfort and style, making it the perfect place to call home. Upon entering, you will appreciate the inviting floor plan offering a large family room filled with natural light, a cozy fireplace, custom built ins and stunning mountain views! The open floor plan seamlessly connects the living room and kitchen, creating a wonderful space for entertaining family and friends. The well-appointed kitchen boasts upgraded Whirlpool appliances, granite counters, ample cabinetry, and an oversized center island, providing abundant storage and workspace for all your culinary endeavors. The adjacent dining area is perfect for enjoying meals with loved ones or hosting dinner parties. This home features four generously sized bedrooms(1 bed and bath on the first floor) The spacious primary suite offers a peaceful retreat with its own en-suite bathroom equipped with a luxurious soaking tub, separate shower, dual sinks and a massive walk in closet. The additional bedrooms are great size and can be customized to fit your needs, whether it be a home office, a gym, or bedroom. Upstairs you will find a HUGE bonus room perfect for a media room with custom built ins and not to mention the endless mountain view! The backyard is a private sanctuary with no rear neighbors and designed for relaxation and enjoyment with gorgeous mountain views and low maintenance landscaping! The interior and exterior have brand freshly painted, brand new carpet upstairs, updated luxury vinyl plank flooring downstairs, and all new landscaping in the front and backyard. 3 car TANDEM garage with epoxy flooring! Conveniently located at the end of a cul-de-sac and near the 15 freeway, sports parks, schools, and shopping centers, providing easy access to all the amenities the area has to offer. With its ideal location and wonderful features, this home is truly a gem that will exceed your expectations. Don't miss out on the opportunity to make this house your home. Schedule a showing today and come experience all the beauty and comfort it has to offer.
Location
State CA
County Riverside
Area Riv Cty-Lake Elsinore (92532)
Interior
Interior Features Granite Counters, Pantry
Cooling Central Forced Air, Dual
Flooring Carpet, Linoleum/Vinyl
Fireplaces Type FP in Family Room
Equipment Microwave, Refrigerator, Gas Oven, Gas Range
Appliance Microwave, Refrigerator, Gas Oven, Gas Range
Laundry Laundry Room, Inside
Exterior
Parking Features Direct Garage Access, Garage, Garage - Two Door
Garage Spaces 3.0
Fence Wrought Iron
View Mountains/Hills, Peek-A-Boo, City Lights
Total Parking Spaces 5
Building
Lot Description Cul-De-Sac, Curbs, Sidewalks, Landscaped, Sprinklers In Front
Story 2
Lot Size Range 4000-7499 SF
Sewer Public Sewer
Water Public
Level or Stories 2 Story
Construction Status Turnkey,Updated/Remodeled
Others
Monthly Total Fees $464
Acceptable Financing Cash, Conventional, FHA, VA, Cash To New Loan
Listing Terms Cash, Conventional, FHA, VA, Cash To New Loan
Special Listing Condition Standard
Read Less Info
Want to know what your home might be worth? Contact us for a FREE valuation!

Our team is ready to help you sell your home for the highest possible price ASAP

Bought with Sofia Chacon • KW The Lakes
"My job is to find and attract mastery-based agents to the office, protect the culture, and make sure everyone is happy! "






