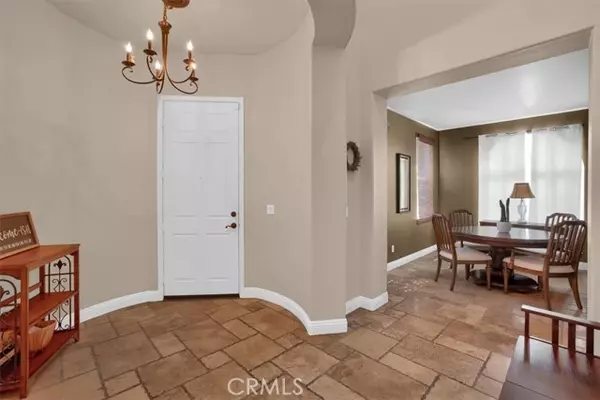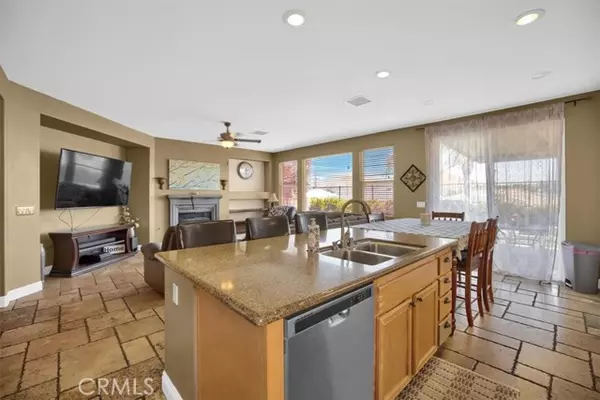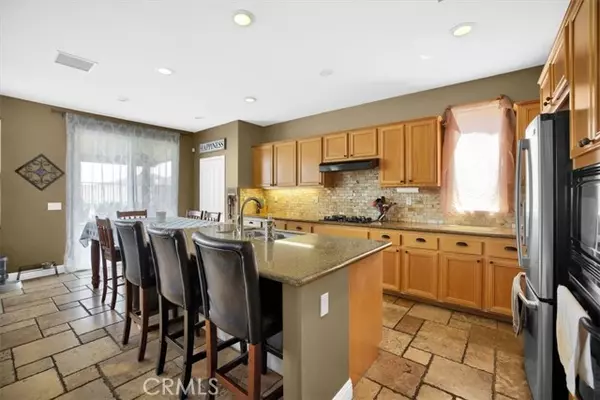$660,000
$699,000
5.6%For more information regarding the value of a property, please contact us for a free consultation.
4 Beds
3 Baths
2,900 SqFt
SOLD DATE : 09/12/2023
Key Details
Sold Price $660,000
Property Type Single Family Home
Sub Type Detached
Listing Status Sold
Purchase Type For Sale
Square Footage 2,900 sqft
Price per Sqft $227
MLS Listing ID SW23133215
Sold Date 09/12/23
Style Detached
Bedrooms 4
Full Baths 3
Construction Status Turnkey
HOA Fees $130/mo
HOA Y/N Yes
Year Built 2006
Lot Size 5,227 Sqft
Acres 0.12
Property Description
Spectacular Canyon Hills pool home that's been well cared for and nicely upgraded. Step inside and the first thing you'll appreciate are the beautiful travertine floors in a Versailles pattern throughout most of the downstairs. This home has a downstairs suite with full bath; ideal for the teenagers, in-laws, or extended guests. The kitchen features warm rich granite, tile backsplash, maple cabinetry, walk-in pantry and a large center island with breakfast bar. The kitchen and adjacent family room (with fireplace) are open and bright with lots of room to hang out or entertain. For more formal meals, there is a dining room just around the corner. Upstairs, the roomy primary suite features a walk-in closet, and an upgraded bath with beautiful tile work, granite countertops, walk-in shower, and jetted tub. There's two more generously sized bedrooms upstairs, a full guest bath with dual sinks and granite counter tops, a laundry room with a sink, and a large loft perfect for a home office, home theater, or big playroom. Outdoors, the centerpiece is the saltwater pool with Baja shelf, waterfalls and colored lights. Low maintenance stamped concrete and Alumawood patio cover are easy to take care of and the mini putting green makes for a perfectly fun back yard. You've got views of the hillsides from the back yard, the great room, and the primary suite. Other upgrades and features include epoxy floor in the garage, ceiling fans throughout, designer paint colors, custom window coverings, and unique vanity mirrors. Located in the incredible community of Canyon Hills with parks, sport
Spectacular Canyon Hills pool home that's been well cared for and nicely upgraded. Step inside and the first thing you'll appreciate are the beautiful travertine floors in a Versailles pattern throughout most of the downstairs. This home has a downstairs suite with full bath; ideal for the teenagers, in-laws, or extended guests. The kitchen features warm rich granite, tile backsplash, maple cabinetry, walk-in pantry and a large center island with breakfast bar. The kitchen and adjacent family room (with fireplace) are open and bright with lots of room to hang out or entertain. For more formal meals, there is a dining room just around the corner. Upstairs, the roomy primary suite features a walk-in closet, and an upgraded bath with beautiful tile work, granite countertops, walk-in shower, and jetted tub. There's two more generously sized bedrooms upstairs, a full guest bath with dual sinks and granite counter tops, a laundry room with a sink, and a large loft perfect for a home office, home theater, or big playroom. Outdoors, the centerpiece is the saltwater pool with Baja shelf, waterfalls and colored lights. Low maintenance stamped concrete and Alumawood patio cover are easy to take care of and the mini putting green makes for a perfectly fun back yard. You've got views of the hillsides from the back yard, the great room, and the primary suite. Other upgrades and features include epoxy floor in the garage, ceiling fans throughout, designer paint colors, custom window coverings, and unique vanity mirrors. Located in the incredible community of Canyon Hills with parks, sports fields, swimming pools, walking trails, dog parks, splash pad and more. Close to shopping and schools and only a few miles in either direction to get to the freeway.
Location
State CA
County Riverside
Area Riv Cty-Lake Elsinore (92532)
Interior
Interior Features Granite Counters, Pantry, Recessed Lighting
Cooling Central Forced Air
Flooring Carpet, Tile
Fireplaces Type Gas, Great Room
Equipment Dishwasher, Microwave, Gas Stove, Water Line to Refr
Appliance Dishwasher, Microwave, Gas Stove, Water Line to Refr
Laundry Laundry Room
Exterior
Exterior Feature Stucco
Parking Features Direct Garage Access
Garage Spaces 2.0
Fence Wrought Iron, Wood
Pool Below Ground, Private, Gunite
Utilities Available Cable Connected, Electricity Connected, Natural Gas Connected, Phone Connected, Sewer Connected, Water Connected
View Mountains/Hills
Roof Type Concrete,Tile/Clay
Total Parking Spaces 4
Building
Lot Description Curbs, Sidewalks
Story 2
Lot Size Range 4000-7499 SF
Sewer Sewer Paid
Water Public
Architectural Style Mediterranean/Spanish
Level or Stories 2 Story
Construction Status Turnkey
Others
Senior Community Other
Monthly Total Fees $425
Acceptable Financing Conventional, FHA, Cash To New Loan
Listing Terms Conventional, FHA, Cash To New Loan
Special Listing Condition Standard
Read Less Info
Want to know what your home might be worth? Contact us for a FREE valuation!

Our team is ready to help you sell your home for the highest possible price ASAP

Bought with George Fedelino • Amberwood Real Estate, Inc.
"My job is to find and attract mastery-based agents to the office, protect the culture, and make sure everyone is happy! "






