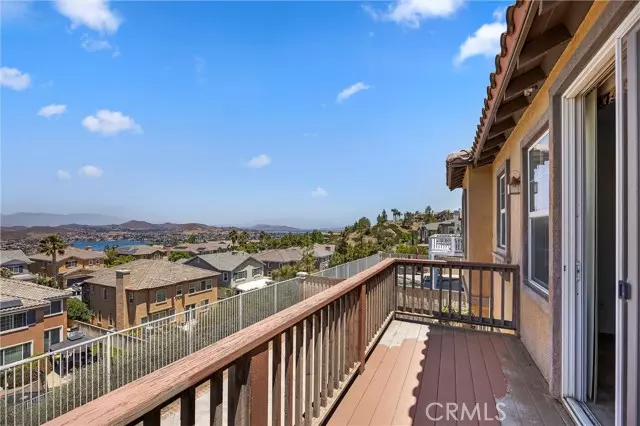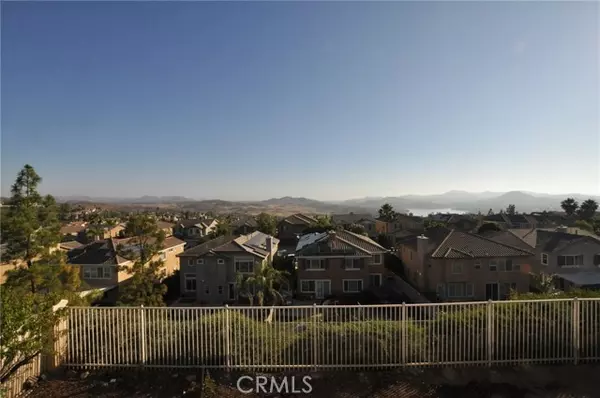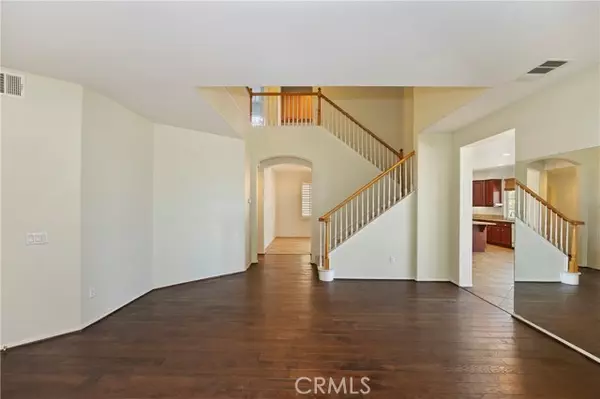$580,000
$680,000
14.7%For more information regarding the value of a property, please contact us for a free consultation.
6 Beds
3 Baths
3,461 SqFt
SOLD DATE : 09/16/2023
Key Details
Sold Price $580,000
Property Type Single Family Home
Sub Type Detached
Listing Status Sold
Purchase Type For Sale
Square Footage 3,461 sqft
Price per Sqft $167
MLS Listing ID IV23097634
Sold Date 09/16/23
Style Detached
Bedrooms 6
Full Baths 3
HOA Fees $189/mo
HOA Y/N Yes
Year Built 2004
Lot Size 6,098 Sqft
Acres 0.14
Property Description
LAKE & AMAZING HILL & MOUNTAIN VIEWS * TRUE 5 BEDROOM home with A LOFT that could be enclosed to make a 6th or 7th BEDROOM * ONE BEDROOM & FULL BATH DOWN * 3 CAR GARAGE * Formal Dining Room with chandelier and SHUTTERS, could also be enclosed to make a 6th or 7th BEDROOM * Double Door Entry to Formal Living Room w/SHUTTERS & Wood Flooring * FAMLY ROOM has FIREPLACE & opens to the KITCHEN * Open Kitchen has GRANITE Floors & GRANITE Countertops * ISLAND with Small Breakfast Bar * FIVE-BURNER JENNAIR Range * Built in-Double Ovens * Microwave * WALK-IN PANTRY * Large WALK-IN CLOSET under stairs * INTERIOR LAUNDRY ROOM with lots of cabinets & cupboards * SUPER SIZED MASTER BEDROOM with Double Door Entry and BALCONY with VIEW of Canyon LAKE, Hills & Mountains * Plenty of room for Retreat/TV/READING/BABY AREA * MASTER BATH has TILE FLOORING , WALK-IN CLOSET, SEPARATE TUB & SHOWER, DOUBLE SINKS & THREE VANITIES and Separate Toilet Area * Up Hall Bath has Double Sinks & Tub/Shower Enclosure * CEILING FANS * WALK-IN CLOSETS * 6 PANEL DOORS * REAR YARD has a LAKE VIEW & WROUGHT IRON VIEW FENCE with TREMENDOUS VIEWS OF HILLS & MOUNTAINS * Lots of Concrete * 2 CAR GARAGE ROLLUP DOOR W/Opener, 1 CAR GARAGE has a Window * EXTERIOR SERVICE DOOR from GARAGE to REAR YARD * TWO A/C's * This Home Checks off Most of the Desired Amenity Lists of the Majority of Buyers & More * No Need to Look Any Further!
LAKE & AMAZING HILL & MOUNTAIN VIEWS * TRUE 5 BEDROOM home with A LOFT that could be enclosed to make a 6th or 7th BEDROOM * ONE BEDROOM & FULL BATH DOWN * 3 CAR GARAGE * Formal Dining Room with chandelier and SHUTTERS, could also be enclosed to make a 6th or 7th BEDROOM * Double Door Entry to Formal Living Room w/SHUTTERS & Wood Flooring * FAMLY ROOM has FIREPLACE & opens to the KITCHEN * Open Kitchen has GRANITE Floors & GRANITE Countertops * ISLAND with Small Breakfast Bar * FIVE-BURNER JENNAIR Range * Built in-Double Ovens * Microwave * WALK-IN PANTRY * Large WALK-IN CLOSET under stairs * INTERIOR LAUNDRY ROOM with lots of cabinets & cupboards * SUPER SIZED MASTER BEDROOM with Double Door Entry and BALCONY with VIEW of Canyon LAKE, Hills & Mountains * Plenty of room for Retreat/TV/READING/BABY AREA * MASTER BATH has TILE FLOORING , WALK-IN CLOSET, SEPARATE TUB & SHOWER, DOUBLE SINKS & THREE VANITIES and Separate Toilet Area * Up Hall Bath has Double Sinks & Tub/Shower Enclosure * CEILING FANS * WALK-IN CLOSETS * 6 PANEL DOORS * REAR YARD has a LAKE VIEW & WROUGHT IRON VIEW FENCE with TREMENDOUS VIEWS OF HILLS & MOUNTAINS * Lots of Concrete * 2 CAR GARAGE ROLLUP DOOR W/Opener, 1 CAR GARAGE has a Window * EXTERIOR SERVICE DOOR from GARAGE to REAR YARD * TWO A/C's * This Home Checks off Most of the Desired Amenity Lists of the Majority of Buyers & More * No Need to Look Any Further!
Location
State CA
County Riverside
Area Riv Cty-Lake Elsinore (92532)
Interior
Interior Features Balcony, Granite Counters, Pantry, Two Story Ceilings
Heating Natural Gas
Cooling Central Forced Air, Electric
Flooring Carpet, Laminate, Linoleum/Vinyl, Stone, Wood
Fireplaces Type FP in Family Room
Equipment Dishwasher, Disposal, Microwave, Double Oven, Gas Oven, Gas Range
Appliance Dishwasher, Disposal, Microwave, Double Oven, Gas Oven, Gas Range
Laundry Laundry Room, Inside
Exterior
Exterior Feature Stucco, Frame
Parking Features Direct Garage Access, Garage, Garage - Single Door, Garage - Two Door, Garage Door Opener
Garage Spaces 3.0
Fence Wrought Iron, Wood
Pool Below Ground, Association, Gunite
Utilities Available Electricity Connected, Natural Gas Connected, Sewer Connected, Water Connected
View Lake/River, Mountains/Hills, Neighborhood, Peek-A-Boo, City Lights
Roof Type Tile/Clay
Total Parking Spaces 3
Building
Lot Description Curbs, Easement Access, Sidewalks
Story 2
Lot Size Range 4000-7499 SF
Sewer Public Sewer
Water Public
Architectural Style Contemporary
Level or Stories 2 Story
Others
Monthly Total Fees $389
Acceptable Financing Cash, Conventional, FHA, VA
Listing Terms Cash, Conventional, FHA, VA
Special Listing Condition NOD Filed/Foreclosure Pnd
Read Less Info
Want to know what your home might be worth? Contact us for a FREE valuation!

Our team is ready to help you sell your home for the highest possible price ASAP

Bought with Janette Reimer • First Team Real Estate
"My job is to find and attract mastery-based agents to the office, protect the culture, and make sure everyone is happy! "






