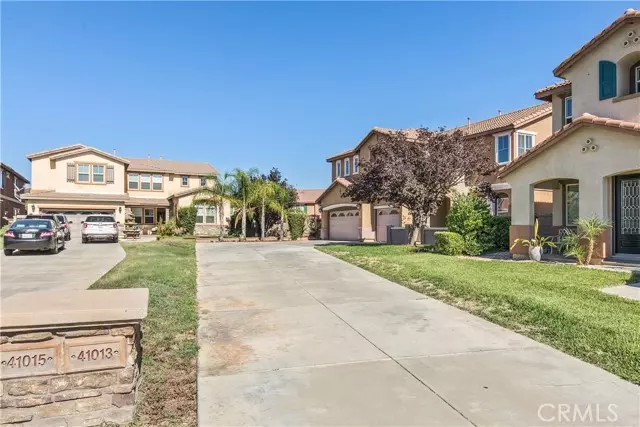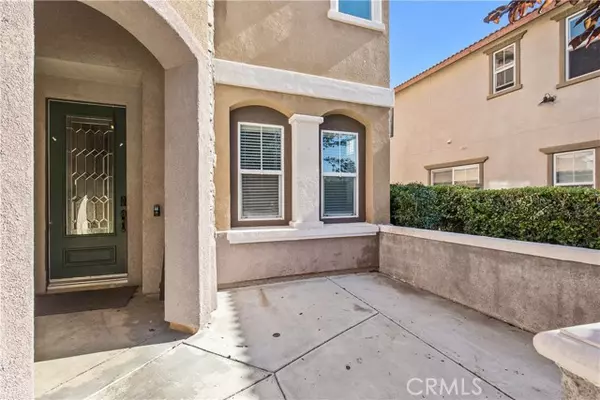$640,000
$629,900
1.6%For more information regarding the value of a property, please contact us for a free consultation.
4 Beds
3 Baths
3,242 SqFt
SOLD DATE : 10/31/2023
Key Details
Sold Price $640,000
Property Type Condo
Listing Status Sold
Purchase Type For Sale
Square Footage 3,242 sqft
Price per Sqft $197
MLS Listing ID SW23155691
Sold Date 10/31/23
Style All Other Attached
Bedrooms 4
Full Baths 3
Construction Status Updated/Remodeled
HOA Fees $78/mo
HOA Y/N Yes
Year Built 2006
Lot Size 7,405 Sqft
Acres 0.17
Property Description
Welcome to this beautiful home situated at the end of a cul-de-sac, complete with a long driveway in the desirable Rosetta Canyon Community. Nearby, you'll find an elementary school that's just a short walk away. The community itself offers a variety of amenities, including a 23-acre park with a baseball field, basketball and tennis courts, and even a dog park. There's also a playground, picnic area, BBQ facilities, and tables for your enjoyment. Inside the home, you'll discover modern updates that have been carefully incorporated. The house features four bedrooms, bonus room, three full bathrooms, and a spacious living area spanning 3,342 square feet. As you enter through the inviting courtyard and the beautiful glass front door, you're welcomed into a cozy sitting room area. The kitchen seamlessly connects with the family room, creating a warm and open space. The kitchen is equipped with plenty of cabinets and counter space, a central island, and a generously sized eating area. The family room is made even more comfortable with a fireplace and ample space to gather. You'll also find a good-sized bedroom on the main floor. Outside, the backyard offers a patio cover that's perfect for enjoying the outdoors. The home is even equipped with solar panels, which contribute to its energy efficiency. Upstairs, a charming wrought iron staircase leads to the secondary bedrooms, a bonus room, and the primary suite, complete with built-in tech and an office area. The primary suite is a retreat in itself, featuring its own fireplace and an additional space to unwind. The location is co
Welcome to this beautiful home situated at the end of a cul-de-sac, complete with a long driveway in the desirable Rosetta Canyon Community. Nearby, you'll find an elementary school that's just a short walk away. The community itself offers a variety of amenities, including a 23-acre park with a baseball field, basketball and tennis courts, and even a dog park. There's also a playground, picnic area, BBQ facilities, and tables for your enjoyment. Inside the home, you'll discover modern updates that have been carefully incorporated. The house features four bedrooms, bonus room, three full bathrooms, and a spacious living area spanning 3,342 square feet. As you enter through the inviting courtyard and the beautiful glass front door, you're welcomed into a cozy sitting room area. The kitchen seamlessly connects with the family room, creating a warm and open space. The kitchen is equipped with plenty of cabinets and counter space, a central island, and a generously sized eating area. The family room is made even more comfortable with a fireplace and ample space to gather. You'll also find a good-sized bedroom on the main floor. Outside, the backyard offers a patio cover that's perfect for enjoying the outdoors. The home is even equipped with solar panels, which contribute to its energy efficiency. Upstairs, a charming wrought iron staircase leads to the secondary bedrooms, a bonus room, and the primary suite, complete with built-in tech and an office area. The primary suite is a retreat in itself, featuring its own fireplace and an additional space to unwind. The location is convenient, with shopping, restaurants, and easy access to the 15 freeway all nearby. This is a wonderful opportunity to own an updated and comfortable home with a fantastic layout, complemented by plenty of amenities both within the community and nearby.
Location
State CA
County Riverside
Area Riv Cty-Lake Elsinore (92532)
Interior
Interior Features Granite Counters, Recessed Lighting
Cooling Central Forced Air
Flooring Carpet, Laminate
Fireplaces Type FP in Family Room
Equipment Disposal, Microwave, Gas Range
Appliance Disposal, Microwave, Gas Range
Exterior
Parking Features Direct Garage Access
Garage Spaces 3.0
Utilities Available Electricity Connected, Natural Gas Connected, Sewer Connected
View Neighborhood
Roof Type Tile/Clay
Total Parking Spaces 3
Building
Lot Description Cul-De-Sac, Sidewalks
Story 2
Lot Size Range 4000-7499 SF
Sewer Public Sewer
Water Public
Level or Stories 2 Story
Construction Status Updated/Remodeled
Others
Monthly Total Fees $572
Acceptable Financing Submit
Listing Terms Submit
Special Listing Condition Standard
Read Less Info
Want to know what your home might be worth? Contact us for a FREE valuation!

Our team is ready to help you sell your home for the highest possible price ASAP

Bought with Robin Kelley • Coldwell Banker Realty
"My job is to find and attract mastery-based agents to the office, protect the culture, and make sure everyone is happy! "






