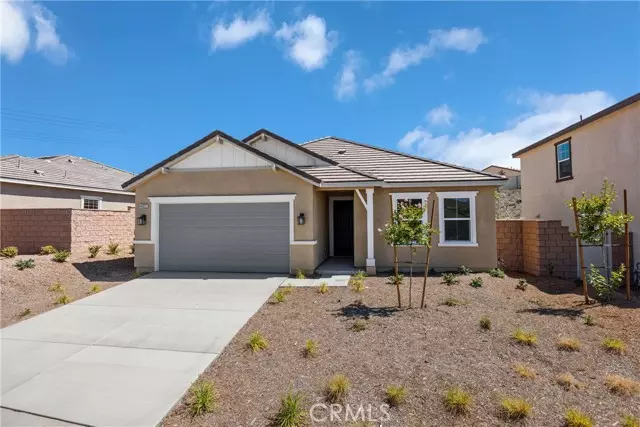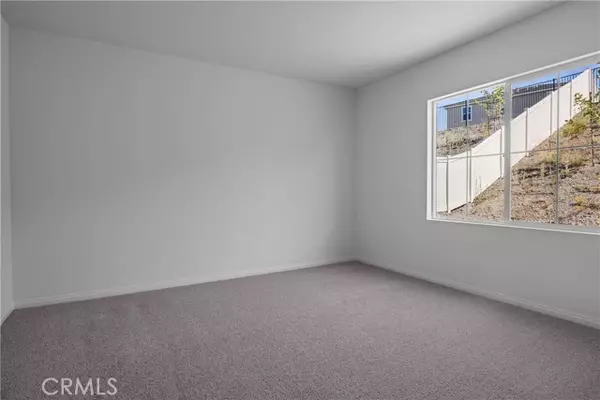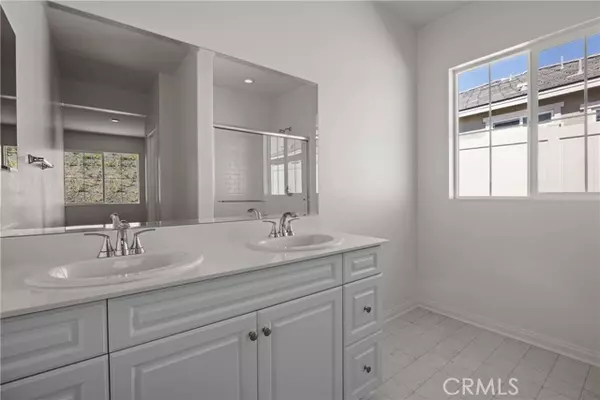$583,990
$573,990
1.7%For more information regarding the value of a property, please contact us for a free consultation.
4 Beds
2 Baths
2,035 SqFt
SOLD DATE : 11/03/2023
Key Details
Sold Price $583,990
Property Type Single Family Home
Sub Type Detached
Listing Status Sold
Purchase Type For Sale
Square Footage 2,035 sqft
Price per Sqft $286
MLS Listing ID IV23141303
Sold Date 11/03/23
Style Detached
Bedrooms 4
Full Baths 2
Construction Status Under Construction
HOA Fees $220/mo
HOA Y/N Yes
Year Built 2023
Lot Size 7,961 Sqft
Acres 0.1828
Property Description
This single story features towering 9 foot ceilings and comes with 4 bedrooms and 2 baths. Start by walking through the hall entry and having 2 spacious bedrooms and baths convenient for anything from traditional bedrooms but could also be used as offices. Across from those is another room with a walk in closet as well. Continue to the beautiful kitchen which has Thermofoil white color cabinets, granite countertops with a full tile backsplash, walk in pantry, stainless steel appliances and a large island you can use for so many different occasions. The kitchen looks out into the very large family and dining room making for a great open concept style home so the possibilites are endless. Flooring will be sheet vinyl in the entry and wet ares of your home and carpet throughout the rest of your home. Your primary bedroom is large enough for plenty of big furniture and is connected to your primary bath which has a 5 foot stand up shower and open vanity space in it and dual sinks as well along with a walk in closet. Close to shopping, freeways, schools and only a short drive to Lake Elsinore this location is hard to match and the mountain view from this home is spectacular! Solar is for lease on this home so get ready to save!
This single story features towering 9 foot ceilings and comes with 4 bedrooms and 2 baths. Start by walking through the hall entry and having 2 spacious bedrooms and baths convenient for anything from traditional bedrooms but could also be used as offices. Across from those is another room with a walk in closet as well. Continue to the beautiful kitchen which has Thermofoil white color cabinets, granite countertops with a full tile backsplash, walk in pantry, stainless steel appliances and a large island you can use for so many different occasions. The kitchen looks out into the very large family and dining room making for a great open concept style home so the possibilites are endless. Flooring will be sheet vinyl in the entry and wet ares of your home and carpet throughout the rest of your home. Your primary bedroom is large enough for plenty of big furniture and is connected to your primary bath which has a 5 foot stand up shower and open vanity space in it and dual sinks as well along with a walk in closet. Close to shopping, freeways, schools and only a short drive to Lake Elsinore this location is hard to match and the mountain view from this home is spectacular! Solar is for lease on this home so get ready to save!
Location
State CA
County Riverside
Area Riv Cty-Lake Elsinore (92532)
Interior
Interior Features Granite Counters, Pantry
Cooling Energy Star
Equipment Solar Panels
Appliance Solar Panels
Laundry Laundry Room, Inside
Exterior
Parking Features Garage
Garage Spaces 2.0
Fence Vinyl
Total Parking Spaces 2
Building
Lot Description Curbs, Sidewalks
Story 1
Lot Size Range 7500-10889 SF
Sewer Public Sewer
Water Public
Architectural Style See Remarks
Level or Stories 1 Story
New Construction 1
Construction Status Under Construction
Others
Monthly Total Fees $220
Acceptable Financing Land Contract
Listing Terms Land Contract
Special Listing Condition Standard
Read Less Info
Want to know what your home might be worth? Contact us for a FREE valuation!

Our team is ready to help you sell your home for the highest possible price ASAP

Bought with Kent Brostroem • HomeSmart, Evergreen Realty
"My job is to find and attract mastery-based agents to the office, protect the culture, and make sure everyone is happy! "






