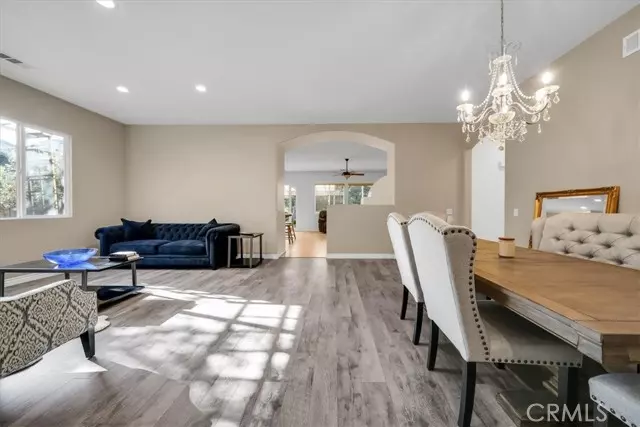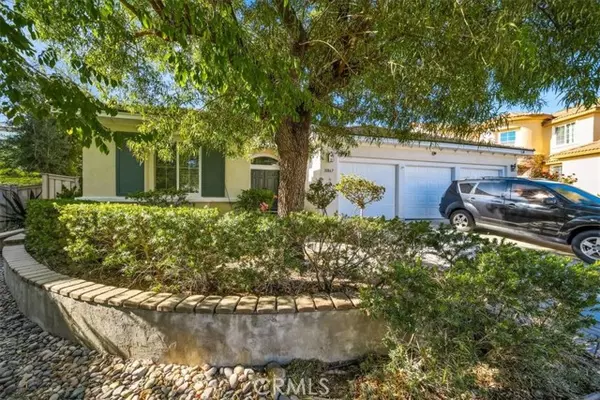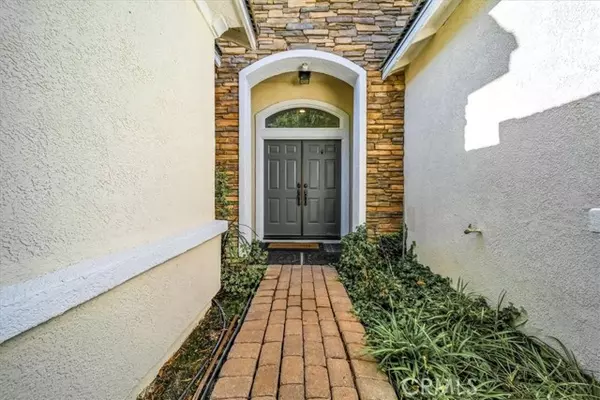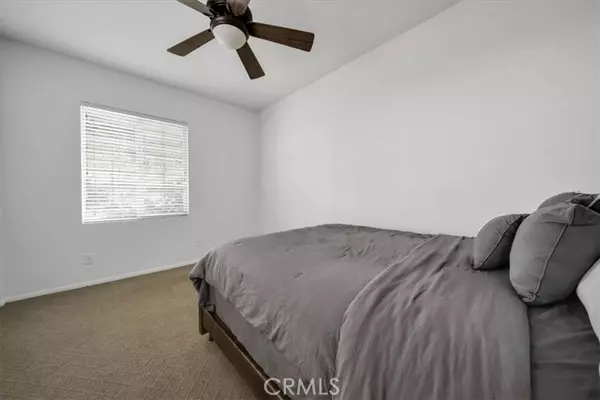$615,000
$625,000
1.6%For more information regarding the value of a property, please contact us for a free consultation.
4 Beds
3 Baths
2,310 SqFt
SOLD DATE : 12/08/2023
Key Details
Sold Price $615,000
Property Type Single Family Home
Sub Type Detached
Listing Status Sold
Purchase Type For Sale
Square Footage 2,310 sqft
Price per Sqft $266
MLS Listing ID SW23171718
Sold Date 12/08/23
Style Detached
Bedrooms 4
Full Baths 3
HOA Fees $130/mo
HOA Y/N Yes
Year Built 2003
Lot Size 0.330 Acres
Acres 0.33
Property Description
Welcome home to Canyon Hills. This rare single story home is situated on a cul-de-sac with one of the larger lots on this street! It is nestled up against beautiful hills and has a very private yard adorned with fruit trees, flowers, grass and little walking paths. There is a patio just off the master bedroom that is laced with gorgeous blooms. The main patio has a built in BBQ which makes this the perfect spot for entertaining or just relaxing. Wood and tile flooring throughout the main areas of the home as well as the main suite. The kitchen/great room is spacious, open and accented with a fireplace. The very elegant formal dining area and formal living room greet you as you enter the home. There is one bedroom on one side of home with the main and other 2 bedrooms on the opposite side. High ceilings and soft soothing colors make this home very inviting. The home is equipped with paid for Solar. Most of the home has been recently painted with a neutral color. Located near schools, parks and shopping.
Welcome home to Canyon Hills. This rare single story home is situated on a cul-de-sac with one of the larger lots on this street! It is nestled up against beautiful hills and has a very private yard adorned with fruit trees, flowers, grass and little walking paths. There is a patio just off the master bedroom that is laced with gorgeous blooms. The main patio has a built in BBQ which makes this the perfect spot for entertaining or just relaxing. Wood and tile flooring throughout the main areas of the home as well as the main suite. The kitchen/great room is spacious, open and accented with a fireplace. The very elegant formal dining area and formal living room greet you as you enter the home. There is one bedroom on one side of home with the main and other 2 bedrooms on the opposite side. High ceilings and soft soothing colors make this home very inviting. The home is equipped with paid for Solar. Most of the home has been recently painted with a neutral color. Located near schools, parks and shopping.
Location
State CA
County Riverside
Area Riv Cty-Lake Elsinore (92532)
Interior
Interior Features Pantry
Cooling Central Forced Air
Fireplaces Type FP in Family Room
Equipment Dishwasher
Appliance Dishwasher
Laundry Laundry Room, Inside
Exterior
Garage Spaces 3.0
Pool Association
View Mountains/Hills
Total Parking Spaces 3
Building
Lot Description Cul-De-Sac, Curbs
Story 1
Sewer Public Sewer
Water Public
Level or Stories 1 Story
Others
Monthly Total Fees $267
Acceptable Financing Cash, Conventional, FHA, VA, Cash To New Loan
Listing Terms Cash, Conventional, FHA, VA, Cash To New Loan
Special Listing Condition Standard
Read Less Info
Want to know what your home might be worth? Contact us for a FREE valuation!

Our team is ready to help you sell your home for the highest possible price ASAP

Bought with Olivia Valenciano • eXp of Greater Los Angeles
"My job is to find and attract mastery-based agents to the office, protect the culture, and make sure everyone is happy! "






