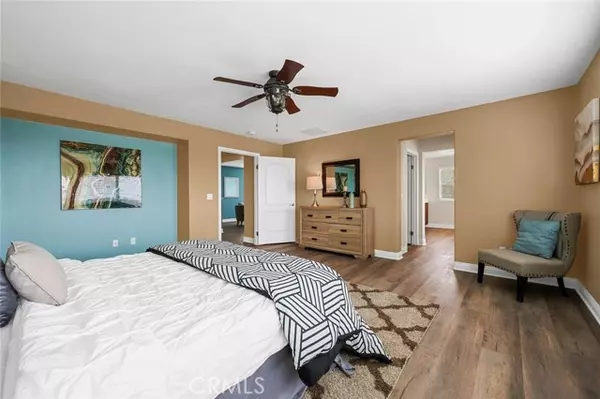$759,000
$759,000
For more information regarding the value of a property, please contact us for a free consultation.
4 Beds
3 Baths
3,264 SqFt
SOLD DATE : 02/22/2024
Key Details
Sold Price $759,000
Property Type Condo
Listing Status Sold
Purchase Type For Sale
Square Footage 3,264 sqft
Price per Sqft $232
MLS Listing ID IV24009021
Sold Date 02/22/24
Style All Other Attached
Bedrooms 4
Full Baths 3
Construction Status Turnkey
HOA Fees $118/mo
HOA Y/N Yes
Year Built 2014
Lot Size 9,148 Sqft
Acres 0.21
Property Description
36690 Acanthus Drive is the pool home you have been waiting for. AS you enter the foyer opens up to a bright and open front living room / game room, family room with a reclaimed wood feature wall, connected kitchen and a bonus room that can be used as an office, or playroom. The kitchens equipped with a large kitchen island, granite countertop, double built-in over, stainless steel appliances, a built-in 5 burner gas range, and a pantry closet. There is a downstairs bedroom and a full bathroom for your convenience. The upstairs has Master suite, and the rest of the bedrooms and also has a spacious loft. A custom - built pool, spa, and grotto await in the entertainer's backyard. The grotto is on the elevated deck that you can enjoy beautiful view....
36690 Acanthus Drive is the pool home you have been waiting for. AS you enter the foyer opens up to a bright and open front living room / game room, family room with a reclaimed wood feature wall, connected kitchen and a bonus room that can be used as an office, or playroom. The kitchens equipped with a large kitchen island, granite countertop, double built-in over, stainless steel appliances, a built-in 5 burner gas range, and a pantry closet. There is a downstairs bedroom and a full bathroom for your convenience. The upstairs has Master suite, and the rest of the bedrooms and also has a spacious loft. A custom - built pool, spa, and grotto await in the entertainer's backyard. The grotto is on the elevated deck that you can enjoy beautiful view....
Location
State CA
County Riverside
Area Riv Cty-Lake Elsinore (92532)
Interior
Interior Features Pantry
Cooling Central Forced Air
Flooring Carpet, Linoleum/Vinyl, Tile
Equipment Dishwasher, Microwave, Refrigerator, Solar Panels, Double Oven, Gas Oven, Gas Range
Appliance Dishwasher, Microwave, Refrigerator, Solar Panels, Double Oven, Gas Oven, Gas Range
Laundry Laundry Room
Exterior
Exterior Feature Stucco
Parking Features Direct Garage Access, Garage - Two Door
Garage Spaces 3.0
Fence Vinyl
Pool Community/Common, Private, Association, Waterfall
Utilities Available Electricity Connected, Natural Gas Connected, Sewer Connected, Water Connected
View Mountains/Hills
Roof Type Tile/Clay
Total Parking Spaces 3
Building
Lot Description Curbs, Sidewalks
Story 2
Lot Size Range 7500-10889 SF
Sewer Public Sewer
Water Public
Architectural Style Modern, Traditional
Level or Stories 2 Story
Construction Status Turnkey
Others
Monthly Total Fees $526
Acceptable Financing Cash, Conventional, Exchange, Cash To Existing Loan, Cash To New Loan
Listing Terms Cash, Conventional, Exchange, Cash To Existing Loan, Cash To New Loan
Special Listing Condition Standard
Read Less Info
Want to know what your home might be worth? Contact us for a FREE valuation!

Our team is ready to help you sell your home for the highest possible price ASAP

Bought with Crystal West • WestCity Realty & Lending Services
"My job is to find and attract mastery-based agents to the office, protect the culture, and make sure everyone is happy! "



