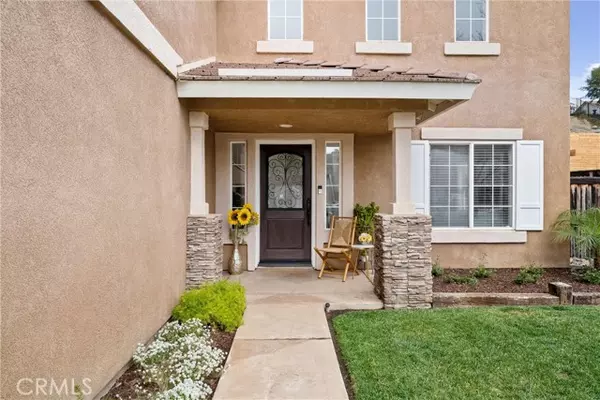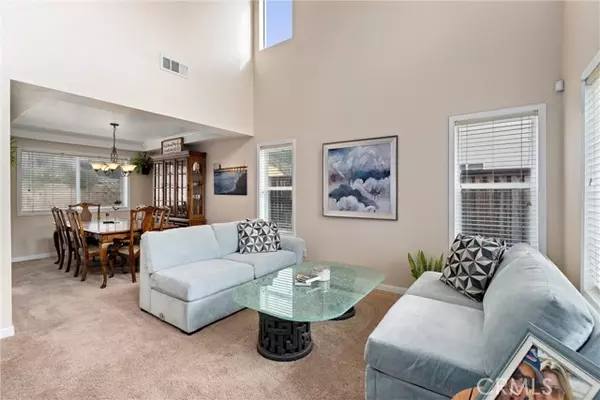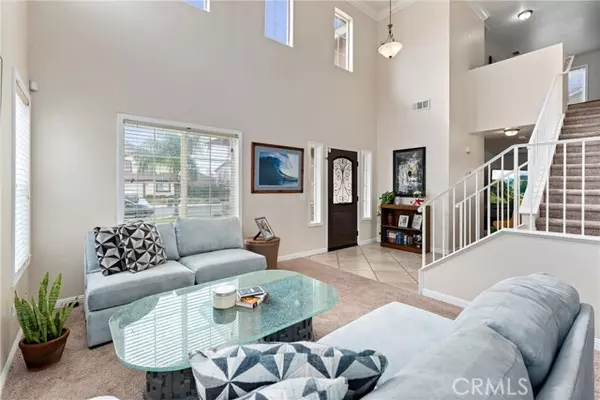$654,000
$649,000
0.8%For more information regarding the value of a property, please contact us for a free consultation.
4 Beds
3 Baths
2,486 SqFt
SOLD DATE : 02/27/2024
Key Details
Sold Price $654,000
Property Type Single Family Home
Sub Type Detached
Listing Status Sold
Purchase Type For Sale
Square Footage 2,486 sqft
Price per Sqft $263
MLS Listing ID IG24009902
Sold Date 02/27/24
Style Detached
Bedrooms 4
Full Baths 2
Half Baths 1
Construction Status Turnkey
HOA Y/N No
Year Built 2000
Lot Size 0.270 Acres
Acres 0.27
Property Description
NO HOA | 4 BEDS + LOFT | MOVE-IN READY | Discover the epitome of comfortable living in this exquisite 4-bedroom, 3-bathroom, 3-car garage home nestled in the beautiful Canyon Estates community. A true sanctuary, this residence is move-in ready and boasts a meticulously landscaped front yard adorned with mature palms and a tranquil rock river, setting the stage for a life of serenity. Upon entry, be captivated by the grandeur of soaring ceilings from an abundance of windows filling the home with natural light, creating an inviting ambiance throughout. The formal Living Room and Dining Room offer space for entertaining or unwinding with loved ones. Designed for culinary enthusiasts, the Chef's Kitchen features an oversized island with breakfast bar seating, ample granite countertops, an abundance of cabinetry, a perfect coffee-bar area, stainless steel appliances, recessed lighting, and a truly oversized walk-in pantry catering to the needs of every Chef! Downstairs, a convenient Powder Room awaits guests, alongside a spacious Laundry Room and direct access to the 3-car Garage, providing both functionality and ease of living. Ascend the stairs to the upper level, where the Primary Bedroom awaits with its own spacious En-suite Bathroom boasting a luxurious deep soaking tub, walk-in shower, double-sink vanity, and an exceptionally large Walk-In Closet (could be its own room!). Three additional well-sized Bedrooms, one with a walk-in closet, are also upstairs. The Loft, adorned with beautiful wood flooring, serves as a versatile space ideal for a remote work office, study area,
NO HOA | 4 BEDS + LOFT | MOVE-IN READY | Discover the epitome of comfortable living in this exquisite 4-bedroom, 3-bathroom, 3-car garage home nestled in the beautiful Canyon Estates community. A true sanctuary, this residence is move-in ready and boasts a meticulously landscaped front yard adorned with mature palms and a tranquil rock river, setting the stage for a life of serenity. Upon entry, be captivated by the grandeur of soaring ceilings from an abundance of windows filling the home with natural light, creating an inviting ambiance throughout. The formal Living Room and Dining Room offer space for entertaining or unwinding with loved ones. Designed for culinary enthusiasts, the Chef's Kitchen features an oversized island with breakfast bar seating, ample granite countertops, an abundance of cabinetry, a perfect coffee-bar area, stainless steel appliances, recessed lighting, and a truly oversized walk-in pantry catering to the needs of every Chef! Downstairs, a convenient Powder Room awaits guests, alongside a spacious Laundry Room and direct access to the 3-car Garage, providing both functionality and ease of living. Ascend the stairs to the upper level, where the Primary Bedroom awaits with its own spacious En-suite Bathroom boasting a luxurious deep soaking tub, walk-in shower, double-sink vanity, and an exceptionally large Walk-In Closet (could be its own room!). Three additional well-sized Bedrooms, one with a walk-in closet, are also upstairs. The Loft, adorned with beautiful wood flooring, serves as a versatile space ideal for a remote work office, study area, or game and music room. A third Bathroom upstairs is equipped with a shower, tub, and dual vanities. Designed for outdoor entertaining, the home features a large, covered patio and ample space for a future pool. The barbecue enthusiast will truly appreciate their own custom-engineered 3ft deep "Pit BBQ" right in the backyard, while furry family members will adore the oversized Gated Dog Run along the length of the house and the charming Double Doghouse! Additional features include 40 solar panels (installed in 2022), new air conditioner, copper plumbing, backyard storage, ample parking. The home's great location, just 2 minutes to Highway 15, ensures easy commuting, and its proximity to parks, hiking trails, restaurants, and many shopping options adds convenience to the list of its many virtues. Embrace a lifestyle of luxury, warmth, and convenience in this impeccable home.
Location
State CA
County Riverside
Area Riv Cty-Lake Elsinore (92532)
Interior
Interior Features Copper Plumbing Full, Granite Counters, Pantry, Recessed Lighting, Two Story Ceilings, Wainscoting
Heating Natural Gas
Cooling Central Forced Air, High Efficiency, Dual
Flooring Carpet, Tile, Wood
Fireplaces Type FP in Family Room, Gas
Equipment Dishwasher, Microwave, Convection Oven, Gas Oven, Self Cleaning Oven, Water Line to Refr, Gas Range
Appliance Dishwasher, Microwave, Convection Oven, Gas Oven, Self Cleaning Oven, Water Line to Refr, Gas Range
Laundry Laundry Room, Inside
Exterior
Exterior Feature Stucco, Asphalt, Ducts Prof Air-Sealed
Parking Features Direct Garage Access, Garage, Garage - Three Door
Garage Spaces 3.0
Fence Chain Link, Wood
Utilities Available Natural Gas Connected, Sewer Connected, Water Connected
View Mountains/Hills, Neighborhood
Roof Type Concrete
Total Parking Spaces 7
Building
Lot Description Curbs, Landscaped, Sprinklers In Front, Sprinklers In Rear
Story 2
Sewer Public Sewer
Water Public
Level or Stories 2 Story
Construction Status Turnkey
Others
Monthly Total Fees $223
Acceptable Financing Cash, Conventional, Exchange, FHA, VA, Submit
Listing Terms Cash, Conventional, Exchange, FHA, VA, Submit
Special Listing Condition Standard
Read Less Info
Want to know what your home might be worth? Contact us for a FREE valuation!

Our team is ready to help you sell your home for the highest possible price ASAP

Bought with Diego Morales Cerron • Omni Group Real Estate
"My job is to find and attract mastery-based agents to the office, protect the culture, and make sure everyone is happy! "






