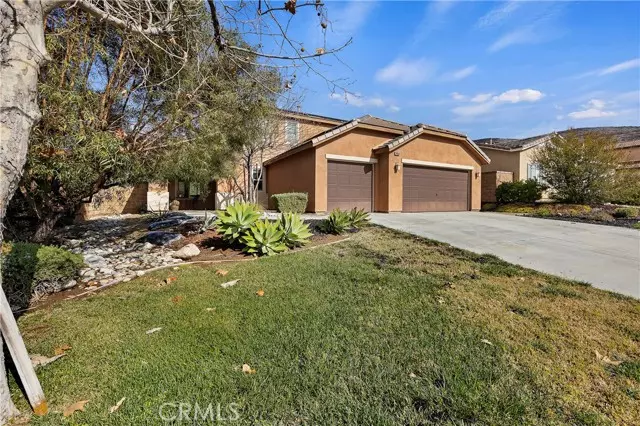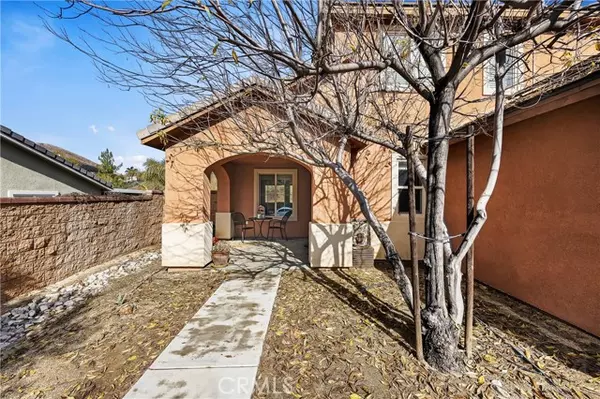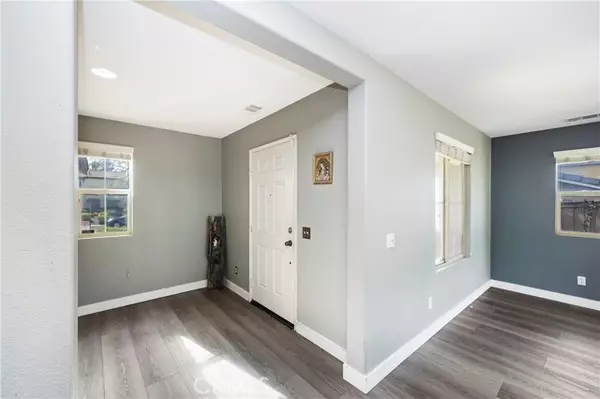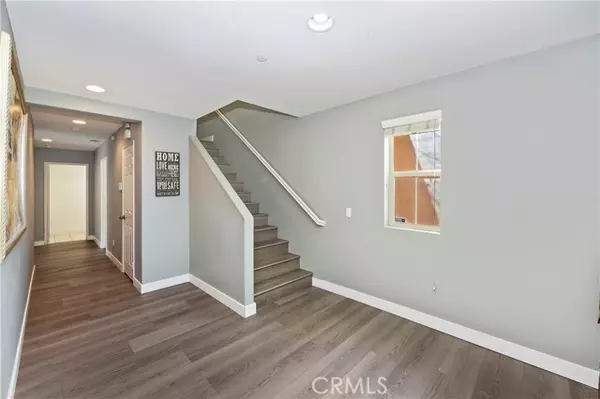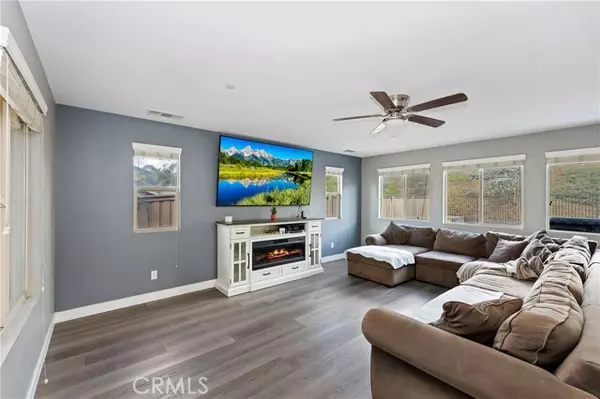$591,500
$584,998
1.1%For more information regarding the value of a property, please contact us for a free consultation.
4 Beds
3 Baths
2,336 SqFt
SOLD DATE : 03/07/2024
Key Details
Sold Price $591,500
Property Type Single Family Home
Sub Type Detached
Listing Status Sold
Purchase Type For Sale
Square Footage 2,336 sqft
Price per Sqft $253
MLS Listing ID SW24016105
Sold Date 03/07/24
Style Detached
Bedrooms 4
Full Baths 3
Construction Status Turnkey
HOA Fees $120/mo
HOA Y/N Yes
Year Built 2011
Lot Size 8,276 Sqft
Acres 0.19
Property Description
Welcome to this stunning 4-bedroom, 3-bathroom family home that seamlessly blends comfort and elegance. The expansive great room is bathed in natural light and offers a picturesque view of the large family kitchen, complete with a convenient island. The dining area opens up to a captivating scene of the backyard and rolling hills. This thoughtfully designed home includes a downstairs bedroom and bathroom, providing a perfect retreat for guests. Upstairs, you'll find generously sized bedrooms, with the primary bedroom boasting a walk-in closet, dual sinks, a soaking tub for relaxation, and a stylish walk-in shower. This home also features a 3-car garage. Noteworthy is the inclusion of owned solar panels, ensuring energy efficiency for the environmentally conscious homeowner. The spacious backyard is an entertainer's dream, offering ample space for gatherings and outdoor activities. Situated near community amenities such as pools, spas, walking trails, sports court, tot lot & community center, this home provides a range of recreational options for residents. Beyond its charm, this property is conveniently located near schools, restaurants, and shopping, making it a perfect haven for families seeking both comfort and convenience.
Welcome to this stunning 4-bedroom, 3-bathroom family home that seamlessly blends comfort and elegance. The expansive great room is bathed in natural light and offers a picturesque view of the large family kitchen, complete with a convenient island. The dining area opens up to a captivating scene of the backyard and rolling hills. This thoughtfully designed home includes a downstairs bedroom and bathroom, providing a perfect retreat for guests. Upstairs, you'll find generously sized bedrooms, with the primary bedroom boasting a walk-in closet, dual sinks, a soaking tub for relaxation, and a stylish walk-in shower. This home also features a 3-car garage. Noteworthy is the inclusion of owned solar panels, ensuring energy efficiency for the environmentally conscious homeowner. The spacious backyard is an entertainer's dream, offering ample space for gatherings and outdoor activities. Situated near community amenities such as pools, spas, walking trails, sports court, tot lot & community center, this home provides a range of recreational options for residents. Beyond its charm, this property is conveniently located near schools, restaurants, and shopping, making it a perfect haven for families seeking both comfort and convenience.
Location
State CA
County Riverside
Area Riv Cty-Lake Elsinore (92532)
Interior
Interior Features Granite Counters, Recessed Lighting
Heating Natural Gas
Cooling Central Forced Air
Flooring Carpet, Laminate, Tile
Equipment Dishwasher, Disposal, Microwave, Gas Range
Appliance Dishwasher, Disposal, Microwave, Gas Range
Laundry Laundry Room, Inside
Exterior
Exterior Feature Stucco
Parking Features Direct Garage Access
Garage Spaces 3.0
Pool Below Ground, Association
Utilities Available Cable Available, Electricity Connected, Natural Gas Connected, Phone Available, Water Available, Sewer Connected
View Mountains/Hills, Neighborhood
Total Parking Spaces 3
Building
Lot Description Curbs, Sidewalks, Landscaped, Sprinklers In Front, Sprinklers In Rear
Story 2
Lot Size Range 7500-10889 SF
Sewer Public Sewer
Water Public
Architectural Style Contemporary
Level or Stories 2 Story
Construction Status Turnkey
Others
Monthly Total Fees $680
Acceptable Financing Submit
Listing Terms Submit
Special Listing Condition Standard
Read Less Info
Want to know what your home might be worth? Contact us for a FREE valuation!

Our team is ready to help you sell your home for the highest possible price ASAP

Bought with Elissa Chow • Beverly and Company, Inc.
"My job is to find and attract mastery-based agents to the office, protect the culture, and make sure everyone is happy! "

