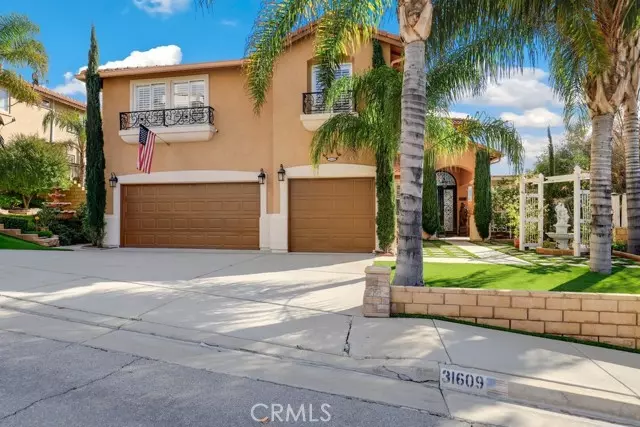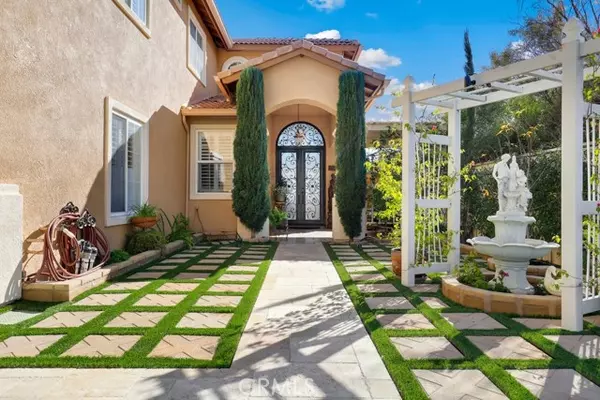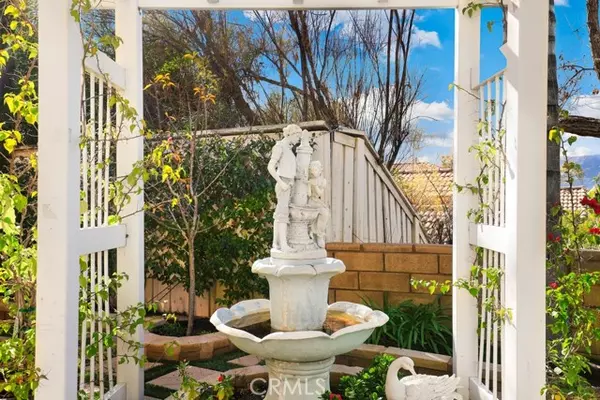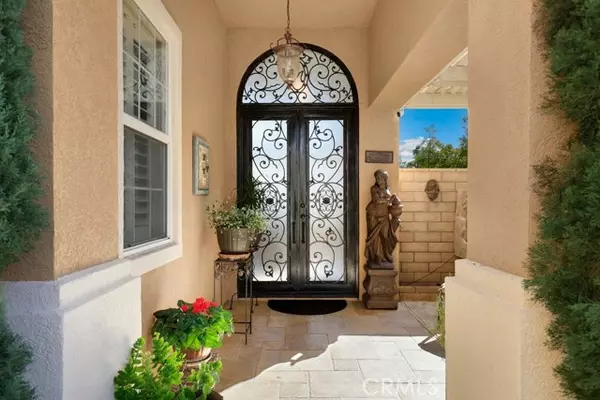$700,000
$670,000
4.5%For more information regarding the value of a property, please contact us for a free consultation.
5 Beds
3 Baths
2,647 SqFt
SOLD DATE : 03/15/2024
Key Details
Sold Price $700,000
Property Type Single Family Home
Sub Type Detached
Listing Status Sold
Purchase Type For Sale
Square Footage 2,647 sqft
Price per Sqft $264
MLS Listing ID IV24016561
Sold Date 03/15/24
Style Detached
Bedrooms 5
Full Baths 3
HOA Y/N No
Year Built 2000
Lot Size 6,534 Sqft
Acres 0.15
Property Description
Indulge in luxury living with this spacious home boasting magnificent views! Laminate wood flooring, crown molding, and oversized windows invite cascading natural sunlight, creating an opulent atmosphere throughout. The covered front entry extends into a pergola covered cozy seating area, setting the tone for elegance. Formal living and dining areas feature vaulted ceilings and showcase spectacular mountain views, enhancing the open floorplan. The kitchen, breakfast area, and family room seamlessly connect, with the family room offering a fireplace for added warmth. The kitchen boasts granite counters, a center island with bar seating, and a pantry. The laundry room provides easy access to the garage. Go out into the backyard oasis where two covered patio spaces and a built-in bar beckon for relaxation and entertainment against the backdrop of amazing mountain views. The main level features a bedroom and bathroom with a custom-tiled shower. Upstairs, a loft and four spacious bedrooms await. The oversized primary suite includes a balcony with full mountain views and a walk-in closet. The spa-like ensuite bathroom features custom tilework, a long vanity with two sinks, a modern freestanding soaking tub, and a stand-up glass shower. Conveniently located near local schools, shopping centers, dining options, and 15 freeway access, this home offers both luxury and practicality. Don't miss the chance to make this spectacular residence your own!
Indulge in luxury living with this spacious home boasting magnificent views! Laminate wood flooring, crown molding, and oversized windows invite cascading natural sunlight, creating an opulent atmosphere throughout. The covered front entry extends into a pergola covered cozy seating area, setting the tone for elegance. Formal living and dining areas feature vaulted ceilings and showcase spectacular mountain views, enhancing the open floorplan. The kitchen, breakfast area, and family room seamlessly connect, with the family room offering a fireplace for added warmth. The kitchen boasts granite counters, a center island with bar seating, and a pantry. The laundry room provides easy access to the garage. Go out into the backyard oasis where two covered patio spaces and a built-in bar beckon for relaxation and entertainment against the backdrop of amazing mountain views. The main level features a bedroom and bathroom with a custom-tiled shower. Upstairs, a loft and four spacious bedrooms await. The oversized primary suite includes a balcony with full mountain views and a walk-in closet. The spa-like ensuite bathroom features custom tilework, a long vanity with two sinks, a modern freestanding soaking tub, and a stand-up glass shower. Conveniently located near local schools, shopping centers, dining options, and 15 freeway access, this home offers both luxury and practicality. Don't miss the chance to make this spectacular residence your own!
Location
State CA
County Riverside
Area Riv Cty-Lake Elsinore (92532)
Interior
Interior Features Attic Fan, Balcony, Chair Railings, Copper Plumbing Full, Electronic Air Cleaner, Granite Counters, Pantry, Recessed Lighting, Stair Climber, Stone Counters, Two Story Ceilings, Wainscoting, Phone System, Unfurnished
Heating Natural Gas
Cooling Central Forced Air, Zoned Area(s), Electric, Energy Star, High Efficiency, Humidity Control, Dual, Whole House Fan
Flooring Laminate, Stone, Tile
Fireplaces Type FP in Family Room, Gas
Equipment Dishwasher, Disposal, Microwave, Solar Panels, Water Softener, Convection Oven, Self Cleaning Oven, Vented Exhaust Fan, Water Line to Refr, Gas Range, Water Purifier
Appliance Dishwasher, Disposal, Microwave, Solar Panels, Water Softener, Convection Oven, Self Cleaning Oven, Vented Exhaust Fan, Water Line to Refr, Gas Range, Water Purifier
Laundry Laundry Room, Inside
Exterior
Parking Features Direct Garage Access, Garage - Two Door
Garage Spaces 3.0
Fence Masonry, Average Condition, Wood
Utilities Available Electricity Available, Electricity Connected, Natural Gas Available, Natural Gas Connected, Sewer Available, Water Available, Sewer Connected, Water Connected
View Mountains/Hills, Panoramic, Courtyard, Neighborhood, City Lights
Roof Type Spanish Tile
Total Parking Spaces 6
Building
Lot Description Sidewalks
Story 2
Lot Size Range 4000-7499 SF
Sewer Public Sewer
Water Public
Level or Stories 2 Story
Others
Monthly Total Fees $233
Acceptable Financing Cash, Conventional, Submit
Listing Terms Cash, Conventional, Submit
Read Less Info
Want to know what your home might be worth? Contact us for a FREE valuation!

Our team is ready to help you sell your home for the highest possible price ASAP

Bought with Marty Banks • Coldwell Banker West
"My job is to find and attract mastery-based agents to the office, protect the culture, and make sure everyone is happy! "






