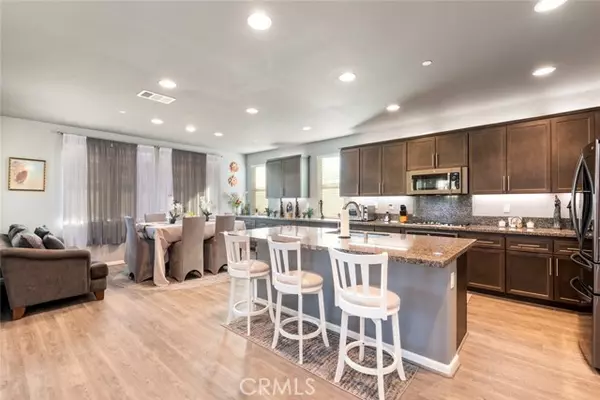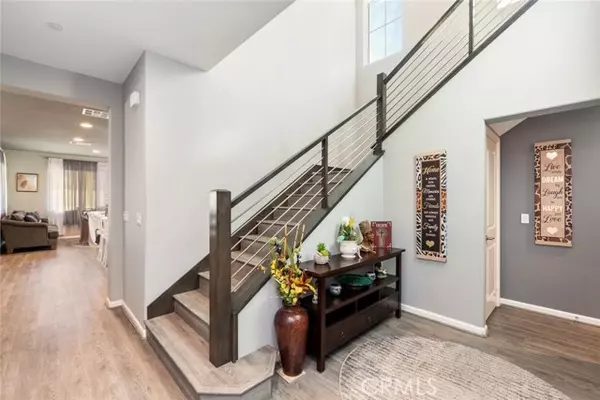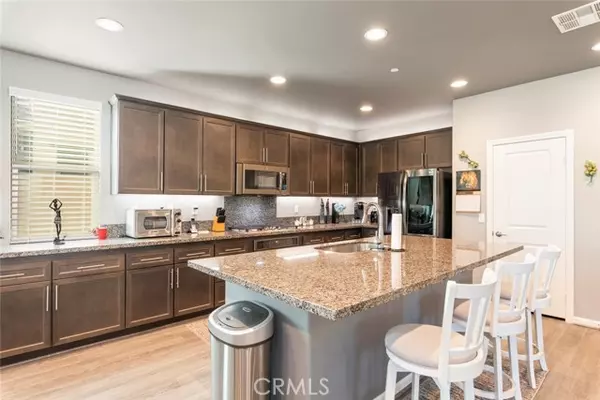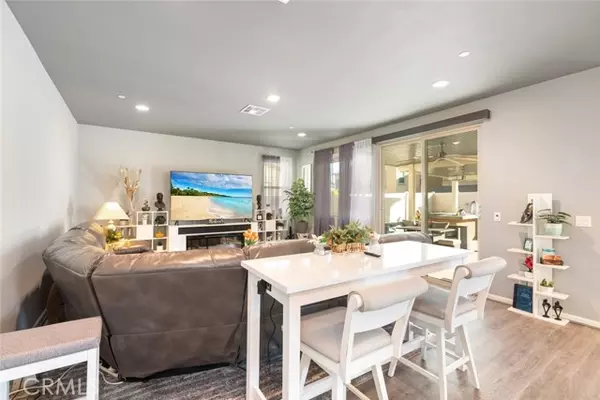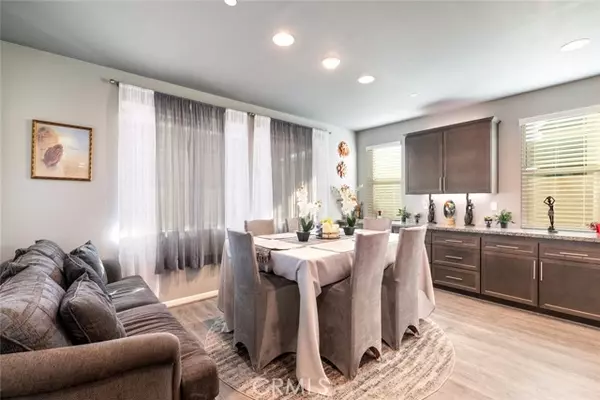$645,000
$639,900
0.8%For more information regarding the value of a property, please contact us for a free consultation.
4 Beds
3 Baths
2,756 SqFt
SOLD DATE : 03/27/2024
Key Details
Sold Price $645,000
Property Type Single Family Home
Sub Type Detached
Listing Status Sold
Purchase Type For Sale
Square Footage 2,756 sqft
Price per Sqft $234
MLS Listing ID SW23230720
Sold Date 03/27/24
Style Detached
Bedrooms 4
Full Baths 3
Construction Status Turnkey
HOA Fees $215/mo
HOA Y/N Yes
Year Built 2018
Lot Size 5,800 Sqft
Acres 0.1331
Property Description
Welcome to this meticulously maintained 4-bedroom home featuring a primary retreat and 3 bathrooms, thoughtfully designed for modern living and PAID OFF SOLAR!! The newly installed luxury vinyl plank (LVP) flooring throughout enhances the space's elegance and functionality with one bedroom downstairs with complete adjacent full bathroom. The kitchen boasts a granite-adorned island, stainless steel appliances, ample storage, and an open plan that seamlessly integrates with the family room and an adjacent eating area, creating a harmonious and functional great room concept. Ascending the staircase, a stunning banister leads to an expansive loft area and the primary bedroom, complete with a retreat, walk-in closets, and a serene space to unwind. Additionally, two generously sized secondary bedrooms also offer walk-in closets, ensuring plenty of storage for all. Owned solar panels contribute to energy efficiency, while the backyard, enclosed by vinyl fencing, presents a low-maintenance retreat. The spacious alumawood patio cover with fans offers a comfortable outdoor space, perfect for relaxation or potential entertainment with the option for a BBQ island.Noteworthy upgrades include a 3-tier quiet cool system, a tankless water heater, and a garage with abundant storage space. The Canyon Hills HOA Community provides an array of amenities such as a swimming pool, playground, BBQ area, picnic area, and a dog park, fostering a vibrant community experience. Conveniently situated near shopping centers, schools, businesses, and the 15/215 freeways, this home seamlessly combines modern
Welcome to this meticulously maintained 4-bedroom home featuring a primary retreat and 3 bathrooms, thoughtfully designed for modern living and PAID OFF SOLAR!! The newly installed luxury vinyl plank (LVP) flooring throughout enhances the space's elegance and functionality with one bedroom downstairs with complete adjacent full bathroom. The kitchen boasts a granite-adorned island, stainless steel appliances, ample storage, and an open plan that seamlessly integrates with the family room and an adjacent eating area, creating a harmonious and functional great room concept. Ascending the staircase, a stunning banister leads to an expansive loft area and the primary bedroom, complete with a retreat, walk-in closets, and a serene space to unwind. Additionally, two generously sized secondary bedrooms also offer walk-in closets, ensuring plenty of storage for all. Owned solar panels contribute to energy efficiency, while the backyard, enclosed by vinyl fencing, presents a low-maintenance retreat. The spacious alumawood patio cover with fans offers a comfortable outdoor space, perfect for relaxation or potential entertainment with the option for a BBQ island.Noteworthy upgrades include a 3-tier quiet cool system, a tankless water heater, and a garage with abundant storage space. The Canyon Hills HOA Community provides an array of amenities such as a swimming pool, playground, BBQ area, picnic area, and a dog park, fostering a vibrant community experience. Conveniently situated near shopping centers, schools, businesses, and the 15/215 freeways, this home seamlessly combines modern comfort, practicality, and community amenities, offering an ideal lifestyle for its residents."
Location
State CA
County Riverside
Area Riv Cty-Lake Elsinore (92532)
Interior
Interior Features Granite Counters, Pantry, Recessed Lighting
Cooling Central Forced Air
Flooring Carpet, Linoleum/Vinyl, Wood
Equipment Dishwasher, Disposal, Gas Stove
Appliance Dishwasher, Disposal, Gas Stove
Laundry Laundry Room, Inside
Exterior
Garage Spaces 2.0
Fence New Condition, Vinyl
Pool Association
Utilities Available Electricity Connected, Natural Gas Connected, Phone Connected, Sewer Connected
View Mountains/Hills, Neighborhood
Roof Type Tile/Clay
Total Parking Spaces 2
Building
Lot Description Sidewalks
Story 2
Lot Size Range 4000-7499 SF
Sewer Public Sewer
Water Public
Level or Stories 2 Story
Construction Status Turnkey
Others
Monthly Total Fees $551
Acceptable Financing Cash, Conventional, Exchange, FHA, VA, Cash To New Loan
Listing Terms Cash, Conventional, Exchange, FHA, VA, Cash To New Loan
Special Listing Condition Standard
Read Less Info
Want to know what your home might be worth? Contact us for a FREE valuation!

Our team is ready to help you sell your home for the highest possible price ASAP

Bought with NICOLE GARCIA • 1% LISTING FEE
"My job is to find and attract mastery-based agents to the office, protect the culture, and make sure everyone is happy! "


