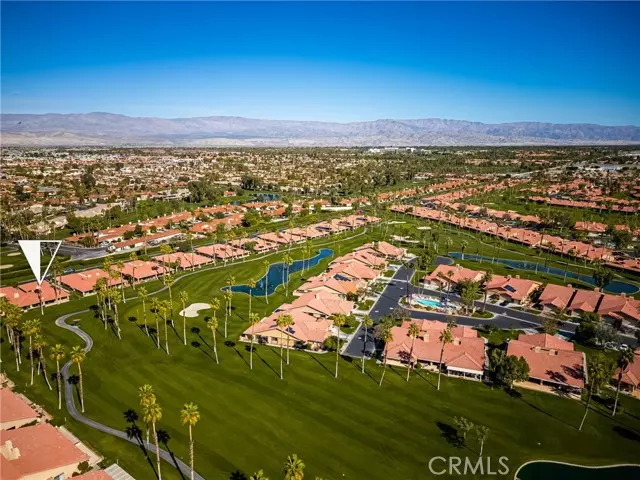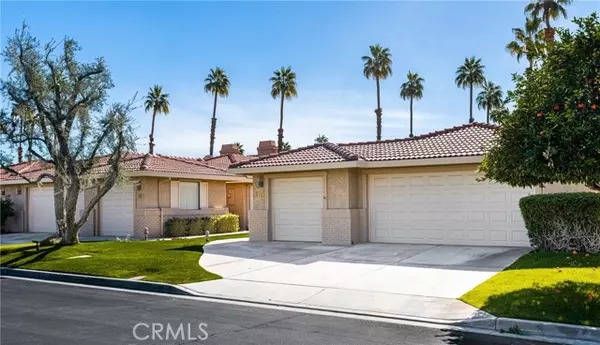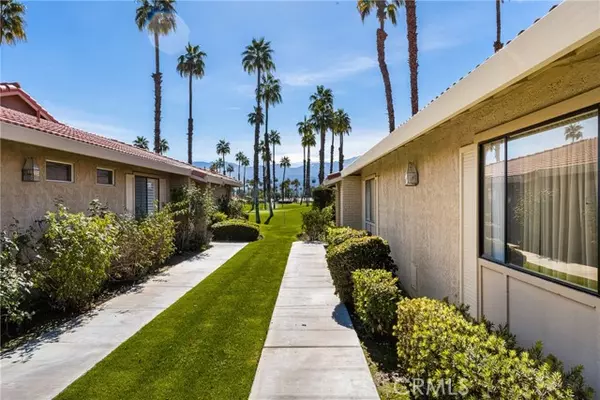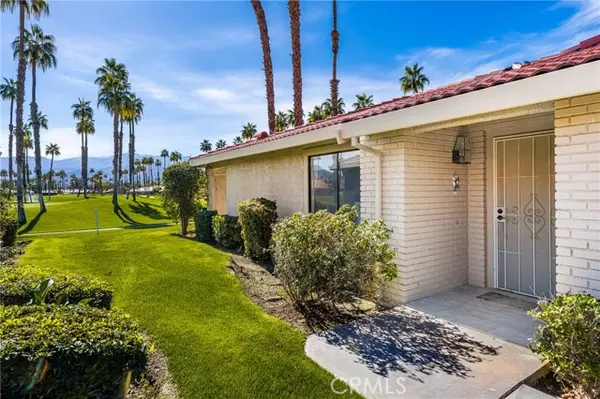$650,000
$675,000
3.7%For more information regarding the value of a property, please contact us for a free consultation.
3 Beds
3 Baths
2,051 SqFt
SOLD DATE : 04/03/2024
Key Details
Sold Price $650,000
Property Type Condo
Listing Status Sold
Purchase Type For Sale
Square Footage 2,051 sqft
Price per Sqft $316
MLS Listing ID PW24022291
Sold Date 04/03/24
Style All Other Attached
Bedrooms 3
Full Baths 3
Construction Status Updated/Remodeled
HOA Fees $720/mo
HOA Y/N Yes
Year Built 1982
Property Description
One of the best locations in the Chaparral Country Club Community. The most popular floor plan, (El Grande 2051 sq ft) includes three bedrooms and three baths. This home is located on the 12th Green and the 13th Tee box of this spectacular executive golf course with mountain views. The open floorplan with elegant touches is ready for move in and is furnished or unfurnished. Popular end unit that offers bright sunlight and spacious living. Remodeled kitchen with breakfast nook, granite counter tops, stainless steel appliances and white cabinetry. Enormous family room with cathedral ceiling and a cozy fireplace. Elegant dining room for family gatherings and intimate parties. Three spacious bedrooms with two private baths and a hallway bath for your guest. The enclosed atrium makes a perfect office or hobby room. A two-car garage with epoxy floors, rafters with drop down ladder and an additional golf cart garage. Neutral colors with tile floors, raised panel interior doors, remodeled kitchen and bathrooms, and neutral color carpet in the bedrooms. The patio has been extended with a pony wall for privacy, tiled flooring and is facing Southeast. Enjoy all the amenities that Chaparral has to offer such as golfing, pickle ball, 21 community pools, billiard room, gym and gorgeous clubhouse with restaurant and bar for an elegant dining experience. This is a gate guarded community and includes cable and internet. Located close to El Paso, Living Desert Zoo and the McCallan Theater.
One of the best locations in the Chaparral Country Club Community. The most popular floor plan, (El Grande 2051 sq ft) includes three bedrooms and three baths. This home is located on the 12th Green and the 13th Tee box of this spectacular executive golf course with mountain views. The open floorplan with elegant touches is ready for move in and is furnished or unfurnished. Popular end unit that offers bright sunlight and spacious living. Remodeled kitchen with breakfast nook, granite counter tops, stainless steel appliances and white cabinetry. Enormous family room with cathedral ceiling and a cozy fireplace. Elegant dining room for family gatherings and intimate parties. Three spacious bedrooms with two private baths and a hallway bath for your guest. The enclosed atrium makes a perfect office or hobby room. A two-car garage with epoxy floors, rafters with drop down ladder and an additional golf cart garage. Neutral colors with tile floors, raised panel interior doors, remodeled kitchen and bathrooms, and neutral color carpet in the bedrooms. The patio has been extended with a pony wall for privacy, tiled flooring and is facing Southeast. Enjoy all the amenities that Chaparral has to offer such as golfing, pickle ball, 21 community pools, billiard room, gym and gorgeous clubhouse with restaurant and bar for an elegant dining experience. This is a gate guarded community and includes cable and internet. Located close to El Paso, Living Desert Zoo and the McCallan Theater.
Location
State CA
County Riverside
Area Riv Cty-Palm Desert (92260)
Zoning PR5
Interior
Interior Features Granite Counters, Partially Furnished, Recessed Lighting
Cooling Central Forced Air
Flooring Carpet, Tile
Fireplaces Type FP in Family Room
Equipment Dishwasher, Disposal, Microwave, Refrigerator, Electric Oven, Gas Stove
Appliance Dishwasher, Disposal, Microwave, Refrigerator, Electric Oven, Gas Stove
Laundry Inside
Exterior
Exterior Feature Stucco
Parking Features Direct Garage Access, Garage Door Opener
Garage Spaces 3.0
Pool Community/Common, Association
View Golf Course, Mountains/Hills
Roof Type Tile/Clay
Total Parking Spaces 3
Building
Lot Description Landscaped
Story 1
Sewer Public Sewer
Water Public
Architectural Style Traditional
Level or Stories 1 Story
Construction Status Updated/Remodeled
Others
Monthly Total Fees $1, 115
Acceptable Financing Cash, Conventional, FHA, VA, Cash To New Loan
Listing Terms Cash, Conventional, FHA, VA, Cash To New Loan
Read Less Info
Want to know what your home might be worth? Contact us for a FREE valuation!

Our team is ready to help you sell your home for the highest possible price ASAP

Bought with NON LISTED AGENT • NON LISTED OFFICE
"My job is to find and attract mastery-based agents to the office, protect the culture, and make sure everyone is happy! "






