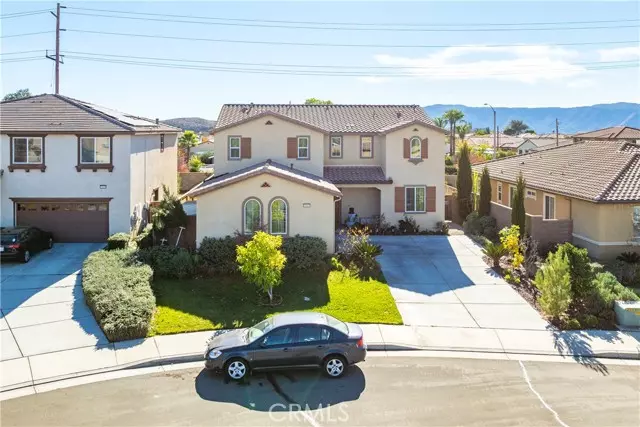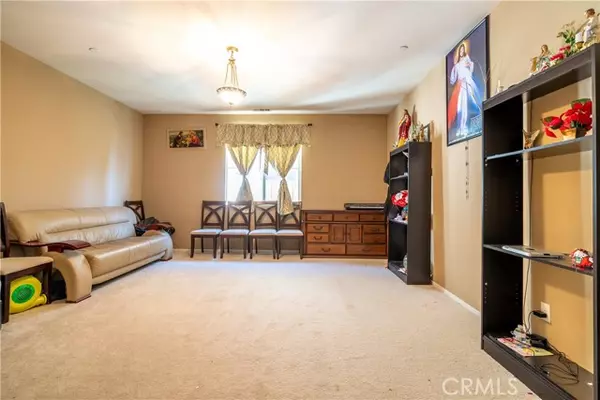$620,000
$615,000
0.8%For more information regarding the value of a property, please contact us for a free consultation.
4 Beds
3 Baths
3,057 SqFt
SOLD DATE : 04/09/2024
Key Details
Sold Price $620,000
Property Type Single Family Home
Sub Type Detached
Listing Status Sold
Purchase Type For Sale
Square Footage 3,057 sqft
Price per Sqft $202
MLS Listing ID OC24001556
Sold Date 04/09/24
Style Detached
Bedrooms 4
Full Baths 2
Half Baths 1
HOA Fees $100/mo
HOA Y/N Yes
Year Built 2013
Lot Size 7,405 Sqft
Acres 0.17
Property Description
Welcome to this spacious 4-bedroom, 3-bathroom home nestled in the sought-after Roseta Canyon area. Step into a grand entrance leading to a separate formal living room and dining area, followed by a modern large kitchen and family room - perfect for the open concept you've been searching for. This kitchen boasts granite countertops, and a generous island that seamlessly connects to the family room. Convenience meets comfort with a ground-floor bedroom, with a bathroom, upgraded by the builder. Upstairs, discover a sizable bonus area ideal for an office or extra family space, alongside other spacious bedrooms. The luxurious extra-large master suite includes a substantial walk-in closet. This home offers practicality with a large indoor laundry room and an oversized lot, nearly double the size of neighboring properties, featuring a spacious backyard, patio area, and garden space. Perfect for hosting gatherings, enjoying morning coffee, or savoring the California sunshine. Situated in a sought-after neighborhood, residents will appreciate nearby attractions and amenities like parks, schools, shopping centers, ensuring convenience and an enriched lifestyle. Competitively priced and ready to sell, this property is an ideal haven for those seeking space and comfort. Don't miss out on the opportunity to make it yours!
Welcome to this spacious 4-bedroom, 3-bathroom home nestled in the sought-after Roseta Canyon area. Step into a grand entrance leading to a separate formal living room and dining area, followed by a modern large kitchen and family room - perfect for the open concept you've been searching for. This kitchen boasts granite countertops, and a generous island that seamlessly connects to the family room. Convenience meets comfort with a ground-floor bedroom, with a bathroom, upgraded by the builder. Upstairs, discover a sizable bonus area ideal for an office or extra family space, alongside other spacious bedrooms. The luxurious extra-large master suite includes a substantial walk-in closet. This home offers practicality with a large indoor laundry room and an oversized lot, nearly double the size of neighboring properties, featuring a spacious backyard, patio area, and garden space. Perfect for hosting gatherings, enjoying morning coffee, or savoring the California sunshine. Situated in a sought-after neighborhood, residents will appreciate nearby attractions and amenities like parks, schools, shopping centers, ensuring convenience and an enriched lifestyle. Competitively priced and ready to sell, this property is an ideal haven for those seeking space and comfort. Don't miss out on the opportunity to make it yours!
Location
State CA
County Riverside
Area Riv Cty-Lake Elsinore (92532)
Interior
Interior Features Granite Counters, Pantry
Heating Natural Gas
Cooling Central Forced Air, Electric
Flooring Tile
Fireplaces Type N/K, Other/Remarks
Equipment Dishwasher, Microwave, Gas Oven, Gas Stove
Appliance Dishwasher, Microwave, Gas Oven, Gas Stove
Laundry Laundry Room, Other/Remarks, Inside
Exterior
Parking Features Direct Garage Access
Garage Spaces 2.0
Fence Wood
Utilities Available Electricity Connected, Natural Gas Connected, Sewer Connected, Water Connected
View Neighborhood
Roof Type Tile/Clay,Slate
Total Parking Spaces 2
Building
Story 2
Lot Size Range 4000-7499 SF
Sewer Public Sewer
Water Public
Level or Stories 2 Story
Others
Monthly Total Fees $552
Acceptable Financing Cash, Conventional, FHA, Cash To New Loan
Listing Terms Cash, Conventional, FHA, Cash To New Loan
Special Listing Condition Standard
Read Less Info
Want to know what your home might be worth? Contact us for a FREE valuation!

Our team is ready to help you sell your home for the highest possible price ASAP

Bought with NON LISTED AGENT • NON LISTED OFFICE
"My job is to find and attract mastery-based agents to the office, protect the culture, and make sure everyone is happy! "






