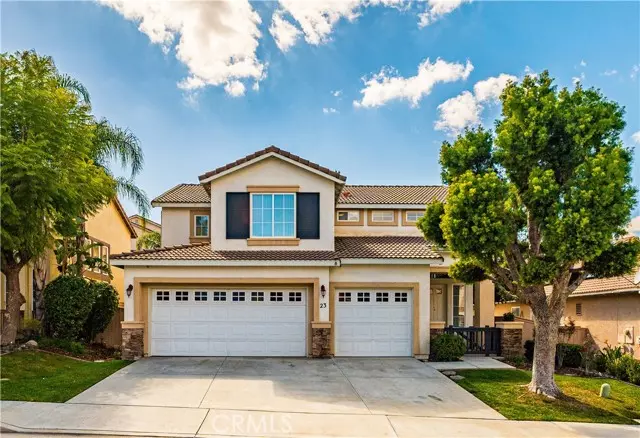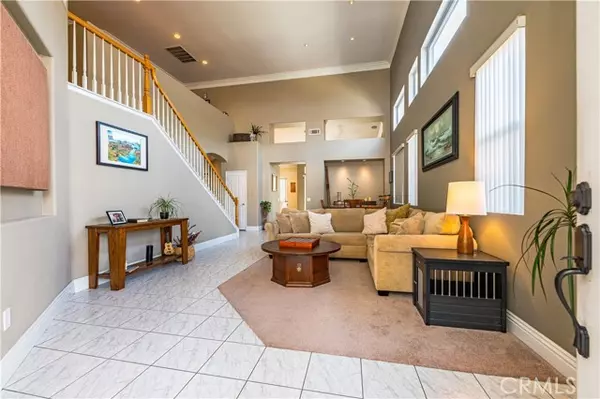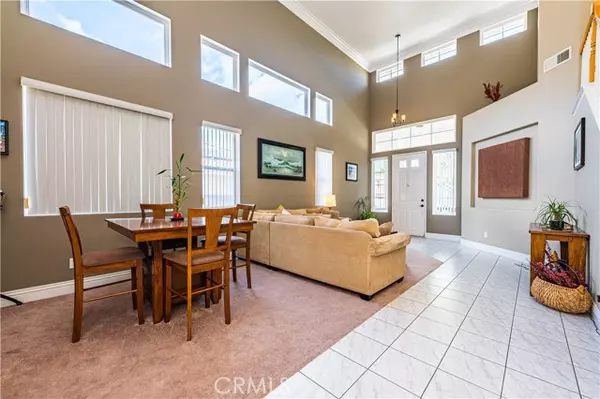$650,000
$649,000
0.2%For more information regarding the value of a property, please contact us for a free consultation.
4 Beds
3 Baths
2,545 SqFt
SOLD DATE : 04/10/2024
Key Details
Sold Price $650,000
Property Type Single Family Home
Sub Type Detached
Listing Status Sold
Purchase Type For Sale
Square Footage 2,545 sqft
Price per Sqft $255
MLS Listing ID SW24046235
Sold Date 04/10/24
Style Detached
Bedrooms 4
Full Baths 2
Half Baths 1
HOA Fees $194/mo
HOA Y/N Yes
Year Built 1997
Lot Size 8,712 Sqft
Acres 0.2
Property Description
Welcome Home to a beautiful 4 Bedroom 2 1/2 Bathroom Smart Home PLUS Private Office & Jacuzzi located in the lush secluded community of Tuscany Hills. Pride of Ownership can be appreciated from the moment you drive up to the home. The Spacious floor plan offers a separate living room and dining room that will lead into the large kitchen open with loads of cabinet space and center island open to the family room. Perfect for family gatherings and entertaining with built in speakers , fireplace, and slider to your large and private backyard space . MAIN Floor Primary suite is very spacious with walk-in his and hers closets, custom drapery, and slider that leads to the private yard and heated jacuzzi . Upstairs features a loft area with built in cabinets perfect for extra office space, homework station , or craft area plus 3 Additional oversized bedrooms with large closets . The entire home has upgraded energy efficient LED lighting with dimmers , Crown Molding and Custom Wide Baseboards, hard wired smart features throughout the home, security system, and 8 exterior cameras . The backyard is private , fully landscaped with zoned sprinklers , heated jacuzzi, and covered patio for relaxing evenings listening to the soothing sounds of your koi pond water feature. Don't miss the garage space ! Fully Permitted and Private Air Conditioned Office accessed off garage PLUS garage has custom overhead storage cabinets, wall cabinets, complete workshop . Space and privacy for everyone! The Tuscany Hills Community includes a beautiful Tuscan Clubhouse , pool and jacuzzi area overlooking Can
Welcome Home to a beautiful 4 Bedroom 2 1/2 Bathroom Smart Home PLUS Private Office & Jacuzzi located in the lush secluded community of Tuscany Hills. Pride of Ownership can be appreciated from the moment you drive up to the home. The Spacious floor plan offers a separate living room and dining room that will lead into the large kitchen open with loads of cabinet space and center island open to the family room. Perfect for family gatherings and entertaining with built in speakers , fireplace, and slider to your large and private backyard space . MAIN Floor Primary suite is very spacious with walk-in his and hers closets, custom drapery, and slider that leads to the private yard and heated jacuzzi . Upstairs features a loft area with built in cabinets perfect for extra office space, homework station , or craft area plus 3 Additional oversized bedrooms with large closets . The entire home has upgraded energy efficient LED lighting with dimmers , Crown Molding and Custom Wide Baseboards, hard wired smart features throughout the home, security system, and 8 exterior cameras . The backyard is private , fully landscaped with zoned sprinklers , heated jacuzzi, and covered patio for relaxing evenings listening to the soothing sounds of your koi pond water feature. Don't miss the garage space ! Fully Permitted and Private Air Conditioned Office accessed off garage PLUS garage has custom overhead storage cabinets, wall cabinets, complete workshop . Space and privacy for everyone! The Tuscany Hills Community includes a beautiful Tuscan Clubhouse , pool and jacuzzi area overlooking Canyon Lake , Tennis, Pickleball, Volleyball, Basketball Courts and parks for the kids plus a Gym/Exercise Room . Community Events throughout the year creates a lifestyle for all ages to enjoy!
Location
State CA
County Riverside
Area Riv Cty-Lake Elsinore (92532)
Interior
Interior Features Pantry, Pull Down Stairs to Attic, Recessed Lighting
Cooling Central Forced Air
Flooring Carpet, Tile
Fireplaces Type FP in Family Room, Gas
Equipment Dishwasher, Disposal, Microwave, Gas Oven, Self Cleaning Oven
Appliance Dishwasher, Disposal, Microwave, Gas Oven, Self Cleaning Oven
Laundry Inside
Exterior
Parking Features Direct Garage Access, Garage Door Opener
Garage Spaces 3.0
Fence Cross Fencing
Pool Community/Common, Association
Utilities Available Cable Available, Electricity Connected, Natural Gas Connected, Phone Available, Sewer Connected, Water Connected
View Mountains/Hills
Roof Type Tile/Clay
Total Parking Spaces 3
Building
Lot Description Sidewalks, Landscaped, Sprinklers In Front, Sprinklers In Rear
Story 2
Lot Size Range 7500-10889 SF
Sewer Public Sewer
Water Public
Level or Stories 2 Story
Others
Monthly Total Fees $248
Acceptable Financing Cash, Conventional, Exchange, FHA, VA, Submit
Listing Terms Cash, Conventional, Exchange, FHA, VA, Submit
Special Listing Condition Standard
Read Less Info
Want to know what your home might be worth? Contact us for a FREE valuation!

Our team is ready to help you sell your home for the highest possible price ASAP

Bought with Eileen Ibarra • First Team Real Estate - Cerritos
"My job is to find and attract mastery-based agents to the office, protect the culture, and make sure everyone is happy! "






