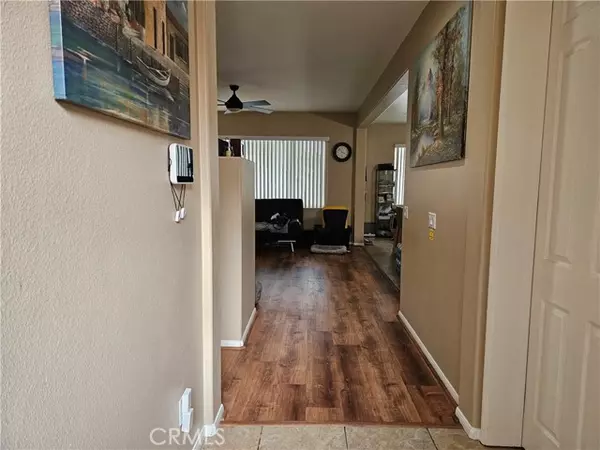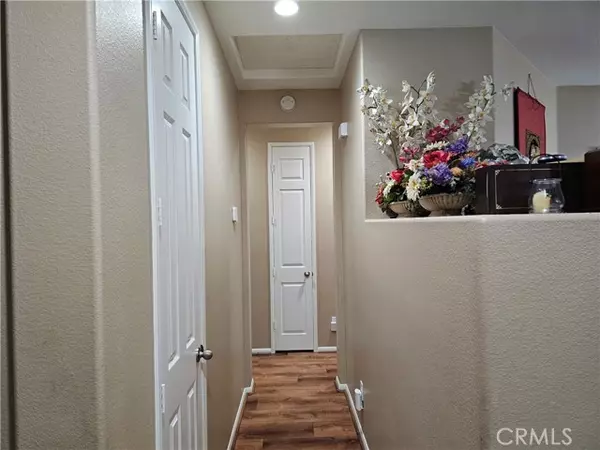$400,000
$415,000
3.6%For more information regarding the value of a property, please contact us for a free consultation.
3 Beds
3 Baths
1,618 SqFt
SOLD DATE : 04/12/2024
Key Details
Sold Price $400,000
Property Type Single Family Home
Sub Type Detached
Listing Status Sold
Purchase Type For Sale
Square Footage 1,618 sqft
Price per Sqft $247
MLS Listing ID SW24006548
Sold Date 04/12/24
Style Detached
Bedrooms 3
Full Baths 3
HOA Fees $135/mo
HOA Y/N Yes
Year Built 2006
Lot Size 6,534 Sqft
Acres 0.15
Property Description
Beautiful 3 bedrooms and 3 bathrooms in a single story home with a gated courtyard entry. Home is located in a gated community of Skyborne in Desert Hot Springs. Primary home has 2 bedrooms, a den and 2 bathrooms, high ceilings, open floor plan, solar panels. The kitchen offers a center island granite countertops, breakfast bar, master bedroom with walk-in closet, dual sinks in the bathroom. This property has a separate Casita with it's own private entry, one bedroom and one full bathroom. Backyard has a sitting area and mountain views. Additional property features include the laundry room, ceiling fans, 2 car garage, community pool, spa, clubhouse, BBQ areas, and playground. Close to restaurants, shopping centers, and schools.
Beautiful 3 bedrooms and 3 bathrooms in a single story home with a gated courtyard entry. Home is located in a gated community of Skyborne in Desert Hot Springs. Primary home has 2 bedrooms, a den and 2 bathrooms, high ceilings, open floor plan, solar panels. The kitchen offers a center island granite countertops, breakfast bar, master bedroom with walk-in closet, dual sinks in the bathroom. This property has a separate Casita with it's own private entry, one bedroom and one full bathroom. Backyard has a sitting area and mountain views. Additional property features include the laundry room, ceiling fans, 2 car garage, community pool, spa, clubhouse, BBQ areas, and playground. Close to restaurants, shopping centers, and schools.
Location
State CA
County Riverside
Area Riv Cty-Desert Hot Spri (92240)
Interior
Interior Features Granite Counters
Cooling Central Forced Air
Flooring Carpet, Laminate
Fireplaces Type FP in Living Room
Equipment Dishwasher, Microwave, Refrigerator, Gas Oven, Gas Range
Appliance Dishwasher, Microwave, Refrigerator, Gas Oven, Gas Range
Laundry Laundry Room
Exterior
Parking Features Garage
Garage Spaces 2.0
Fence Vinyl
Pool Association
Utilities Available Cable Connected, Electricity Connected, Natural Gas Connected, Phone Connected, Sewer Connected, Water Connected
View Mountains/Hills, Peek-A-Boo
Roof Type Tile/Clay
Total Parking Spaces 2
Building
Lot Description Sidewalks
Story 1
Lot Size Range 4000-7499 SF
Sewer Public Sewer
Water Public
Level or Stories 1 Story
Others
Monthly Total Fees $359
Acceptable Financing Cash, Conventional, FHA, VA, Cash To New Loan, Submit
Listing Terms Cash, Conventional, FHA, VA, Cash To New Loan, Submit
Special Listing Condition Standard
Read Less Info
Want to know what your home might be worth? Contact us for a FREE valuation!

Our team is ready to help you sell your home for the highest possible price ASAP

Bought with NON LISTED AGENT • NON LISTED OFFICE
"My job is to find and attract mastery-based agents to the office, protect the culture, and make sure everyone is happy! "






