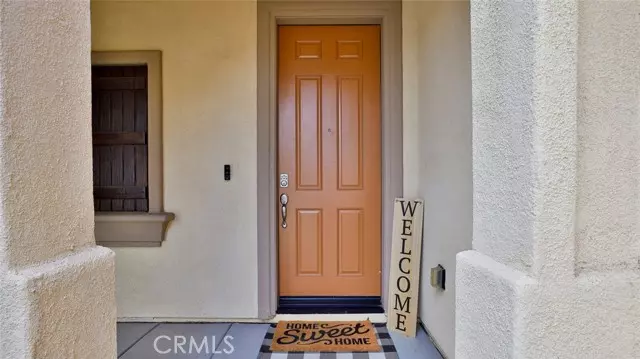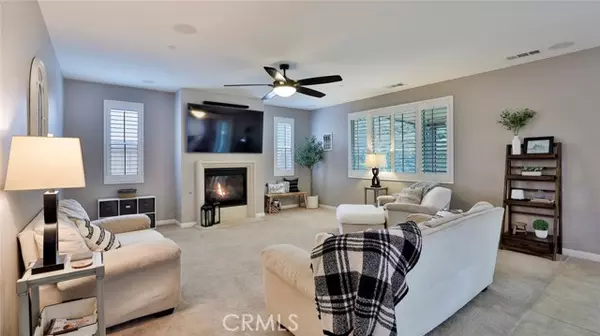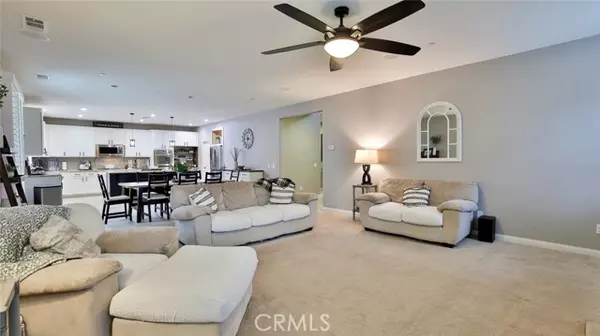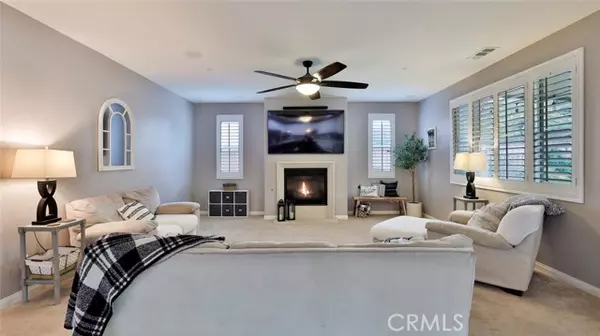$710,000
$699,950
1.4%For more information regarding the value of a property, please contact us for a free consultation.
4 Beds
3 Baths
3,060 SqFt
SOLD DATE : 04/12/2024
Key Details
Sold Price $710,000
Property Type Single Family Home
Sub Type Detached
Listing Status Sold
Purchase Type For Sale
Square Footage 3,060 sqft
Price per Sqft $232
MLS Listing ID SW24031765
Sold Date 04/12/24
Style Detached
Bedrooms 4
Full Baths 3
Construction Status Turnkey
HOA Fees $130/mo
HOA Y/N Yes
Year Built 2012
Lot Size 9,583 Sqft
Acres 0.22
Property Description
PAID OFF SOLAR !!!! Low-cation, Location, LOCATION! Welcome to your next dream home, nestled within the exclusive gated community of Bridgegate in the master-planned Canyon Hills. Surrounded by scenic foothills and offering a peekaboo view of Canyon Lake which has amazing 4th of July fireworks. Unique lot positioning, with a spacious hill between you and your rear neighbors, good spacing from side neighbors, and no neighbors in the front, making it a secluded retreat within the development. Step inside to discover a truly open floor plan sprawling over 3,000 sq feet, where a grand entry with vaulted ceilings and a wrap-around staircase leads you to a massive, expansive loft. The home's design maximizes space and light, creating a welcoming environment for both living and entertaining. The outdoor space is just as inviting with a lemon tree, palms, cypresses, and lush green landscaping. A small koi pond with a waterfall, set within a large, full-length cement patio covered by an aluminum patio cover. The backyard is an ideal setting for relaxation or hosting gatherings with extra pavers, gravel, and turf added to the side yards. Key features include: 1. Upgraded wall tile in the lower bathroom and a whole house water filter system. 2. A cozy gas fireplace and built-in ceiling speakers in the main living area. 3. A built-in refrigerator area and coffee bar add convenience to the modern kitchen. Gas cooktop and double ovens. 4. Shutter blinds installed throughout the home and a custom built master bedroom closet. 5. Recent upgrades include a new AC unit (2022), a 16-panel sola
PAID OFF SOLAR !!!! Low-cation, Location, LOCATION! Welcome to your next dream home, nestled within the exclusive gated community of Bridgegate in the master-planned Canyon Hills. Surrounded by scenic foothills and offering a peekaboo view of Canyon Lake which has amazing 4th of July fireworks. Unique lot positioning, with a spacious hill between you and your rear neighbors, good spacing from side neighbors, and no neighbors in the front, making it a secluded retreat within the development. Step inside to discover a truly open floor plan sprawling over 3,000 sq feet, where a grand entry with vaulted ceilings and a wrap-around staircase leads you to a massive, expansive loft. The home's design maximizes space and light, creating a welcoming environment for both living and entertaining. The outdoor space is just as inviting with a lemon tree, palms, cypresses, and lush green landscaping. A small koi pond with a waterfall, set within a large, full-length cement patio covered by an aluminum patio cover. The backyard is an ideal setting for relaxation or hosting gatherings with extra pavers, gravel, and turf added to the side yards. Key features include: 1. Upgraded wall tile in the lower bathroom and a whole house water filter system. 2. A cozy gas fireplace and built-in ceiling speakers in the main living area. 3. A built-in refrigerator area and coffee bar add convenience to the modern kitchen. Gas cooktop and double ovens. 4. Shutter blinds installed throughout the home and a custom built master bedroom closet. 5. Recent upgrades include a new AC unit (2022), a 16-panel solar setup augmenting the original 6, ensuring energy efficiency. 6. Practical amenities include an upstairs laundry room with gas hook-up, epoxy floors in both garages, and additional power and water hookups in the garage for an optional washer/dryer or EV charging via a 30amp 240v outlet. 7. The home is wired with Ethernet for seamless connectivity. Also, installed in your new home is a whole-house Sprinkler System. Outside of the gated community, you have access to (3) pools. One pool is an Olympic-sized swimming pool attached to the clubhouse onsite office and tot lot park. The second one is located off Canyon Hills Rd. and has a fireplace and spa, the third pool is located off of Piedmont and includes a spa, wader pool & tot lot. This is where privacy, luxury, and comfort converge in a masterful blend. Don't miss your opportunity to see this today!
Location
State CA
County Riverside
Area Riv Cty-Lake Elsinore (92532)
Interior
Interior Features Pantry
Cooling Central Forced Air
Fireplaces Type FP in Family Room, Gas
Laundry Inside
Exterior
Garage Spaces 3.0
Pool Community/Common
View Mountains/Hills, Valley/Canyon
Total Parking Spaces 3
Building
Lot Description Curbs
Story 2
Lot Size Range 7500-10889 SF
Sewer Public Sewer
Water Public
Level or Stories 2 Story
Construction Status Turnkey
Others
Monthly Total Fees $512
Acceptable Financing Cash, Conventional, Exchange, FHA, VA, Submit
Listing Terms Cash, Conventional, Exchange, FHA, VA, Submit
Special Listing Condition Standard
Read Less Info
Want to know what your home might be worth? Contact us for a FREE valuation!

Our team is ready to help you sell your home for the highest possible price ASAP

Bought with Guillermo Altamirano • Oscar Tortola Group Real Estate Services
"My job is to find and attract mastery-based agents to the office, protect the culture, and make sure everyone is happy! "






