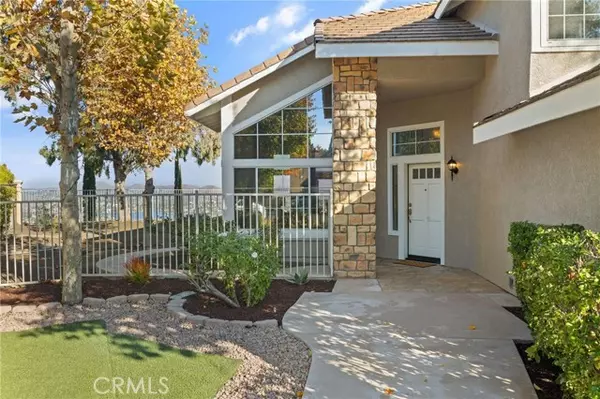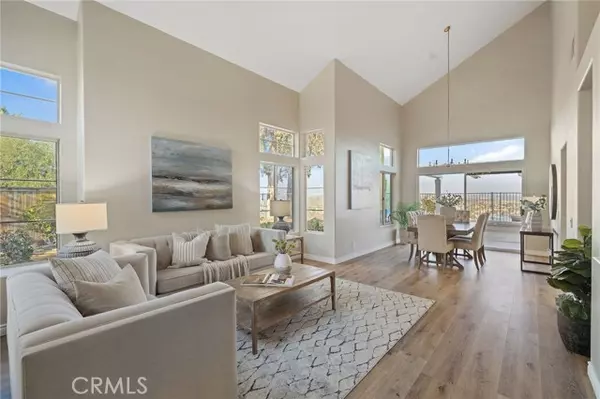$750,000
$749,000
0.1%For more information regarding the value of a property, please contact us for a free consultation.
4 Beds
3 Baths
2,424 SqFt
SOLD DATE : 04/12/2024
Key Details
Sold Price $750,000
Property Type Single Family Home
Sub Type Detached
Listing Status Sold
Purchase Type For Sale
Square Footage 2,424 sqft
Price per Sqft $309
MLS Listing ID NP23223018
Sold Date 04/12/24
Style Detached
Bedrooms 4
Full Baths 3
HOA Fees $197/mo
HOA Y/N Yes
Year Built 1992
Lot Size 7,405 Sqft
Acres 0.17
Property Description
Breathtaking, Incredible, Unobstructed View overlooking Canyon Lake. In The Community of Tuscany Hills. Views from Master Bed, Master Tub, Kitchen, Formal and Informal Dining Areas, Living Room, and Expansive Backyard Patio. Freshly Remodeled Kitchen with Brand New Quartz Countertops, Stainless Appliances, Cabinets with soft close drawers, has informal dining area that looks into living room with Fireplace. Formal Staircase leads Huge Master Suite with Views. Fully remodeled bathroom, stand-alone Tub, separate shower stall, dual sinks, large walk-in closet, commode closet. Cathedral Ceilings in Formal Living Room. Brand new vinyl plank flooring, cabinetry/countertops, interior and exterior paint, carpet in bedrooms, base mold, kitchen appliances, toilets. Formal and Informal Living Room and Dining Rooms. Brand New Garage Doors. Home permitted as 4 Bedrooms. Lower Room currently used as an office. Lower-Level Full bath right by Office. Separate Laundry Room with Cabinetry. 3 FULL Baths. 3 Car Garage. Cul de Sac. Within walking distance to Community Club House with Gym, Playground, Jr Olympic Pool, Jacuzzi, Pickle Ball and Tennis Courts, BBQ.
Breathtaking, Incredible, Unobstructed View overlooking Canyon Lake. In The Community of Tuscany Hills. Views from Master Bed, Master Tub, Kitchen, Formal and Informal Dining Areas, Living Room, and Expansive Backyard Patio. Freshly Remodeled Kitchen with Brand New Quartz Countertops, Stainless Appliances, Cabinets with soft close drawers, has informal dining area that looks into living room with Fireplace. Formal Staircase leads Huge Master Suite with Views. Fully remodeled bathroom, stand-alone Tub, separate shower stall, dual sinks, large walk-in closet, commode closet. Cathedral Ceilings in Formal Living Room. Brand new vinyl plank flooring, cabinetry/countertops, interior and exterior paint, carpet in bedrooms, base mold, kitchen appliances, toilets. Formal and Informal Living Room and Dining Rooms. Brand New Garage Doors. Home permitted as 4 Bedrooms. Lower Room currently used as an office. Lower-Level Full bath right by Office. Separate Laundry Room with Cabinetry. 3 FULL Baths. 3 Car Garage. Cul de Sac. Within walking distance to Community Club House with Gym, Playground, Jr Olympic Pool, Jacuzzi, Pickle Ball and Tennis Courts, BBQ.
Location
State CA
County Riverside
Area Riv Cty-Lake Elsinore (92532)
Interior
Interior Features Recessed Lighting
Cooling Central Forced Air
Flooring Carpet, Linoleum/Vinyl
Fireplaces Type FP in Family Room
Equipment Dishwasher, Disposal, Microwave, Refrigerator, Freezer, Gas Oven, Gas Stove, Water Line to Refr, Gas Range
Appliance Dishwasher, Disposal, Microwave, Refrigerator, Freezer, Gas Oven, Gas Stove, Water Line to Refr, Gas Range
Laundry Laundry Room
Exterior
Exterior Feature Stucco
Parking Features Direct Garage Access, Garage - Three Door
Garage Spaces 3.0
Fence Wrought Iron, Wood
Utilities Available Electricity Connected, Natural Gas Connected, Sewer Connected, Water Connected
View Lake/River, Mountains/Hills, Panoramic, Water, City Lights
Roof Type Concrete
Total Parking Spaces 3
Building
Lot Description Cul-De-Sac, Landscaped
Story 2
Lot Size Range 4000-7499 SF
Sewer Public Sewer
Water Public
Level or Stories 2 Story
Others
Monthly Total Fees $197
Acceptable Financing Cash, Conventional, FHA, VA, Cash To New Loan
Listing Terms Cash, Conventional, FHA, VA, Cash To New Loan
Read Less Info
Want to know what your home might be worth? Contact us for a FREE valuation!

Our team is ready to help you sell your home for the highest possible price ASAP

Bought with Sarah Lynch • Re/Max One
"My job is to find and attract mastery-based agents to the office, protect the culture, and make sure everyone is happy! "






