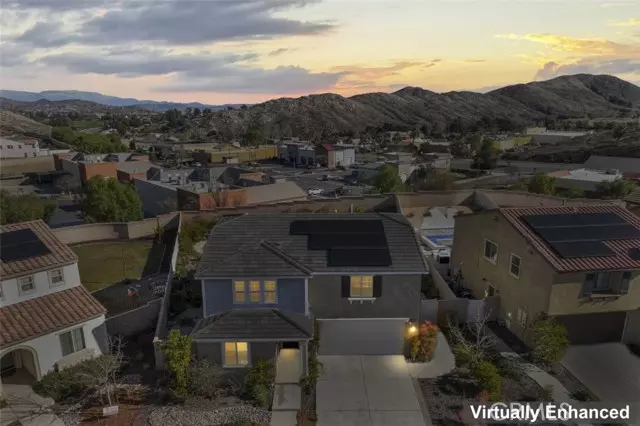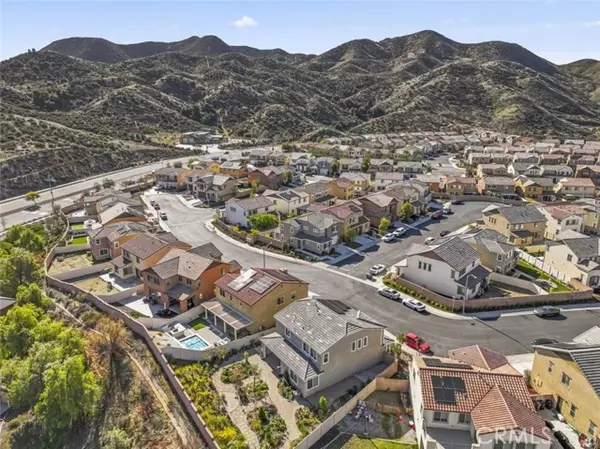$627,900
$627,900
For more information regarding the value of a property, please contact us for a free consultation.
4 Beds
3 Baths
2,358 SqFt
SOLD DATE : 04/23/2024
Key Details
Sold Price $627,900
Property Type Single Family Home
Sub Type Detached
Listing Status Sold
Purchase Type For Sale
Square Footage 2,358 sqft
Price per Sqft $266
MLS Listing ID OC24005305
Sold Date 04/23/24
Style Detached
Bedrooms 4
Full Baths 3
HOA Fees $208/mo
HOA Y/N Yes
Year Built 2017
Lot Size 8,076 Sqft
Acres 0.1854
Property Description
Nestled in the highly desired community of Westridge, this beautiful home has 4 bedrooms, 3 baths. This home offers a comfortable and serene living experience with privacy and no rear neighbors, and a two-car garage. Though listed as a condominium, this home is detached and has plenty of space between neighbors. Downstairs you can find a bedroom with a detached bathroom with a walk-in shower, a closet under the stairs, an open kitchen with large island (with all granite counters and dark wood cabinetry), a pantry, a dining space, and a spacious grand room. Upstairs includes a large loft area, the master suite with master bathroom, laundry room, the remaining 2 bedrooms, and full bathroom. The house comes with solar panels and an efficiency tankless water heater that contribute energy efficiency. The backyard is beautifully landscaped with many varieties of plants including low maintenance succulents and has a large, covered patio that you can use for and outdoor dining space. The Westridge community offers a safe and quite haven along with amenities such as a swimming pool, playground, dog park, walking trails, and a plenty of parking spaces for your guests. This home is close in proximity to Canyon Hills and Menifee offering an ideal lifestyle for its residents. Close to schools, shopping, dining, large sports parks, dog parks, 15 / 215 freeways, businesses and entertainment such as golf ranges and country clubs.
Nestled in the highly desired community of Westridge, this beautiful home has 4 bedrooms, 3 baths. This home offers a comfortable and serene living experience with privacy and no rear neighbors, and a two-car garage. Though listed as a condominium, this home is detached and has plenty of space between neighbors. Downstairs you can find a bedroom with a detached bathroom with a walk-in shower, a closet under the stairs, an open kitchen with large island (with all granite counters and dark wood cabinetry), a pantry, a dining space, and a spacious grand room. Upstairs includes a large loft area, the master suite with master bathroom, laundry room, the remaining 2 bedrooms, and full bathroom. The house comes with solar panels and an efficiency tankless water heater that contribute energy efficiency. The backyard is beautifully landscaped with many varieties of plants including low maintenance succulents and has a large, covered patio that you can use for and outdoor dining space. The Westridge community offers a safe and quite haven along with amenities such as a swimming pool, playground, dog park, walking trails, and a plenty of parking spaces for your guests. This home is close in proximity to Canyon Hills and Menifee offering an ideal lifestyle for its residents. Close to schools, shopping, dining, large sports parks, dog parks, 15 / 215 freeways, businesses and entertainment such as golf ranges and country clubs.
Location
State CA
County Riverside
Area Riv Cty-Lake Elsinore (92532)
Interior
Interior Features Granite Counters, Unfurnished
Heating Natural Gas, Solar
Cooling Central Forced Air, Electric, Gas
Equipment Dishwasher, Disposal, Dryer, Microwave, Washer, Self Cleaning Oven
Appliance Dishwasher, Disposal, Dryer, Microwave, Washer, Self Cleaning Oven
Laundry Laundry Room, Inside
Exterior
Garage Spaces 2.0
Pool Below Ground, Association, Heated, Fenced
Utilities Available Cable Connected, Electricity Connected, Natural Gas Connected, Sewer Available, Water Available, Sewer Connected, Water Connected
View Mountains/Hills, Valley/Canyon, City Lights
Total Parking Spaces 2
Building
Lot Description Curbs
Story 2
Lot Size Range 7500-10889 SF
Sewer Public Sewer, Sewer Paid
Water Public
Level or Stories 2 Story
Others
Monthly Total Fees $526
Acceptable Financing Cash, Conventional, Exchange, FHA, Cash To New Loan
Listing Terms Cash, Conventional, Exchange, FHA, Cash To New Loan
Special Listing Condition Standard
Read Less Info
Want to know what your home might be worth? Contact us for a FREE valuation!

Our team is ready to help you sell your home for the highest possible price ASAP

Bought with Nicole Rankin • Re/Max Top Producers
"My job is to find and attract mastery-based agents to the office, protect the culture, and make sure everyone is happy! "






