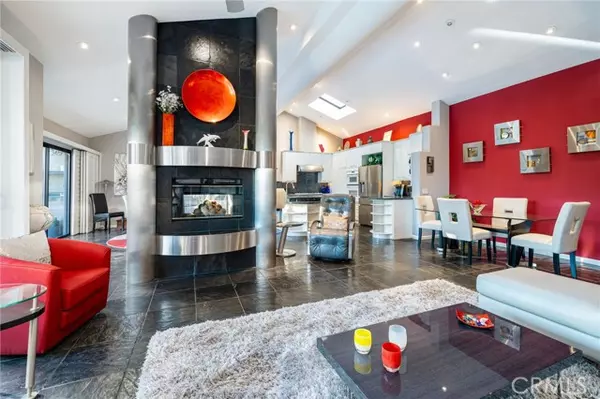$738,000
$735,000
0.4%For more information regarding the value of a property, please contact us for a free consultation.
2 Beds
3 Baths
1,981 SqFt
SOLD DATE : 05/02/2024
Key Details
Sold Price $738,000
Property Type Condo
Listing Status Sold
Purchase Type For Sale
Square Footage 1,981 sqft
Price per Sqft $372
MLS Listing ID NP24029812
Sold Date 05/02/24
Style All Other Attached
Bedrooms 2
Full Baths 2
Half Baths 1
Construction Status Turnkey
HOA Fees $1,690/mo
HOA Y/N Yes
Year Built 1983
Property Description
Welcome to this move-in ready, unique, customized home at The Lakes Country Club! Originally a Durango floorplan, this home is now an expansive, jaw-dropping, open and inviting living environment. Carefully curated in a timeless art deco style, the use of natural slate flooring, vaulted ceilings and a double sided- fireplace set the tone for comfort and warmth. The open kitchen offers gleaming custom, lacquered cabinets with Blue Pearl granite countertops, an abundance of storage, breakfast bar and even a custom desk. The South-facing leisure area has also been expanded to enjoy the gorgeous views of water falls, fountains and mountains. There is even a charming bridge close-by with access to a pool and spa. With just the right amount of sun, a built-in grill, and sun awnings, this patio covers all the bases for relaxation and enjoyment. The primary suite is a serene escape with an inviting sleeping area, custom dresser and views of the courtyard. The primary bath, adorned in elegant marble has a large shower, dual vanities and a custom vanity table. Adjacent to the primary is a flex room, perfect for an office or den. The second bedroom with custom cabinetry has an en-suite bath. This home is offered furnished and even includes a snazzy golf cart. Schedule your tour today and start living the Desert Lifestyle at The Lakes Country Club.The Lakes Country Club offers a robust schedule of social and fitness activities at the exquisite Clubhouse and Health and Wellness Center. Enjoy Tennis, Pickleball or Pop Tennis, Bocce or the 44 community pools and spas. For golfers, the Clu
Welcome to this move-in ready, unique, customized home at The Lakes Country Club! Originally a Durango floorplan, this home is now an expansive, jaw-dropping, open and inviting living environment. Carefully curated in a timeless art deco style, the use of natural slate flooring, vaulted ceilings and a double sided- fireplace set the tone for comfort and warmth. The open kitchen offers gleaming custom, lacquered cabinets with Blue Pearl granite countertops, an abundance of storage, breakfast bar and even a custom desk. The South-facing leisure area has also been expanded to enjoy the gorgeous views of water falls, fountains and mountains. There is even a charming bridge close-by with access to a pool and spa. With just the right amount of sun, a built-in grill, and sun awnings, this patio covers all the bases for relaxation and enjoyment. The primary suite is a serene escape with an inviting sleeping area, custom dresser and views of the courtyard. The primary bath, adorned in elegant marble has a large shower, dual vanities and a custom vanity table. Adjacent to the primary is a flex room, perfect for an office or den. The second bedroom with custom cabinetry has an en-suite bath. This home is offered furnished and even includes a snazzy golf cart. Schedule your tour today and start living the Desert Lifestyle at The Lakes Country Club.The Lakes Country Club offers a robust schedule of social and fitness activities at the exquisite Clubhouse and Health and Wellness Center. Enjoy Tennis, Pickleball or Pop Tennis, Bocce or the 44 community pools and spas. For golfers, the Club offers membership options for the 27 hole championship golf course. Start enjoying the Desert Lifestyle today! Call us today to schedule your private tour.
Location
State CA
County Riverside
Area Riv Cty-Palm Desert (92211)
Interior
Interior Features Furnished
Cooling Central Forced Air
Flooring Carpet, Stone
Fireplaces Type FP in Family Room, Two Way
Equipment Dishwasher, Dryer, Microwave, Refrigerator, Washer, Electric Oven, Gas Stove
Appliance Dishwasher, Dryer, Microwave, Refrigerator, Washer, Electric Oven, Gas Stove
Laundry Closet Full Sized
Exterior
Parking Features Garage - Single Door, Golf Cart Garage
Garage Spaces 1.0
Fence Good Condition
Pool Community/Common, Association
Utilities Available Sewer Connected
View Mountains/Hills, Water
Total Parking Spaces 1
Building
Story 1
Sewer Public Sewer
Water Public
Level or Stories 1 Story
Construction Status Turnkey
Others
Monthly Total Fees $1, 690
Acceptable Financing Cash, Conventional, Cash To New Loan
Listing Terms Cash, Conventional, Cash To New Loan
Special Listing Condition Standard
Read Less Info
Want to know what your home might be worth? Contact us for a FREE valuation!

Our team is ready to help you sell your home for the highest possible price ASAP

Bought with NON LISTED AGENT • NON LISTED OFFICE
"My job is to find and attract mastery-based agents to the office, protect the culture, and make sure everyone is happy! "






