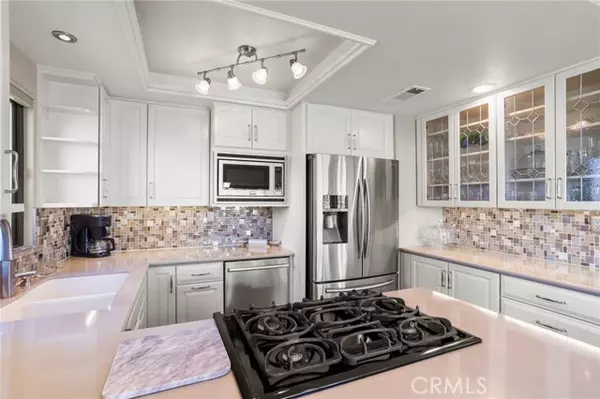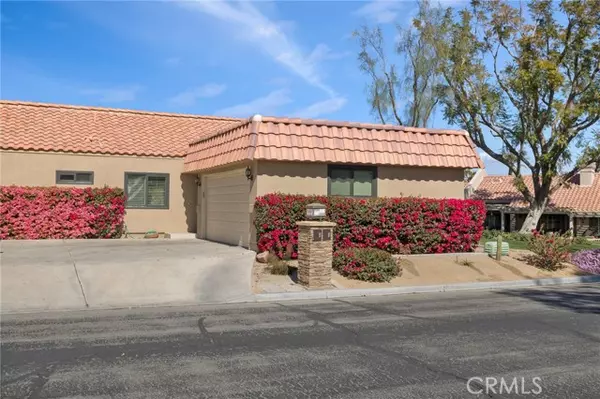$475,000
$475,000
For more information regarding the value of a property, please contact us for a free consultation.
2 Beds
2 Baths
1,337 SqFt
SOLD DATE : 05/03/2024
Key Details
Sold Price $475,000
Property Type Condo
Listing Status Sold
Purchase Type For Sale
Square Footage 1,337 sqft
Price per Sqft $355
MLS Listing ID PW24035044
Sold Date 05/03/24
Style All Other Attached
Bedrooms 2
Full Baths 2
Construction Status Turnkey,Updated/Remodeled
HOA Fees $686/mo
HOA Y/N Yes
Year Built 1984
Property Description
Welcome to the most coveted model plan in PDR, the ST ANDREWS, featuring 2 bedrooms, 2 baths plus DEN/OFFICE that could be converted to a third bedroom. Located behind the gates of Palm Desert Resort Country Club, this beautiful property is south facing on the golf course with one of the best golf course and mountain views in the community. This property is turnkey furnished, and features new windows, new sliding doors, central vacuum system, new water heater, remodeled kitchen and baths, newer tile floors, extended patio with patio cover and more. This split master floor plan is one of the most popular in the community. The abundance of windows brings in plenty of natural lighting, the separate bedrooms allows for privacy, kitchen has plenty of storage, the dining room has a spectacular view of the golf course & mountains and the upgraded patio can seat several guests for family gatherings. It also has a 2 car garage with plenty of storage. PDR has the largest pickleball club in the valley featuring 28 courts and plenty of tennis courts. It also has 20 pools and spas, one across the street, bocce ball, clubhouse, public 18 hole course, security gate and cafe & restaurant. Close to El Paseo, downtown La Quinta, airport, freeway and fine dining and shopping. Within minutes to the new Acrisure Arena.
Welcome to the most coveted model plan in PDR, the ST ANDREWS, featuring 2 bedrooms, 2 baths plus DEN/OFFICE that could be converted to a third bedroom. Located behind the gates of Palm Desert Resort Country Club, this beautiful property is south facing on the golf course with one of the best golf course and mountain views in the community. This property is turnkey furnished, and features new windows, new sliding doors, central vacuum system, new water heater, remodeled kitchen and baths, newer tile floors, extended patio with patio cover and more. This split master floor plan is one of the most popular in the community. The abundance of windows brings in plenty of natural lighting, the separate bedrooms allows for privacy, kitchen has plenty of storage, the dining room has a spectacular view of the golf course & mountains and the upgraded patio can seat several guests for family gatherings. It also has a 2 car garage with plenty of storage. PDR has the largest pickleball club in the valley featuring 28 courts and plenty of tennis courts. It also has 20 pools and spas, one across the street, bocce ball, clubhouse, public 18 hole course, security gate and cafe & restaurant. Close to El Paseo, downtown La Quinta, airport, freeway and fine dining and shopping. Within minutes to the new Acrisure Arena.
Location
State CA
County Riverside
Area Riv Cty-Palm Desert (92211)
Zoning R112M
Interior
Interior Features Vacuum Central, Furnished
Cooling Central Forced Air
Flooring Carpet, Tile
Equipment Dishwasher, Disposal, Microwave, Refrigerator, Electric Range
Appliance Dishwasher, Disposal, Microwave, Refrigerator, Electric Range
Laundry Garage
Exterior
Parking Features Garage
Garage Spaces 2.0
Pool Below Ground, Community/Common, Heated
Utilities Available Cable Connected, Electricity Connected, Natural Gas Connected, Sewer Connected, Water Connected
View Golf Course, Pond
Roof Type Tile/Clay
Total Parking Spaces 2
Building
Lot Description Corner Lot, Sprinklers In Rear
Story 1
Sewer Public Sewer
Water Public
Level or Stories 1 Story
Construction Status Turnkey,Updated/Remodeled
Others
Monthly Total Fees $721
Acceptable Financing Cash, Cash To New Loan
Listing Terms Cash, Cash To New Loan
Special Listing Condition Standard
Read Less Info
Want to know what your home might be worth? Contact us for a FREE valuation!

Our team is ready to help you sell your home for the highest possible price ASAP

Bought with NON LISTED AGENT • NON LISTED OFFICE
"My job is to find and attract mastery-based agents to the office, protect the culture, and make sure everyone is happy! "






