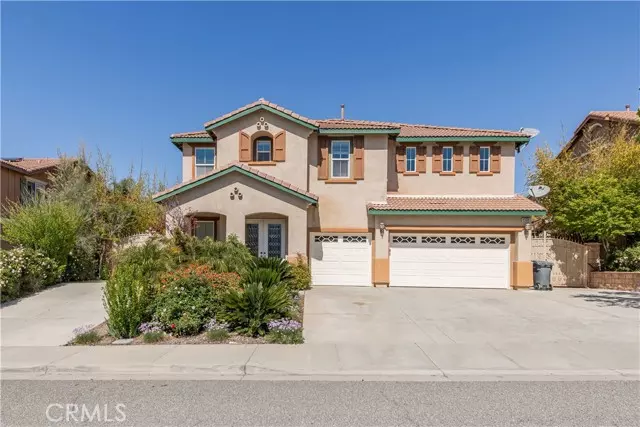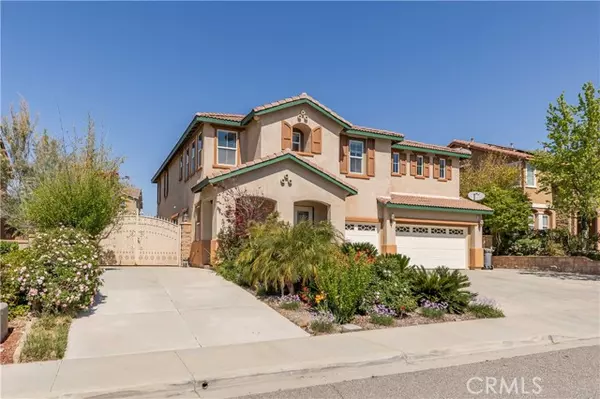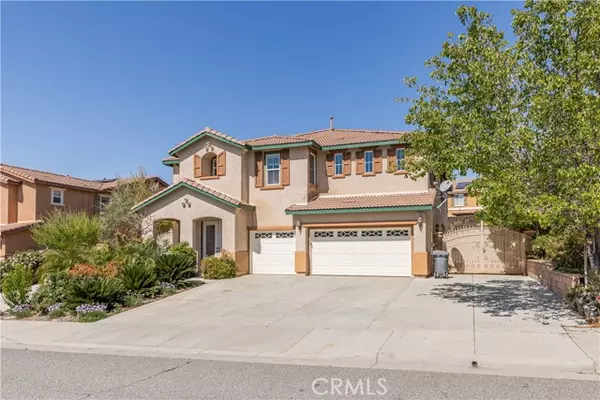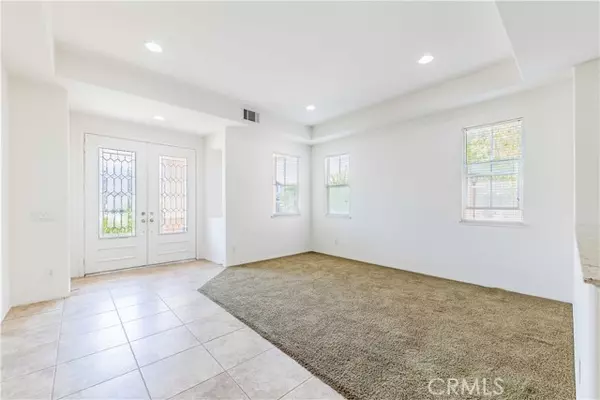$670,000
$670,000
For more information regarding the value of a property, please contact us for a free consultation.
5 Beds
5 Baths
4,063 SqFt
SOLD DATE : 05/23/2024
Key Details
Sold Price $670,000
Property Type Single Family Home
Sub Type Detached
Listing Status Sold
Purchase Type For Sale
Square Footage 4,063 sqft
Price per Sqft $164
MLS Listing ID SW24077411
Sold Date 05/23/24
Style Detached
Bedrooms 5
Full Baths 4
Half Baths 1
Construction Status Turnkey
HOA Fees $78/mo
HOA Y/N Yes
Year Built 2006
Lot Size 10,019 Sqft
Acres 0.23
Property Description
Rosetta Canyon EXCELLENT floor plan THREE car garage FIVE bedrooms and DOUBLE RV parking! Turnkey Home with both Open Floor plan & Separate Living & Dining Room and Downstairs Bed and Bath, small office area with built-in desk, vaulted ceilings in the living room and front entry. The kitchen has beautiful granite countertops, a walk-in pantry, a kitchen island, and separate eating area, a den/family room with a gas fireplace with a convenient wall switch, a sliding door opens to the HUGE back yard with endless possibilities, the stamped concrete wrap around patio convenient for entertaining. Second-story bedroom two and three located of the front side of the home, and bedroom four is between the bonus room and master suite, which overlooks the backyard perfect for enjoying beautiful sunsets. Huge walk-in closet and second closet in the large master bathroom, garden-style soaking tub, separate shower, dual sink vanity. Builder upgrades include additional built-in cabinets along the hallway and upstairs laundry room, bedroom two banquette, 18-inch tiles, and hallway bath dual vanity. Interior was recently painted throughout the home. Caraway Tract in the ascetically pleasing Rosetta Canyon Community. One block from Earl Warren Elementary.
Rosetta Canyon EXCELLENT floor plan THREE car garage FIVE bedrooms and DOUBLE RV parking! Turnkey Home with both Open Floor plan & Separate Living & Dining Room and Downstairs Bed and Bath, small office area with built-in desk, vaulted ceilings in the living room and front entry. The kitchen has beautiful granite countertops, a walk-in pantry, a kitchen island, and separate eating area, a den/family room with a gas fireplace with a convenient wall switch, a sliding door opens to the HUGE back yard with endless possibilities, the stamped concrete wrap around patio convenient for entertaining. Second-story bedroom two and three located of the front side of the home, and bedroom four is between the bonus room and master suite, which overlooks the backyard perfect for enjoying beautiful sunsets. Huge walk-in closet and second closet in the large master bathroom, garden-style soaking tub, separate shower, dual sink vanity. Builder upgrades include additional built-in cabinets along the hallway and upstairs laundry room, bedroom two banquette, 18-inch tiles, and hallway bath dual vanity. Interior was recently painted throughout the home. Caraway Tract in the ascetically pleasing Rosetta Canyon Community. One block from Earl Warren Elementary.
Location
State CA
County Riverside
Area Riv Cty-Lake Elsinore (92532)
Interior
Interior Features Granite Counters, Pantry
Cooling Central Forced Air
Flooring Carpet, Tile
Fireplaces Type FP in Family Room
Equipment Dishwasher, Disposal, Microwave, Refrigerator, Gas Oven
Appliance Dishwasher, Disposal, Microwave, Refrigerator, Gas Oven
Laundry Laundry Room, Inside
Exterior
Garage Spaces 3.0
Roof Type Tile/Clay
Total Parking Spaces 3
Building
Lot Description Curbs
Story 2
Lot Size Range 7500-10889 SF
Sewer Public Sewer
Water Public
Level or Stories 2 Story
Construction Status Turnkey
Others
Monthly Total Fees $631
Acceptable Financing Cash, Conventional, Exchange, FHA, VA
Listing Terms Cash, Conventional, Exchange, FHA, VA
Special Listing Condition Standard
Read Less Info
Want to know what your home might be worth? Contact us for a FREE valuation!

Our team is ready to help you sell your home for the highest possible price ASAP

Bought with Gavin Miller • Trillion Real Estate
"My job is to find and attract mastery-based agents to the office, protect the culture, and make sure everyone is happy! "






