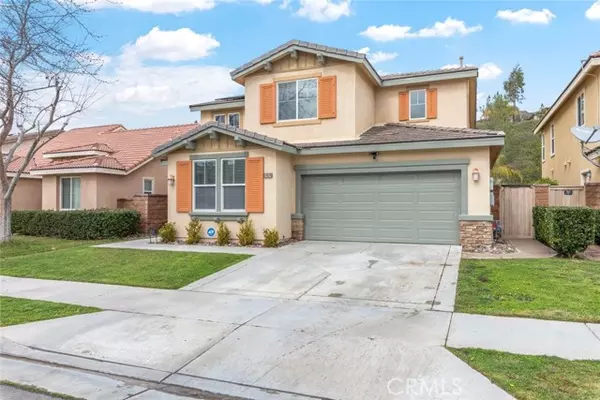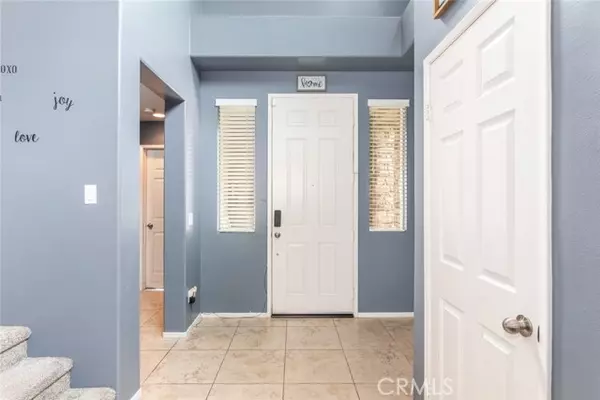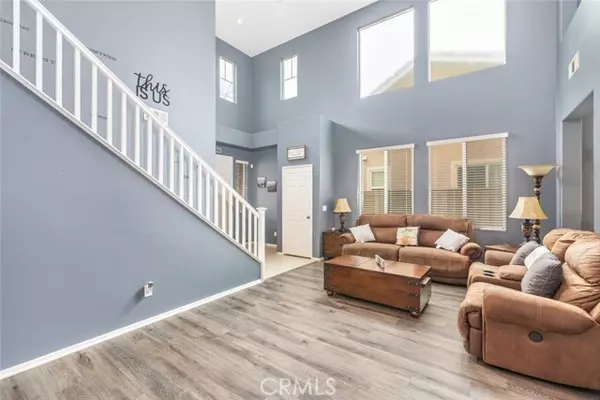$710,000
$700,000
1.4%For more information regarding the value of a property, please contact us for a free consultation.
4 Beds
3 Baths
2,543 SqFt
SOLD DATE : 06/10/2024
Key Details
Sold Price $710,000
Property Type Single Family Home
Sub Type Detached
Listing Status Sold
Purchase Type For Sale
Square Footage 2,543 sqft
Price per Sqft $279
MLS Listing ID IG24037169
Sold Date 06/10/24
Style Detached
Bedrooms 4
Full Baths 3
HOA Fees $134/mo
HOA Y/N Yes
Year Built 2011
Lot Size 5,663 Sqft
Acres 0.13
Property Description
Welcome to your dream home! This residence boasts a resort-style backyard that seamlessly integrates with its overall design. Immerse yourself in the allure of the CUSTOM POOL & SPA adorned with enchanting waterfall features with fire rock, perfect for leisurely afternoons and entertaining guests. Step into the expansive outdoor living space beneath the large covered alumawood patio, complete with a built-in BBQ and cooling ceiling fans. Upon entering through the front door, you'll be greeted by a sense of openness and natural light that permeates the entire home. The high vaulted ceiling entrance adds to the spacious ambiance. The open floor plan unfolds into a generous great room, housing the family room with surround sound, an expansive kitchen, and a casual dining area. Revel in the beauty of the laminate wood flooring that enhances the aesthetic throughout. The kitchen boasts granite counters, stainless steel appliances, a built-in microwave, walk-in pantry, and a generously sized kitchen island. This residence offers four spacious bedrooms and an upstairs loft, with one bedroom and bathroom conveniently located on the main floor. Upstairs, discover the master retreat with views overlooking the pool. The master bathroom features dual sinks, a separate tub, and a shower, along with a convenient walk-in closet. Energy efficiency is at the forefront with solar panels, ensuring your electric bill is offset. The home is situated in a private location within the Canyon Hills community, with no neighbors directly behind. Enjoy the amenities of Canyon Hills, including pools, s
Welcome to your dream home! This residence boasts a resort-style backyard that seamlessly integrates with its overall design. Immerse yourself in the allure of the CUSTOM POOL & SPA adorned with enchanting waterfall features with fire rock, perfect for leisurely afternoons and entertaining guests. Step into the expansive outdoor living space beneath the large covered alumawood patio, complete with a built-in BBQ and cooling ceiling fans. Upon entering through the front door, you'll be greeted by a sense of openness and natural light that permeates the entire home. The high vaulted ceiling entrance adds to the spacious ambiance. The open floor plan unfolds into a generous great room, housing the family room with surround sound, an expansive kitchen, and a casual dining area. Revel in the beauty of the laminate wood flooring that enhances the aesthetic throughout. The kitchen boasts granite counters, stainless steel appliances, a built-in microwave, walk-in pantry, and a generously sized kitchen island. This residence offers four spacious bedrooms and an upstairs loft, with one bedroom and bathroom conveniently located on the main floor. Upstairs, discover the master retreat with views overlooking the pool. The master bathroom features dual sinks, a separate tub, and a shower, along with a convenient walk-in closet. Energy efficiency is at the forefront with solar panels, ensuring your electric bill is offset. The home is situated in a private location within the Canyon Hills community, with no neighbors directly behind. Enjoy the amenities of Canyon Hills, including pools, spas, a water park, sports park, playgrounds, tennis courts, and scenic walking trails. Your ideal home awaits!
Location
State CA
County Riverside
Area Riv Cty-Lake Elsinore (92532)
Interior
Cooling Central Forced Air
Fireplaces Type FP in Family Room, Fire Pit
Laundry Laundry Room, Inside
Exterior
Garage Spaces 2.0
Pool Private
View Mountains/Hills
Total Parking Spaces 2
Building
Lot Description Curbs, Sidewalks, Landscaped
Story 2
Lot Size Range 4000-7499 SF
Sewer Public Sewer
Water Public
Level or Stories 2 Story
Others
Monthly Total Fees $493
Acceptable Financing Submit
Listing Terms Submit
Special Listing Condition Standard
Read Less Info
Want to know what your home might be worth? Contact us for a FREE valuation!

Our team is ready to help you sell your home for the highest possible price ASAP

Bought with SERGIO CORONA • EXCLUSIVE PROPERTIES
"My job is to find and attract mastery-based agents to the office, protect the culture, and make sure everyone is happy! "






