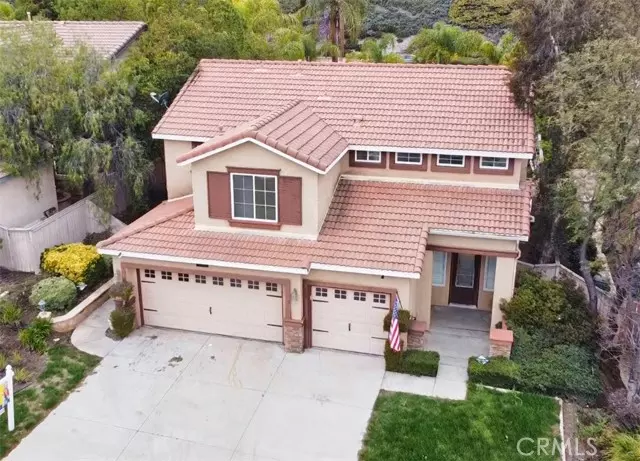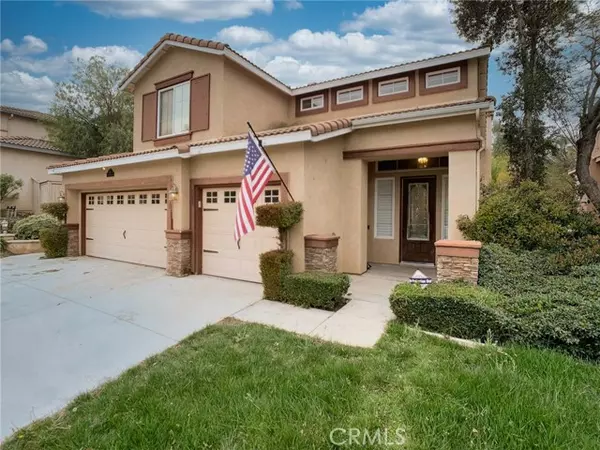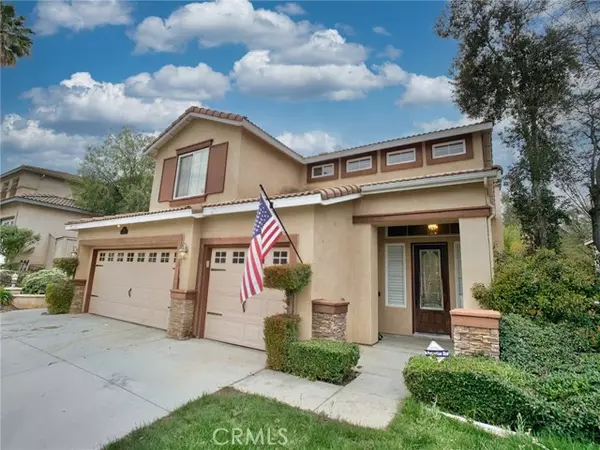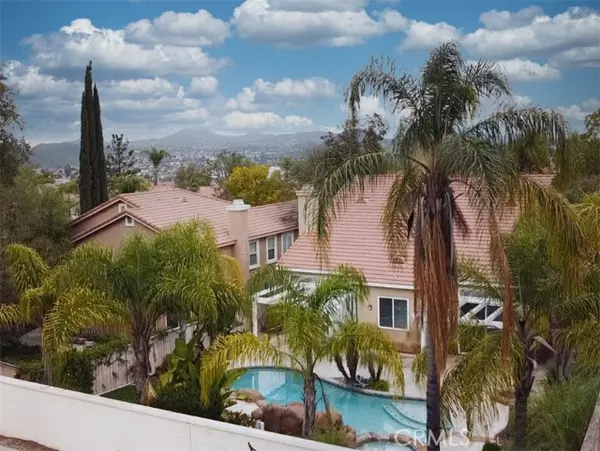$620,000
$630,000
1.6%For more information regarding the value of a property, please contact us for a free consultation.
3 Beds
3 Baths
2,425 SqFt
SOLD DATE : 06/11/2024
Key Details
Sold Price $620,000
Property Type Single Family Home
Sub Type Detached
Listing Status Sold
Purchase Type For Sale
Square Footage 2,425 sqft
Price per Sqft $255
MLS Listing ID SW24043127
Sold Date 06/11/24
Style Detached
Bedrooms 3
Full Baths 2
Half Baths 1
Construction Status Repairs Cosmetic
HOA Fees $144/mo
HOA Y/N Yes
Year Built 1998
Lot Size 8,276 Sqft
Acres 0.19
Lot Dimensions 8276
Property Description
>>> The virtual tour was filmed in HD Video (no photos) >>> The virtual tour was filmed in HD Video (no photos) <<< LOCATION, LOCATION, LOCATION. This beautiful pool/spa home, located in the beautiful Tuscany Hills Community, is less than 2 miles off 15 freeway. The backyard is a paradise if you like to have your breakfast in the back yard, or enjoy tanning and cooling off in the pool in private. The community gives you the feeling that you are on vacation all the time with the beautiful amenities and views of Canyon Lake. This 3 bedroom, 2 bathroom home needs some TLC, but it is heaven for the culinary chef with lots of Kitchen countertops, and plenty of cabinet space. Perfect if you don't like to run up the stairs, with the master bedroom on the first floor. If you like to work from home, the spacious loft has lots of room for filing and is already equipped with a build in desk, and it can be your movie room, or work out room. There is a cozy family room to watch your favorite tv shows, or sports games, straight from the kitchen while you are cooking, with access to the well designed backyard. You are welcomed home with high ceilings in the formal living and dining room when you come in. There is room upstairs in the 2 bedrooms upstairs for your guests or family members. Room for 3 cars in the 3 car garage, and lots of room for storage.
Location
State CA
County Riverside
Area Riv Cty-Lake Elsinore (92532)
Zoning R1
Interior
Interior Features Granite Counters, Pantry, Pull Down Stairs to Attic, Unfurnished
Cooling Central Forced Air
Flooring Laminate
Fireplaces Type FP in Family Room
Equipment Dishwasher, Microwave, Refrigerator, Electric Range, Gas Oven, Gas Stove, Gas Range
Appliance Dishwasher, Microwave, Refrigerator, Electric Range, Gas Oven, Gas Stove, Gas Range
Laundry Inside
Exterior
Parking Features Garage, Garage - Two Door, Garage Door Opener
Garage Spaces 3.0
Fence Wood
Pool Community/Common, Private, Heated
View Pool, Trees/Woods
Roof Type Tile/Clay
Total Parking Spaces 3
Building
Lot Description Sidewalks
Story 2
Lot Size Range 7500-10889 SF
Sewer Public Sewer
Water Public
Level or Stories 2 Story
Construction Status Repairs Cosmetic
Others
Monthly Total Fees $341
Acceptable Financing Cash, Conventional, Cash To New Loan
Listing Terms Cash, Conventional, Cash To New Loan
Special Listing Condition Standard
Read Less Info
Want to know what your home might be worth? Contact us for a FREE valuation!

Our team is ready to help you sell your home for the highest possible price ASAP

Bought with Alicia Ives • Redfin Corporation
"My job is to find and attract mastery-based agents to the office, protect the culture, and make sure everyone is happy! "






