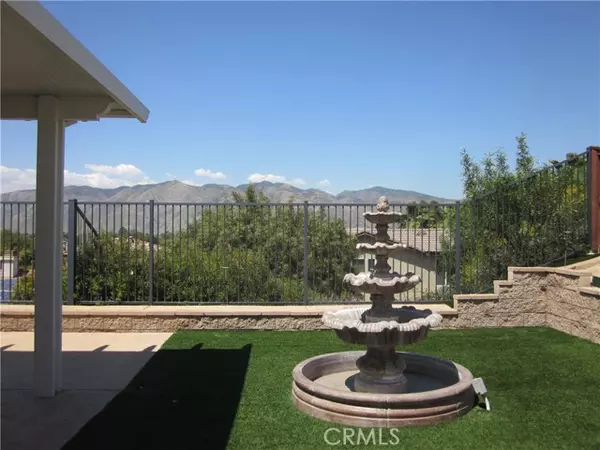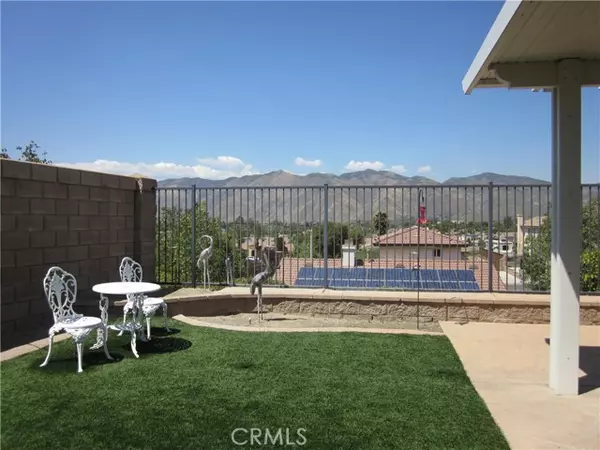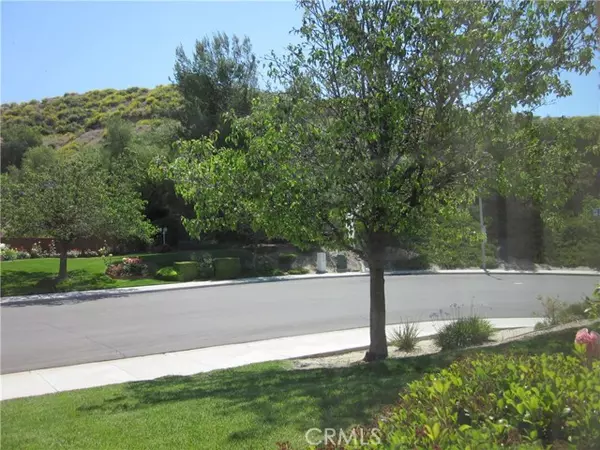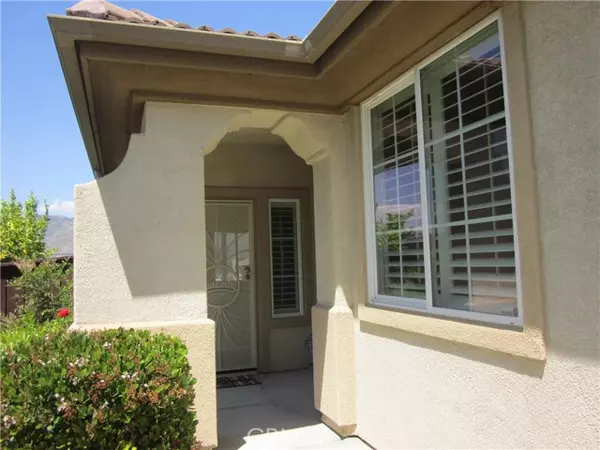$524,000
$524,000
For more information regarding the value of a property, please contact us for a free consultation.
4 Beds
3 Baths
2,206 SqFt
SOLD DATE : 06/14/2024
Key Details
Sold Price $524,000
Property Type Single Family Home
Sub Type Detached
Listing Status Sold
Purchase Type For Sale
Square Footage 2,206 sqft
Price per Sqft $237
MLS Listing ID CV24095830
Sold Date 06/14/24
Style Detached
Bedrooms 4
Full Baths 3
Construction Status Turnkey
HOA Fees $50/mo
HOA Y/N Yes
Year Built 2005
Lot Size 10,019 Sqft
Acres 0.23
Property Description
Immaculate UPPER Ridge View Home. Picturesque Views Surround this Highly Upgraded Home/Property being Sold by Original Owner. Seller Worked Closely with The Builder throughout Construction to make this a " One of A Kind" Dream Home. Located in the Upscale Community of " Sunrise at Parkhill" . Floorplan Options Included Durning Construction : Master Bedroom Retreat/Extension with Sliding Door added 53sq.ft. Loft Option: Large 4th Bedroom actually a Second Master Suite with Full Bath and Walk in Closet adding 443 sq.ft. Plantation Shutters on the majority of the windows throughout. Ceiling Fans and Electrical Upgrades. Custom Screen Front Door. Interior walls are isulated. Custom Built-in Cabinetry on each side of the gas burning fireplace. Huge Gated RV Access with 30-amp electrical service. Enclosed roof eaves both lower and upper levels. Rain gutters. Extensively Manicured Front and Rear Landscaping. Backyard has Realistic artificial grass turf. Custom Alumawood Patio Cover runs the full length of the back of the Home covering Both Sliding Glass Doors and More. Beautiful Decorative Stamped Concrete Patio. Decorative Block Retaining Wall extends the Full Length of the backyard then steps up to run the length East Side of the Lot. Block wall fencing on the West Side of the Yard. SO Many Costly Upgrades and Improvements All Continuosly Maintained. This Home was Built of Love ..... Ready for it's New Owners to Carry on the tradition .... AND Thoroughly LOVE this Outstanding " One of a Kind" Homeownership Opportunity.
Immaculate UPPER Ridge View Home. Picturesque Views Surround this Highly Upgraded Home/Property being Sold by Original Owner. Seller Worked Closely with The Builder throughout Construction to make this a " One of A Kind" Dream Home. Located in the Upscale Community of " Sunrise at Parkhill" . Floorplan Options Included Durning Construction : Master Bedroom Retreat/Extension with Sliding Door added 53sq.ft. Loft Option: Large 4th Bedroom actually a Second Master Suite with Full Bath and Walk in Closet adding 443 sq.ft. Plantation Shutters on the majority of the windows throughout. Ceiling Fans and Electrical Upgrades. Custom Screen Front Door. Interior walls are isulated. Custom Built-in Cabinetry on each side of the gas burning fireplace. Huge Gated RV Access with 30-amp electrical service. Enclosed roof eaves both lower and upper levels. Rain gutters. Extensively Manicured Front and Rear Landscaping. Backyard has Realistic artificial grass turf. Custom Alumawood Patio Cover runs the full length of the back of the Home covering Both Sliding Glass Doors and More. Beautiful Decorative Stamped Concrete Patio. Decorative Block Retaining Wall extends the Full Length of the backyard then steps up to run the length East Side of the Lot. Block wall fencing on the West Side of the Yard. SO Many Costly Upgrades and Improvements All Continuosly Maintained. This Home was Built of Love ..... Ready for it's New Owners to Carry on the tradition .... AND Thoroughly LOVE this Outstanding " One of a Kind" Homeownership Opportunity.
Location
State CA
County Riverside
Area Riv Cty-San Jacinto (92583)
Interior
Interior Features Recessed Lighting, Tile Counters
Cooling Central Forced Air
Flooring Carpet, Tile
Fireplaces Type Den
Equipment Dishwasher, Disposal, Microwave, Gas Oven, Gas Range
Appliance Dishwasher, Disposal, Microwave, Gas Oven, Gas Range
Laundry Inside
Exterior
Exterior Feature Stucco
Parking Features Garage - Two Door
Garage Spaces 2.0
Fence Excellent Condition, Wrought Iron
Utilities Available Electricity Connected, Natural Gas Connected, Phone Available, Sewer Connected, Water Connected
View Mountains/Hills, Valley/Canyon
Roof Type Concrete
Total Parking Spaces 2
Building
Lot Description Easement Access, Sidewalks, Landscaped, Sprinklers In Front
Story 2
Lot Size Range 7500-10889 SF
Sewer Public Sewer
Water Public
Level or Stories 1 Story
Construction Status Turnkey
Others
Monthly Total Fees $209
Acceptable Financing Cash To New Loan
Listing Terms Cash To New Loan
Special Listing Condition Standard
Read Less Info
Want to know what your home might be worth? Contact us for a FREE valuation!

Our team is ready to help you sell your home for the highest possible price ASAP

Bought with Carla Golden • MIRACLE REALTY, INC.
"My job is to find and attract mastery-based agents to the office, protect the culture, and make sure everyone is happy! "






