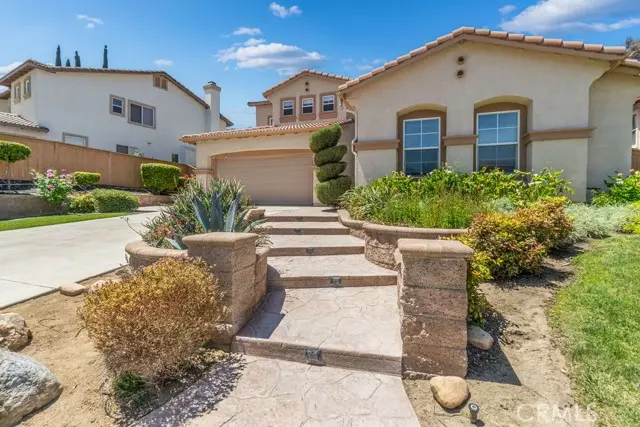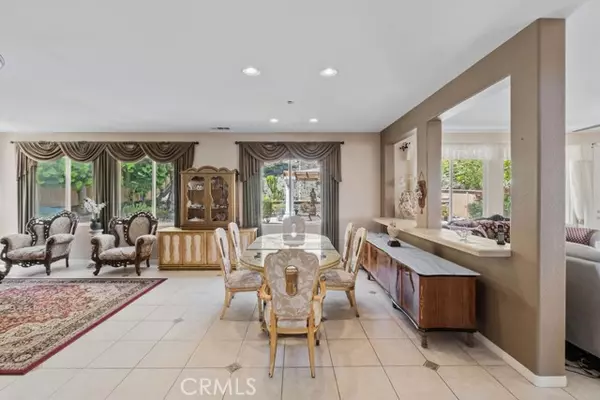$685,000
$695,000
1.4%For more information regarding the value of a property, please contact us for a free consultation.
4 Beds
3 Baths
2,951 SqFt
SOLD DATE : 07/01/2024
Key Details
Sold Price $685,000
Property Type Single Family Home
Sub Type Detached
Listing Status Sold
Purchase Type For Sale
Square Footage 2,951 sqft
Price per Sqft $232
MLS Listing ID SW24087818
Sold Date 07/01/24
Style Detached
Bedrooms 4
Full Baths 3
HOA Fees $197/mo
HOA Y/N Yes
Year Built 1998
Lot Size 0.270 Acres
Acres 0.27
Property Description
POSSIBLE MULTI-GEN FLOOR PLAN! 1 DETACHED GARAGE CAN BE CONVERTED INTO A CASITA WITH SIDE ENTRANCE TO COURTYARD. Beautiful 4 Bedroom 3 Bath executive home with a pool sized lot is located in the highly desirable community of Tuscany Hills. As you enter this quaint courtyard, and step into the foyer of this beautiful home, the lower level features include a spacious remodeled kitchen enhanced with quartz countertops, large kitchen island, stainless steel appliances & pantry. The kitchen is open to a large family room with access to the beautifully landscaped backyard. The large formal dining room and living room includes a fireplace, with high vaulted ceilings. There is a main-floor bedroom & bathroom conveniently located towards the front of the house. Upstairs features include a bedroom with separate balcony. All the bedrooms have custom closets! The oversized primary Bedroom suite has 2 walk in closets and a separate sitting area! There is a separate laundry room with sink. In the hall way, there is a large custom built in desk. The lot is 11,761 square foot lot, with exterior features that includes a tastefully landscaped backyard, detached patio which is great for entertaining. Other features include dual AC units, a spacious two car garage, and a separate single garage which can easily be converted to a detached casita, or workspace if you desire. The Tuscany Hills master planned community has amazing amenities where residents enjoy access to state-of-the-art clubhouse & fitness center, tennis courts, pool & spa, tot lot, picnic area, basketball courts and volleyball c
POSSIBLE MULTI-GEN FLOOR PLAN! 1 DETACHED GARAGE CAN BE CONVERTED INTO A CASITA WITH SIDE ENTRANCE TO COURTYARD. Beautiful 4 Bedroom 3 Bath executive home with a pool sized lot is located in the highly desirable community of Tuscany Hills. As you enter this quaint courtyard, and step into the foyer of this beautiful home, the lower level features include a spacious remodeled kitchen enhanced with quartz countertops, large kitchen island, stainless steel appliances & pantry. The kitchen is open to a large family room with access to the beautifully landscaped backyard. The large formal dining room and living room includes a fireplace, with high vaulted ceilings. There is a main-floor bedroom & bathroom conveniently located towards the front of the house. Upstairs features include a bedroom with separate balcony. All the bedrooms have custom closets! The oversized primary Bedroom suite has 2 walk in closets and a separate sitting area! There is a separate laundry room with sink. In the hall way, there is a large custom built in desk. The lot is 11,761 square foot lot, with exterior features that includes a tastefully landscaped backyard, detached patio which is great for entertaining. Other features include dual AC units, a spacious two car garage, and a separate single garage which can easily be converted to a detached casita, or workspace if you desire. The Tuscany Hills master planned community has amazing amenities where residents enjoy access to state-of-the-art clubhouse & fitness center, tennis courts, pool & spa, tot lot, picnic area, basketball courts and volleyball courts, grand lounge, and banquet facilities. Nestled in the hills, this beautiful home is ready for its new owner. Come see it today and make it yours! Conveniently located near the I15, its a great area for commuters. Close to shopping, wineries, lakes, and hiking trails!
Location
State CA
County Riverside
Area Riv Cty-Lake Elsinore (92532)
Interior
Cooling Central Forced Air
Flooring Carpet, Tile
Equipment Dishwasher
Appliance Dishwasher
Laundry Laundry Room
Exterior
Garage Spaces 3.0
Pool Community/Common, Association
Total Parking Spaces 5
Building
Lot Description Sidewalks
Story 2
Sewer Public Sewer
Water Public
Architectural Style Mediterranean/Spanish
Level or Stories 2 Story
Others
Senior Community Other
Monthly Total Fees $382
Acceptable Financing Cash, Conventional, Exchange, VA
Listing Terms Cash, Conventional, Exchange, VA
Special Listing Condition Standard
Read Less Info
Want to know what your home might be worth? Contact us for a FREE valuation!

Our team is ready to help you sell your home for the highest possible price ASAP

Bought with Norma Macias • NM LEGACY REALTY & ASSOCIATES
"My job is to find and attract mastery-based agents to the office, protect the culture, and make sure everyone is happy! "






