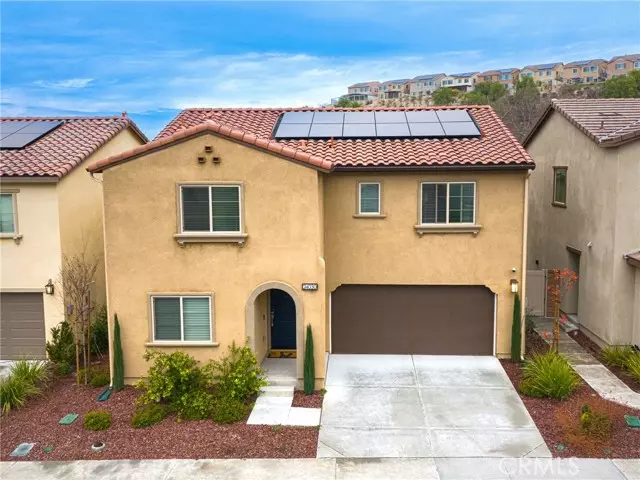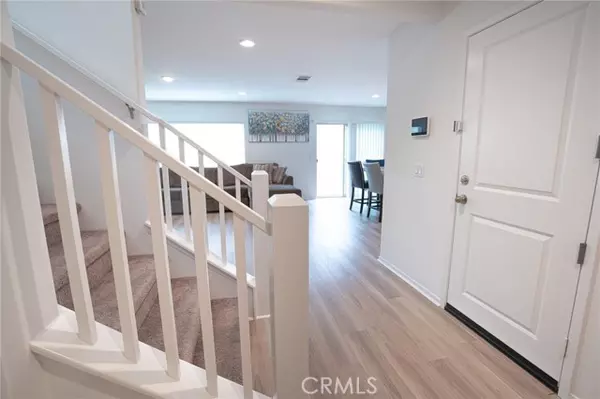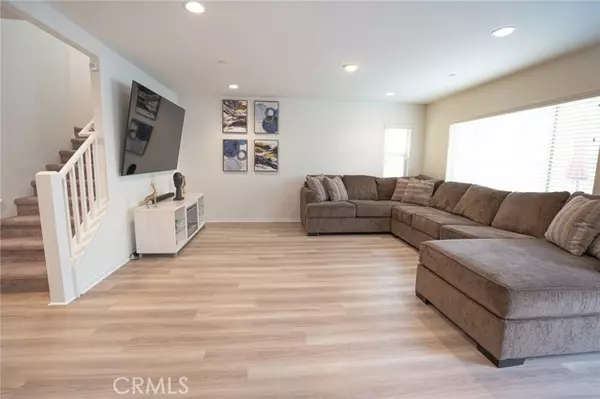$575,472
$610,000
5.7%For more information regarding the value of a property, please contact us for a free consultation.
4 Beds
3 Baths
2,288 SqFt
SOLD DATE : 07/19/2024
Key Details
Sold Price $575,472
Property Type Single Family Home
Sub Type Detached
Listing Status Sold
Purchase Type For Sale
Square Footage 2,288 sqft
Price per Sqft $251
MLS Listing ID IG24047571
Sold Date 07/19/24
Style Detached
Bedrooms 4
Full Baths 3
Construction Status Turnkey
HOA Fees $208/mo
HOA Y/N Yes
Year Built 2022
Lot Size 2,940 Sqft
Acres 0.0675
Property Description
ASSUMABLE VA LOAN with a 4.99% INTEREST RATE! This beautiful home is like NEW! Built in 2022, this home still has some of it's builder warranties and offers the safety of being in the gated community of WESTRIDGE. As you walk in you will notice the home has upgraded flooring all throughout the first floor. There is a spacious bedroom downstairs and a full bathroom for guests. Throughout the home you will find plenty of storage closets, one of which wraps below the staircase to offer even more storage. The living space has an open concept layout with large windows that allow for natural light. The home has recessed lights throughout and upgraded open railing on the first floor. The kitchen offers plenty of cabinets for storage, a spacious kitchen island and like new appliances. The backyard landscaping has been completed and is low maintenance and perfect for grilling in the summer time. As you work your way upstairs you will find a spacious loft that is separated from all of the other bedrooms. The laundry room is conveniently located upstairs and has plenty of storage shelves for organizing. There are 2 secondary bedrooms upstairs that are both spacious and offer lots of natural lighting. The master bedroom is not only large but offers 2 WALK IN CLOSETS. One of the walk in closets is next to the bedroom and the second is off of the primary bathroom. The primary bathroom has an upgraded fiberglass walk in shower, extra space for a vanity, and double sink vanity with storage. The home is equipped with QUIET COOL which is an all house fan which can help save you on your month
ASSUMABLE VA LOAN with a 4.99% INTEREST RATE! This beautiful home is like NEW! Built in 2022, this home still has some of it's builder warranties and offers the safety of being in the gated community of WESTRIDGE. As you walk in you will notice the home has upgraded flooring all throughout the first floor. There is a spacious bedroom downstairs and a full bathroom for guests. Throughout the home you will find plenty of storage closets, one of which wraps below the staircase to offer even more storage. The living space has an open concept layout with large windows that allow for natural light. The home has recessed lights throughout and upgraded open railing on the first floor. The kitchen offers plenty of cabinets for storage, a spacious kitchen island and like new appliances. The backyard landscaping has been completed and is low maintenance and perfect for grilling in the summer time. As you work your way upstairs you will find a spacious loft that is separated from all of the other bedrooms. The laundry room is conveniently located upstairs and has plenty of storage shelves for organizing. There are 2 secondary bedrooms upstairs that are both spacious and offer lots of natural lighting. The master bedroom is not only large but offers 2 WALK IN CLOSETS. One of the walk in closets is next to the bedroom and the second is off of the primary bathroom. The primary bathroom has an upgraded fiberglass walk in shower, extra space for a vanity, and double sink vanity with storage. The home is equipped with QUIET COOL which is an all house fan which can help save you on your monthly electrical bills! The home has LEASED SOLAR to give you even more savings during the summer. Not only is this home beautiful inside but the location is perfect as well! You are within minutes to the 15 freeway, shopping centers, all schools, and more. The community amenities of CANYON HILLS include pools, several parks, dog parks, a club house, and more. You definitely want to see this home in person. Schedule your appointment to tour this home today!
Location
State CA
County Riverside
Area Riv Cty-Lake Elsinore (92532)
Interior
Interior Features Granite Counters, Pantry, Recessed Lighting
Cooling Central Forced Air
Flooring Linoleum/Vinyl
Equipment Dishwasher, Gas Range
Appliance Dishwasher, Gas Range
Laundry Laundry Room
Exterior
Exterior Feature Stucco
Parking Features Direct Garage Access, Garage
Garage Spaces 2.0
Fence Vinyl
Pool Community/Common, Association
Utilities Available Cable Available, Electricity Available, Phone Available, Sewer Available
View Mountains/Hills
Roof Type Tile/Clay
Total Parking Spaces 4
Building
Story 2
Lot Size Range 1-3999 SF
Sewer Public Sewer
Water Public
Architectural Style Mediterranean/Spanish
Level or Stories 2 Story
Construction Status Turnkey
Others
Monthly Total Fees $561
Acceptable Financing Cash, Conventional, Exchange, FHA, Land Contract, VA, Cash To Existing Loan, Cash To New Loan, Submit
Listing Terms Cash, Conventional, Exchange, FHA, Land Contract, VA, Cash To Existing Loan, Cash To New Loan, Submit
Special Listing Condition Standard
Read Less Info
Want to know what your home might be worth? Contact us for a FREE valuation!

Our team is ready to help you sell your home for the highest possible price ASAP

Bought with Claudia Soto-Rivera • Real Broker
"My job is to find and attract mastery-based agents to the office, protect the culture, and make sure everyone is happy! "






