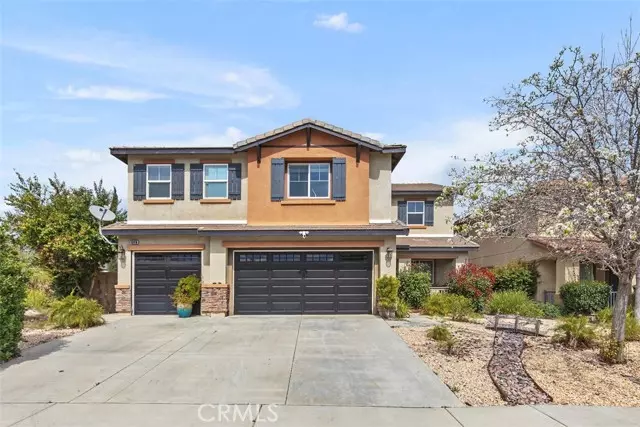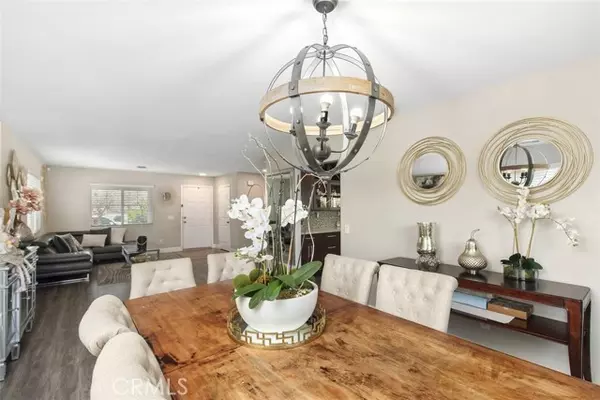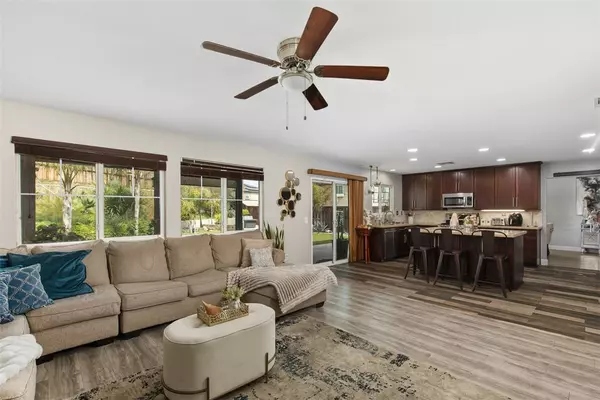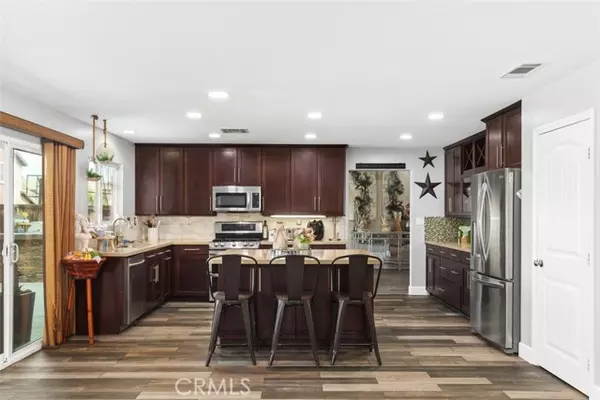$685,000
$685,000
For more information regarding the value of a property, please contact us for a free consultation.
5 Beds
3 Baths
3,490 SqFt
SOLD DATE : 07/03/2024
Key Details
Sold Price $685,000
Property Type Single Family Home
Sub Type Detached
Listing Status Sold
Purchase Type For Sale
Square Footage 3,490 sqft
Price per Sqft $196
MLS Listing ID OC24048711
Sold Date 07/03/24
Style Detached
Bedrooms 5
Full Baths 3
Construction Status Turnkey
HOA Fees $78/mo
HOA Y/N Yes
Year Built 2007
Lot Size 10,019 Sqft
Acres 0.23
Property Description
Pride of ownership!! Magnificent 5 Bedroom, 3 Bathroom home at the heart of Rosetta Canyon. Spacious Living and Formal Dining Room with a separate Family Room and Large Kitchen. Upgraded hardwood floors throughout the First Floor, quartz countertops, ceiling fans and a large kitchen island that takes center stage with plenty of cabinet space. First floor also features an ample bedroom and full bathroom. The Second floor opens up to a spacious Loft next to the Primary Bedroom with a Large Walk-in-closet, Primary Bathroom with dual sinks and a Sitting Room. Three additional Bedrooms, a full Bathroom and Laundry room can also be found on the second floor. The beautifully landscaped Backyard is an entertainers dream with a covered patio, ceiling fan, built in BBQ and artificial turf. This home sits on a large lot inside a tranquil cul-de-sac close to shopping, schools and more.
Pride of ownership!! Magnificent 5 Bedroom, 3 Bathroom home at the heart of Rosetta Canyon. Spacious Living and Formal Dining Room with a separate Family Room and Large Kitchen. Upgraded hardwood floors throughout the First Floor, quartz countertops, ceiling fans and a large kitchen island that takes center stage with plenty of cabinet space. First floor also features an ample bedroom and full bathroom. The Second floor opens up to a spacious Loft next to the Primary Bedroom with a Large Walk-in-closet, Primary Bathroom with dual sinks and a Sitting Room. Three additional Bedrooms, a full Bathroom and Laundry room can also be found on the second floor. The beautifully landscaped Backyard is an entertainers dream with a covered patio, ceiling fan, built in BBQ and artificial turf. This home sits on a large lot inside a tranquil cul-de-sac close to shopping, schools and more.
Location
State CA
County Riverside
Area Riv Cty-Lake Elsinore (92532)
Interior
Interior Features Pantry
Cooling Central Forced Air
Flooring Carpet, Wood
Equipment Dishwasher, Microwave, Refrigerator, Double Oven, Barbecue
Appliance Dishwasher, Microwave, Refrigerator, Double Oven, Barbecue
Laundry Inside
Exterior
Parking Features Direct Garage Access, Garage - Two Door
Garage Spaces 3.0
Total Parking Spaces 3
Building
Lot Description Cul-De-Sac, Sidewalks, Landscaped
Story 2
Lot Size Range 7500-10889 SF
Sewer Public Sewer
Water Public
Level or Stories 2 Story
Construction Status Turnkey
Others
Monthly Total Fees $567
Acceptable Financing Cash, Conventional, FHA, VA, Cash To New Loan
Listing Terms Cash, Conventional, FHA, VA, Cash To New Loan
Special Listing Condition Standard
Read Less Info
Want to know what your home might be worth? Contact us for a FREE valuation!

Our team is ready to help you sell your home for the highest possible price ASAP

Bought with Frank Quiroga • Signature Real Estate Group
"My job is to find and attract mastery-based agents to the office, protect the culture, and make sure everyone is happy! "






