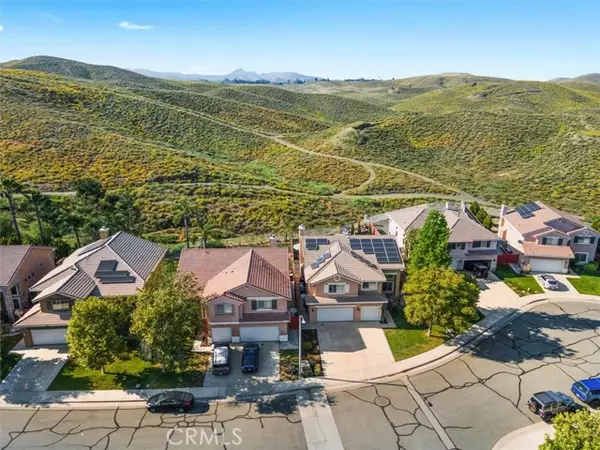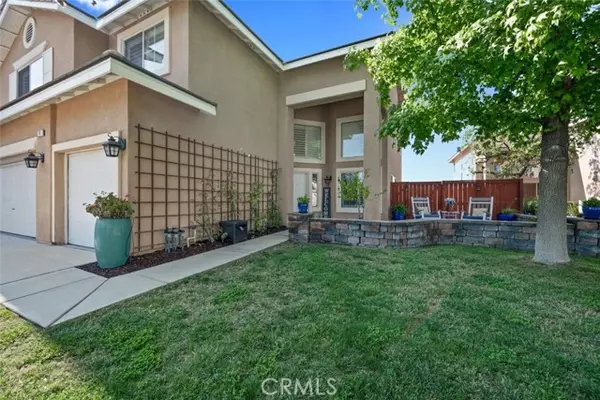$735,000
$739,900
0.7%For more information regarding the value of a property, please contact us for a free consultation.
4 Beds
3 Baths
2,928 SqFt
SOLD DATE : 07/08/2024
Key Details
Sold Price $735,000
Property Type Single Family Home
Sub Type Detached
Listing Status Sold
Purchase Type For Sale
Square Footage 2,928 sqft
Price per Sqft $251
MLS Listing ID IG24091240
Sold Date 07/08/24
Style Detached
Bedrooms 4
Full Baths 3
Construction Status Turnkey
HOA Fees $197/mo
HOA Y/N Yes
Year Built 2000
Lot Size 7,841 Sqft
Acres 0.18
Property Description
Beautiful Tuscany Hills Home with 4-bedroom + office (which could be 5th bedroom downstairs) 3-bath, saltwater pool & Spa! Located on a double cul-de-sac and a perimeter lot. This home boasts an open floor plan with a wrought iron staircase, formal living room and dining room. The kitchen features granite countertops, 2 pantries, stainless upgraded appliances and granite top island. Wide plank wood laminate floors throughout the entire home with upgraded base boards and crown molding in the family room with a gas fireplace. Plantation shutters cover every window. Office and full bath complete the downstairs. Master suite with a view, leads to his and her lighted walk-in closets. Master bath has granite double sink counter with separate tub and shower. The remaining 3 bedrooms are generous in size. Large double granite sink bathroom in the hallway with tub/shower. Upstairs is fitted with a whole house fan. Energy efficient dual A/C units (2) approximately 8 years old. Outside you will enjoy a covered patio with a large saltwater swimming pool and spa with brand new heater, overlooking the nature preserve. Beautiful sunsets with a warm breeze are a fantastic feature of this beautifully landscaped backyard. Tuscany Hills Community amenities include swimming pool, sport courts, baseball/softball fields, tennis/basketball courts, park, gym and clubhouse. This home is equipped with solar panels!!!!
Beautiful Tuscany Hills Home with 4-bedroom + office (which could be 5th bedroom downstairs) 3-bath, saltwater pool & Spa! Located on a double cul-de-sac and a perimeter lot. This home boasts an open floor plan with a wrought iron staircase, formal living room and dining room. The kitchen features granite countertops, 2 pantries, stainless upgraded appliances and granite top island. Wide plank wood laminate floors throughout the entire home with upgraded base boards and crown molding in the family room with a gas fireplace. Plantation shutters cover every window. Office and full bath complete the downstairs. Master suite with a view, leads to his and her lighted walk-in closets. Master bath has granite double sink counter with separate tub and shower. The remaining 3 bedrooms are generous in size. Large double granite sink bathroom in the hallway with tub/shower. Upstairs is fitted with a whole house fan. Energy efficient dual A/C units (2) approximately 8 years old. Outside you will enjoy a covered patio with a large saltwater swimming pool and spa with brand new heater, overlooking the nature preserve. Beautiful sunsets with a warm breeze are a fantastic feature of this beautifully landscaped backyard. Tuscany Hills Community amenities include swimming pool, sport courts, baseball/softball fields, tennis/basketball courts, park, gym and clubhouse. This home is equipped with solar panels!!!!
Location
State CA
County Riverside
Area Riv Cty-Lake Elsinore (92532)
Interior
Interior Features Granite Counters, Pantry
Cooling Central Forced Air, Dual
Flooring Carpet, Laminate
Fireplaces Type FP in Family Room
Equipment Dishwasher, Disposal, Microwave, Gas Range
Appliance Dishwasher, Disposal, Microwave, Gas Range
Laundry Laundry Room
Exterior
Exterior Feature Stucco
Parking Features Direct Garage Access, Garage Door Opener
Garage Spaces 3.0
Pool Below Ground, Private, Gunite, Heated
Utilities Available Electricity Connected, Natural Gas Connected, Sewer Connected, Water Connected
View Mountains/Hills, Panoramic, Valley/Canyon
Roof Type Tile/Clay
Total Parking Spaces 3
Building
Lot Description Cul-De-Sac, Sidewalks, Landscaped, Sprinklers In Front, Sprinklers In Rear
Story 2
Lot Size Range 7500-10889 SF
Sewer Public Sewer
Water Public
Level or Stories 2 Story
Construction Status Turnkey
Others
Monthly Total Fees $376
Acceptable Financing Cash, Conventional, VA, Cash To New Loan
Listing Terms Cash, Conventional, VA, Cash To New Loan
Special Listing Condition Standard
Read Less Info
Want to know what your home might be worth? Contact us for a FREE valuation!

Our team is ready to help you sell your home for the highest possible price ASAP

Bought with Brenda Piumpunyalerd • Real Broker
"My job is to find and attract mastery-based agents to the office, protect the culture, and make sure everyone is happy! "






