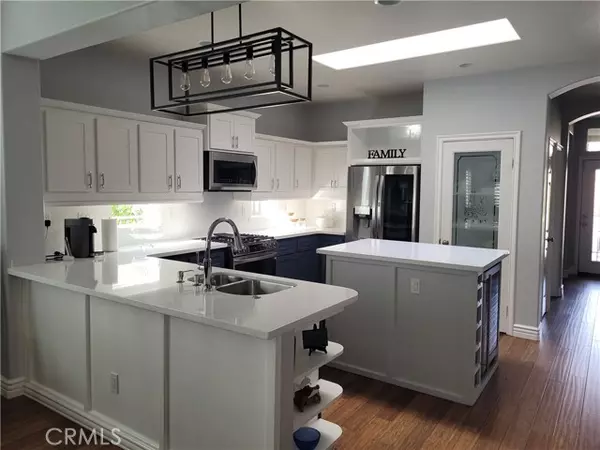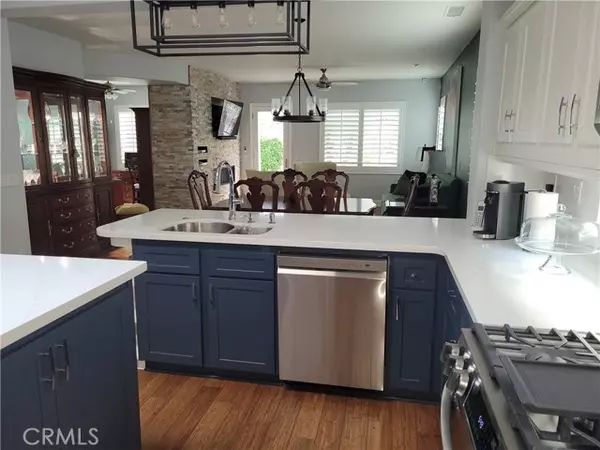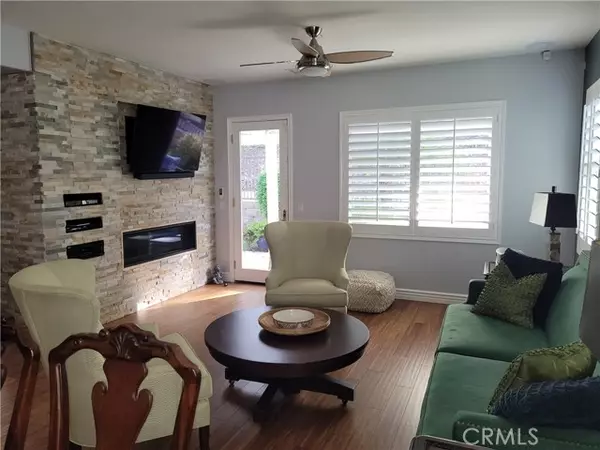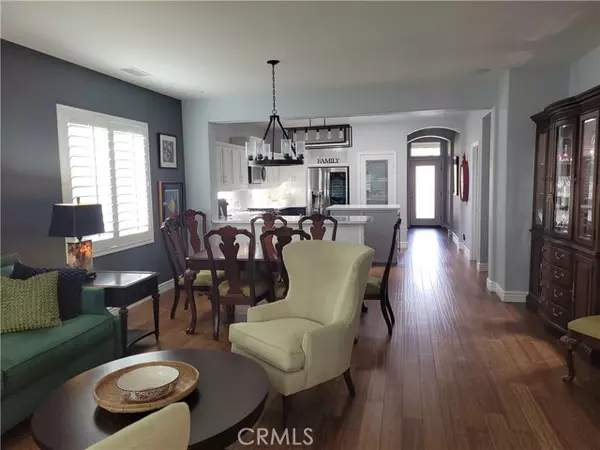$660,000
$659,000
0.2%For more information regarding the value of a property, please contact us for a free consultation.
2 Beds
2 Baths
1,501 SqFt
SOLD DATE : 07/11/2024
Key Details
Sold Price $660,000
Property Type Single Family Home
Sub Type Detached
Listing Status Sold
Purchase Type For Sale
Square Footage 1,501 sqft
Price per Sqft $439
MLS Listing ID IG24098745
Sold Date 07/11/24
Style Detached
Bedrooms 2
Full Baths 2
Construction Status Updated/Remodeled
HOA Fees $324/mo
HOA Y/N Yes
Year Built 2003
Lot Size 3,920 Sqft
Acres 0.09
Property Description
THIS HOUSE IS ABSOLUTELY BEAUTIFUL... RECENTLY REMODLED - TRULY ONE OF A KIND WITH EVERY ROOM BEING HIGHLY UPGRADED. Phase 3 of 6 Trilogy at Glen Ivy phases. Custom Brick Driveway leading to a 2-car garage. Custom Bamboo Wood Floor Throughout Entire House, Custom Quartz Countertop on Large Kitchen Island with an 18 Bottle Wine Cooler, Custom 2 Kitchen Counter with Self Closing Drawers and Doors. Sky Light over Kitchen Island, Master Bathroom, Guest Bathroom. Upgraded Wood Plantation Shutters in Living Room, Great Room, Master Bedroom, Guest Bedroom. Custom light fixtures with Ceiling Fans in all rooms. Custom Paint throughout. Stainless Appliances, 5 Burner Stove, Dishwasher, Microwave, Double Door Refrigerator. Guest Bedroom and Upgraded Bath with Custom Upgraded Tile Floor. Custom Office Area Off Great Room, Master Bedroom with Custom Window Coverings and Sliding Door to Patio. Master Bath has Double Vanity Sinks, Full Size Mirror, Tile Floor and Custom Tile Walkin Shower. Oversized Laundry room with Washer and Dryer, Large Storage Cabinet. 2 Car Garage with Electronic Door Opener. Backyard is a Paradise with all its Upgraded Features and Landscaping. When not at home you are most likely enjoying the HOA Amenities: PACIFIC CREST LODGE - LARGE BALL ROOM WITH WOOD DANCE FLOOR, PREPARATION KITCHEN WITH REFRIGERATORS AND WARMING OVENS, CRAFT ROOMS, CARD ROOMS, BILLIARD ROOM, SOCIAL LOBBY WITH FULL HEIGHT FIREPLACE, BABY GRAND PIANO, HOMEOWNER USE COMPUTERS. SECURE MAIL ROOM ACCESSABLE 24 HRS A DAY. BLUE WATER SPORTS CLUB - CHANGING ROOM WITH LOCKERS AND SHOWERS, IN DOOR LAP /
THIS HOUSE IS ABSOLUTELY BEAUTIFUL... RECENTLY REMODLED - TRULY ONE OF A KIND WITH EVERY ROOM BEING HIGHLY UPGRADED. Phase 3 of 6 Trilogy at Glen Ivy phases. Custom Brick Driveway leading to a 2-car garage. Custom Bamboo Wood Floor Throughout Entire House, Custom Quartz Countertop on Large Kitchen Island with an 18 Bottle Wine Cooler, Custom 2 Kitchen Counter with Self Closing Drawers and Doors. Sky Light over Kitchen Island, Master Bathroom, Guest Bathroom. Upgraded Wood Plantation Shutters in Living Room, Great Room, Master Bedroom, Guest Bedroom. Custom light fixtures with Ceiling Fans in all rooms. Custom Paint throughout. Stainless Appliances, 5 Burner Stove, Dishwasher, Microwave, Double Door Refrigerator. Guest Bedroom and Upgraded Bath with Custom Upgraded Tile Floor. Custom Office Area Off Great Room, Master Bedroom with Custom Window Coverings and Sliding Door to Patio. Master Bath has Double Vanity Sinks, Full Size Mirror, Tile Floor and Custom Tile Walkin Shower. Oversized Laundry room with Washer and Dryer, Large Storage Cabinet. 2 Car Garage with Electronic Door Opener. Backyard is a Paradise with all its Upgraded Features and Landscaping. When not at home you are most likely enjoying the HOA Amenities: PACIFIC CREST LODGE - LARGE BALL ROOM WITH WOOD DANCE FLOOR, PREPARATION KITCHEN WITH REFRIGERATORS AND WARMING OVENS, CRAFT ROOMS, CARD ROOMS, BILLIARD ROOM, SOCIAL LOBBY WITH FULL HEIGHT FIREPLACE, BABY GRAND PIANO, HOMEOWNER USE COMPUTERS. SECURE MAIL ROOM ACCESSABLE 24 HRS A DAY. BLUE WATER SPORTS CLUB - CHANGING ROOM WITH LOCKERS AND SHOWERS, IN DOOR LAP / EXERCISE POOL, INDOOR WALKING AND RUNNING TRACT, EXERCISE ROOM THAT HAS VAIOUS TYPES OF EXERCISE EQUIPMENT. LAKE CENTER - 2 LARGE MEETINGS ROOMS, KITCHEN, LIBRARY AND HOA BUSINESS OFFICE. LAST BUT NOT LEAST - OUTDOOR AMPHITHEATER WITH BENCH SEATING OVERLOOKING THE#16 LAKE AND GOLF COURSE, CONCRETE FLOOR FOR VARIOUS ACTIVITIES, CONCERTS AND DANCING. ..................................................................................................................................................................................................................
Location
State CA
County Riverside
Area Riv Cty-Corona (92883)
Zoning SP ZONE
Interior
Interior Features Granite Counters, Unfurnished
Cooling Central Forced Air, Electric
Flooring Tile, Wood
Fireplaces Type FP in Living Room, Electric, Gas
Equipment Dishwasher, Microwave, Refrigerator, 6 Burner Stove, Convection Oven, Electric Oven, Gas Stove, Vented Exhaust Fan
Appliance Dishwasher, Microwave, Refrigerator, 6 Burner Stove, Convection Oven, Electric Oven, Gas Stove, Vented Exhaust Fan
Laundry Laundry Room
Exterior
Exterior Feature Stucco, Concrete, Glass
Parking Features Garage, Garage - Single Door
Garage Spaces 2.0
Fence Good Condition, Wrought Iron
Pool Below Ground, Community/Common, Exercise, Association, Gunite, Heated
Community Features Horse Trails
Complex Features Horse Trails
Utilities Available Cable Connected, Electricity Connected, Natural Gas Connected, Phone Connected, Sewer Connected, Water Connected
View Mountains/Hills, Valley/Canyon, City Lights
Roof Type Tile/Clay
Total Parking Spaces 2
Building
Lot Description Curbs, National Forest, Sidewalks, Landscaped, Sprinklers In Front, Sprinklers In Rear
Story 1
Lot Size Range 1-3999 SF
Sewer Public Sewer, Sewer On Bond
Architectural Style Contemporary
Level or Stories 1 Story
Construction Status Updated/Remodeled
Others
Senior Community Other
Monthly Total Fees $366
Acceptable Financing Submit
Listing Terms Submit
Special Listing Condition Standard
Read Less Info
Want to know what your home might be worth? Contact us for a FREE valuation!

Our team is ready to help you sell your home for the highest possible price ASAP

Bought with BRIAN SAPP • CAL STATE REALTY SERVICES
"My job is to find and attract mastery-based agents to the office, protect the culture, and make sure everyone is happy! "






