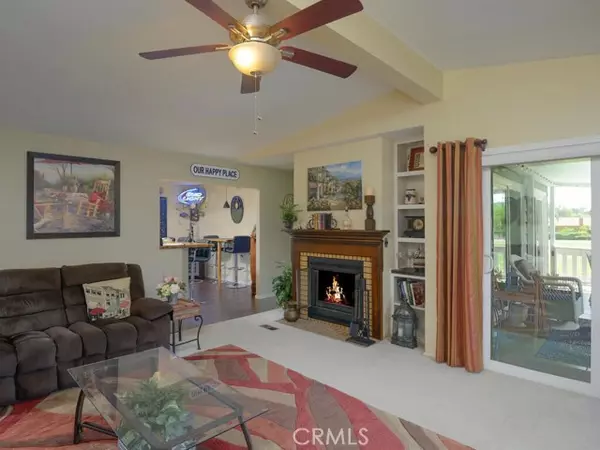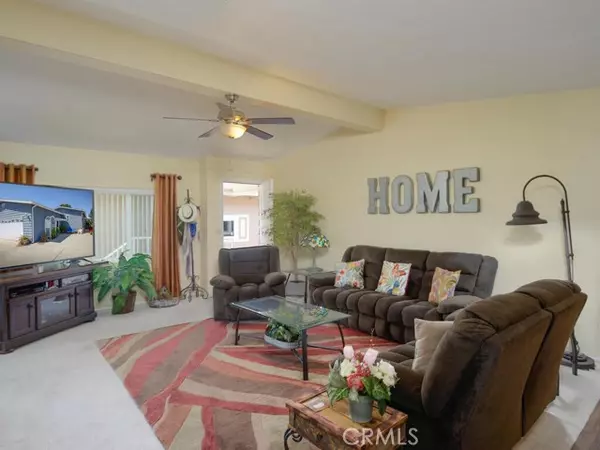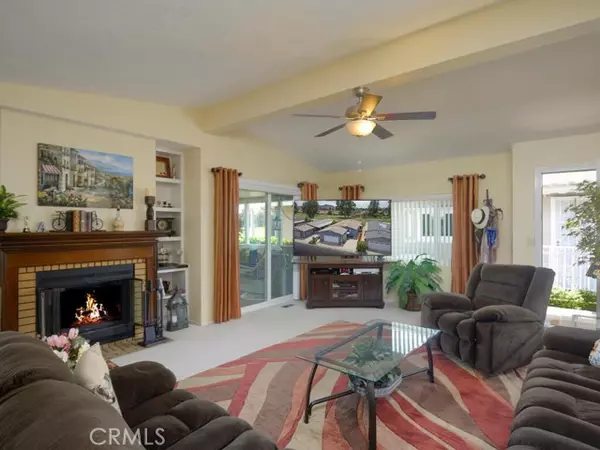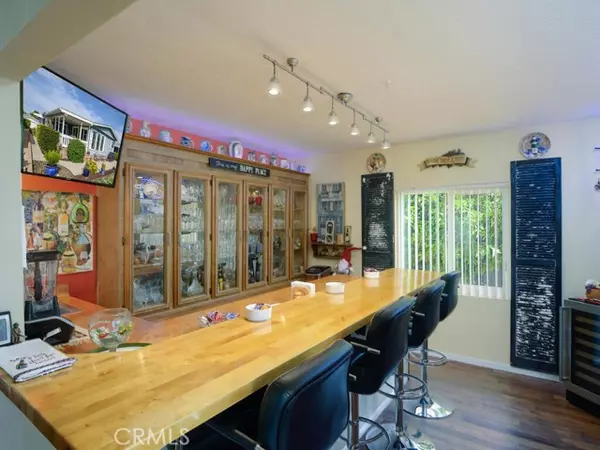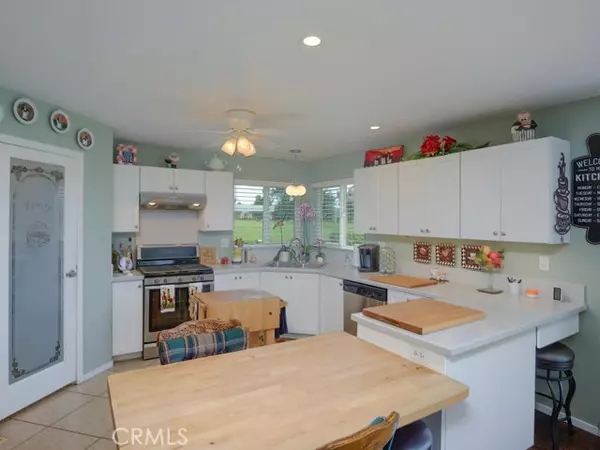$305,000
$310,000
1.6%For more information regarding the value of a property, please contact us for a free consultation.
2 Beds
2 Baths
1,976 SqFt
SOLD DATE : 07/12/2024
Key Details
Sold Price $305,000
Property Type Manufactured Home
Sub Type Manufactured Home
Listing Status Sold
Purchase Type For Sale
Square Footage 1,976 sqft
Price per Sqft $154
MLS Listing ID SW24095724
Sold Date 07/12/24
Style Manufactured Home
Bedrooms 2
Full Baths 2
Construction Status Additions/Alterations,Updated/Remodeled
HOA Fees $226/mo
HOA Y/N Yes
Year Built 1982
Lot Size 4,792 Sqft
Acres 0.11
Property Description
Welcome to this one of a kind, immaculate, and highly updated golf course home. Located in the beautiful, gated, 55+ community of Eastlake where you own your own land! This gorgeous home boasts dual pane windows and sliders, wood flooring, freshly shampooed carpet, ceiling fans and blinds throughout. The living room offers a cozy fireplace. The dining room is off the kitchen and offers a second fireplace with plenty of windows to enjoy the view. The gourmet kitchen offers corian countertops, custom cabinets, and a walk in pantry with a custom glass door. This home is built for entertainment! The large floor plan offers plenty of space for gatherings with family and friends. The custom wet bar was thoughtfully designed and is a must see. It is equipped with a mini fridge, sink, TV, and custom barstools. There is a spacious guest bedroom and an updated guest bathroom. The office space is the perfect size for a desk and more. The primary suite offers an oversized bedroom, a large walk in closet, a soaking tub, and a double vanity sink. For convenience there is direct access to the two car garage from inside the house. Step outside to a meticulously maintained outdoor space complete with drip system. Enjoy the stunning golf course views from the beautiful patio. This home has been maintained well under pride of ownership and is a must see. The HOA covers water, trash, and sewage. Amenities include a sparkling pool, tennis courts and pickleball courts. Come make an offer!
Welcome to this one of a kind, immaculate, and highly updated golf course home. Located in the beautiful, gated, 55+ community of Eastlake where you own your own land! This gorgeous home boasts dual pane windows and sliders, wood flooring, freshly shampooed carpet, ceiling fans and blinds throughout. The living room offers a cozy fireplace. The dining room is off the kitchen and offers a second fireplace with plenty of windows to enjoy the view. The gourmet kitchen offers corian countertops, custom cabinets, and a walk in pantry with a custom glass door. This home is built for entertainment! The large floor plan offers plenty of space for gatherings with family and friends. The custom wet bar was thoughtfully designed and is a must see. It is equipped with a mini fridge, sink, TV, and custom barstools. There is a spacious guest bedroom and an updated guest bathroom. The office space is the perfect size for a desk and more. The primary suite offers an oversized bedroom, a large walk in closet, a soaking tub, and a double vanity sink. For convenience there is direct access to the two car garage from inside the house. Step outside to a meticulously maintained outdoor space complete with drip system. Enjoy the stunning golf course views from the beautiful patio. This home has been maintained well under pride of ownership and is a must see. The HOA covers water, trash, and sewage. Amenities include a sparkling pool, tennis courts and pickleball courts. Come make an offer!
Location
State CA
County Riverside
Area Riv Cty-Hemet (92545)
Zoning C1
Interior
Interior Features Bar, Corian Counters, Pantry, Wet Bar
Cooling Central Forced Air
Flooring Carpet, Wood
Fireplaces Type FP in Dining Room, FP in Living Room
Equipment Dishwasher, Refrigerator, Gas Oven, Gas Range
Appliance Dishwasher, Refrigerator, Gas Oven, Gas Range
Laundry Garage
Exterior
Parking Features Direct Garage Access
Garage Spaces 2.0
Pool Community/Common, Association
Utilities Available Electricity Connected, Natural Gas Connected, Sewer Connected, Water Connected
View Golf Course
Total Parking Spaces 3
Building
Story 1
Lot Size Range 4000-7499 SF
Sewer Public Sewer
Water Public
Level or Stories 1 Story
Construction Status Additions/Alterations,Updated/Remodeled
Others
Senior Community Other
Monthly Total Fees $235
Acceptable Financing Cash, Conventional, FHA, Cash To New Loan, Submit
Listing Terms Cash, Conventional, FHA, Cash To New Loan, Submit
Special Listing Condition Standard
Read Less Info
Want to know what your home might be worth? Contact us for a FREE valuation!

Our team is ready to help you sell your home for the highest possible price ASAP

Bought with Eileen Saldivar • SaldivarTeam Realtors
"My job is to find and attract mastery-based agents to the office, protect the culture, and make sure everyone is happy! "


